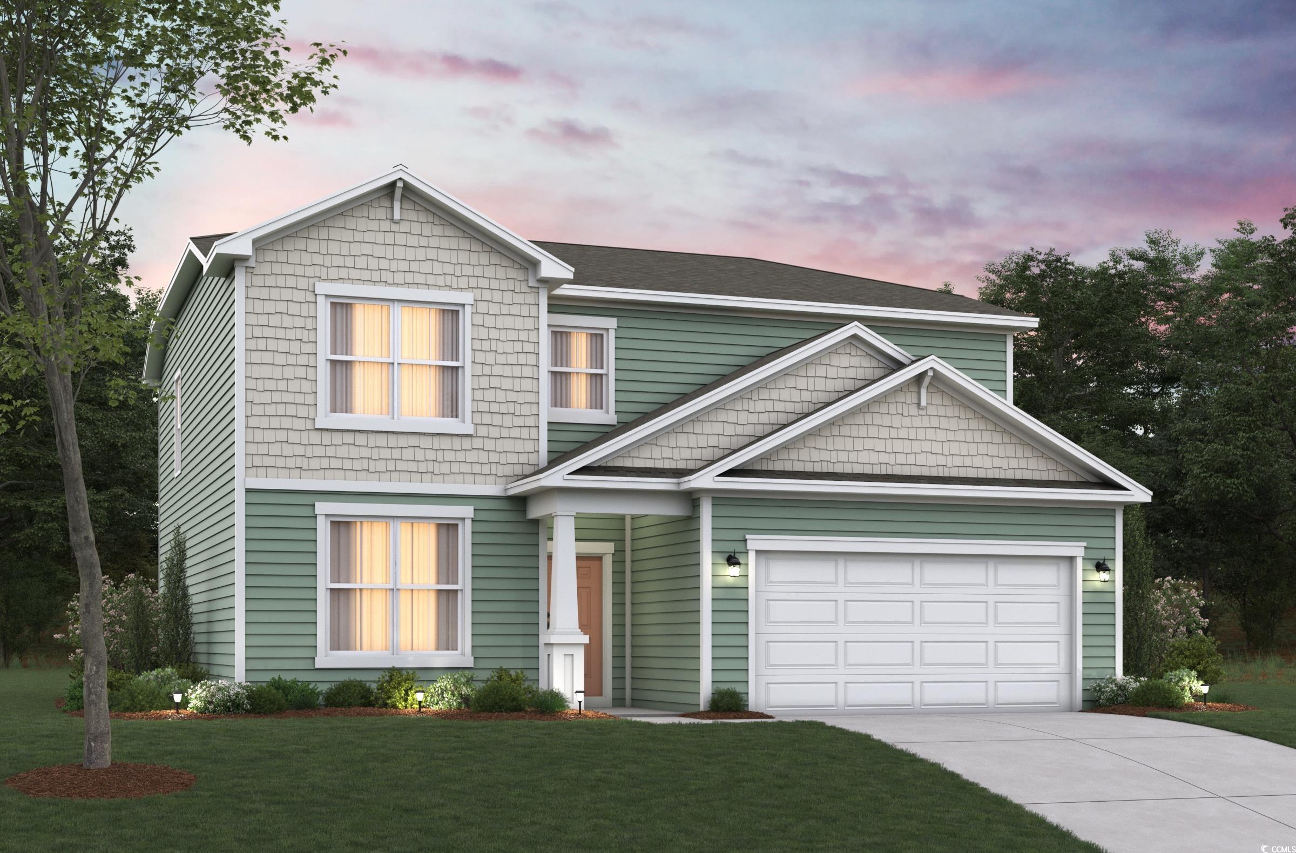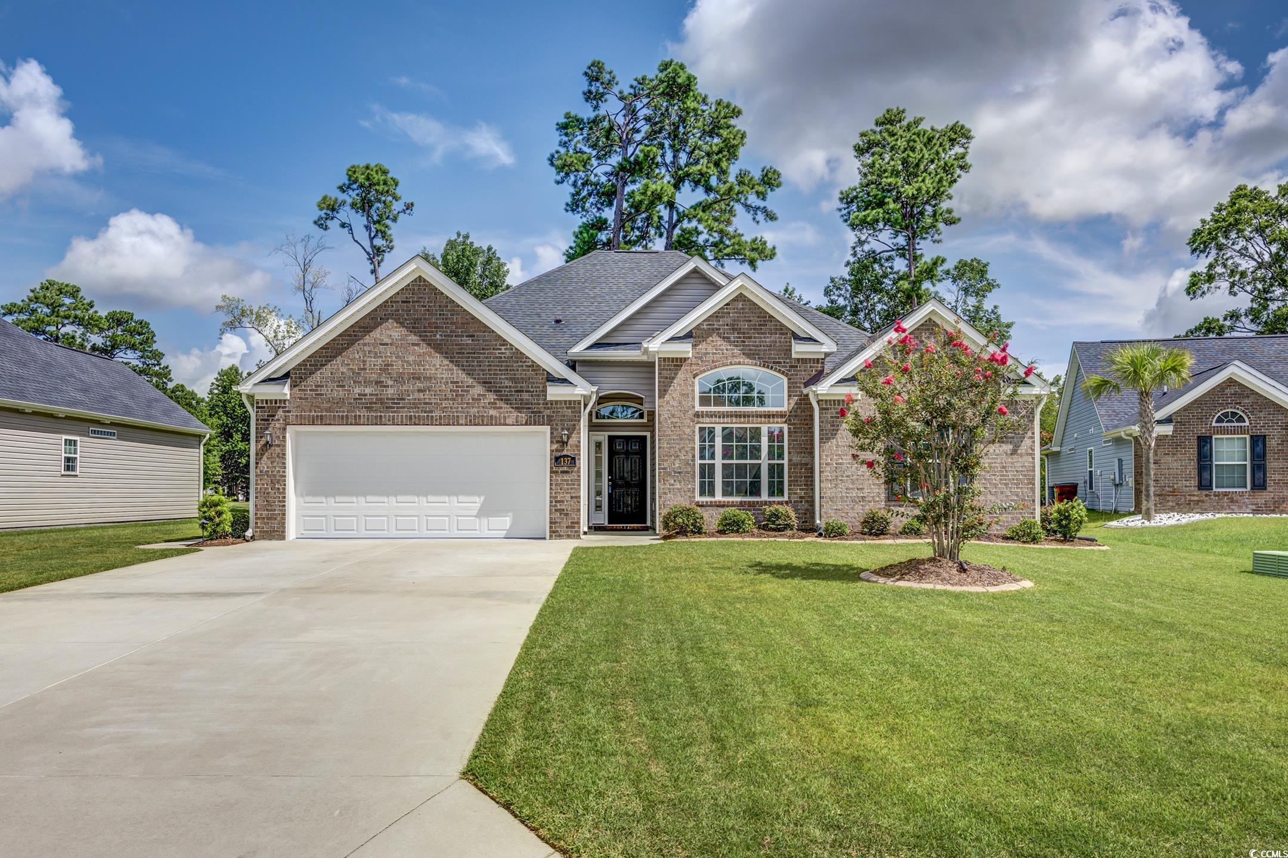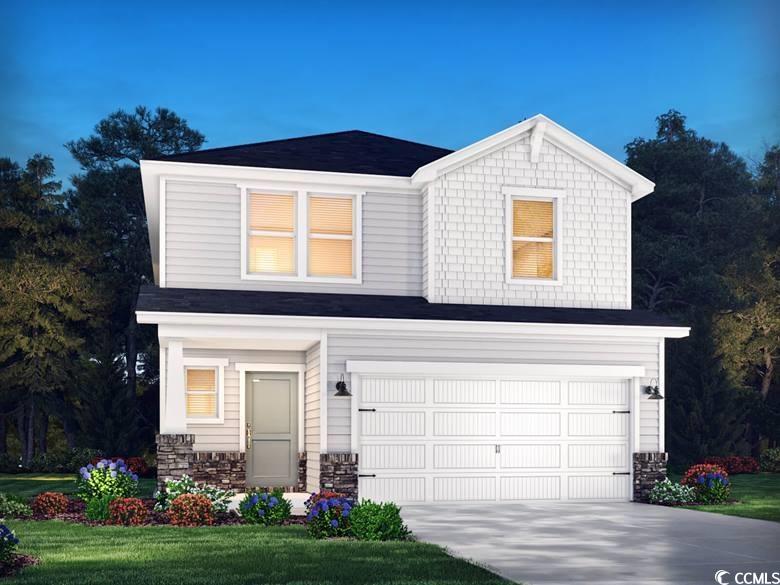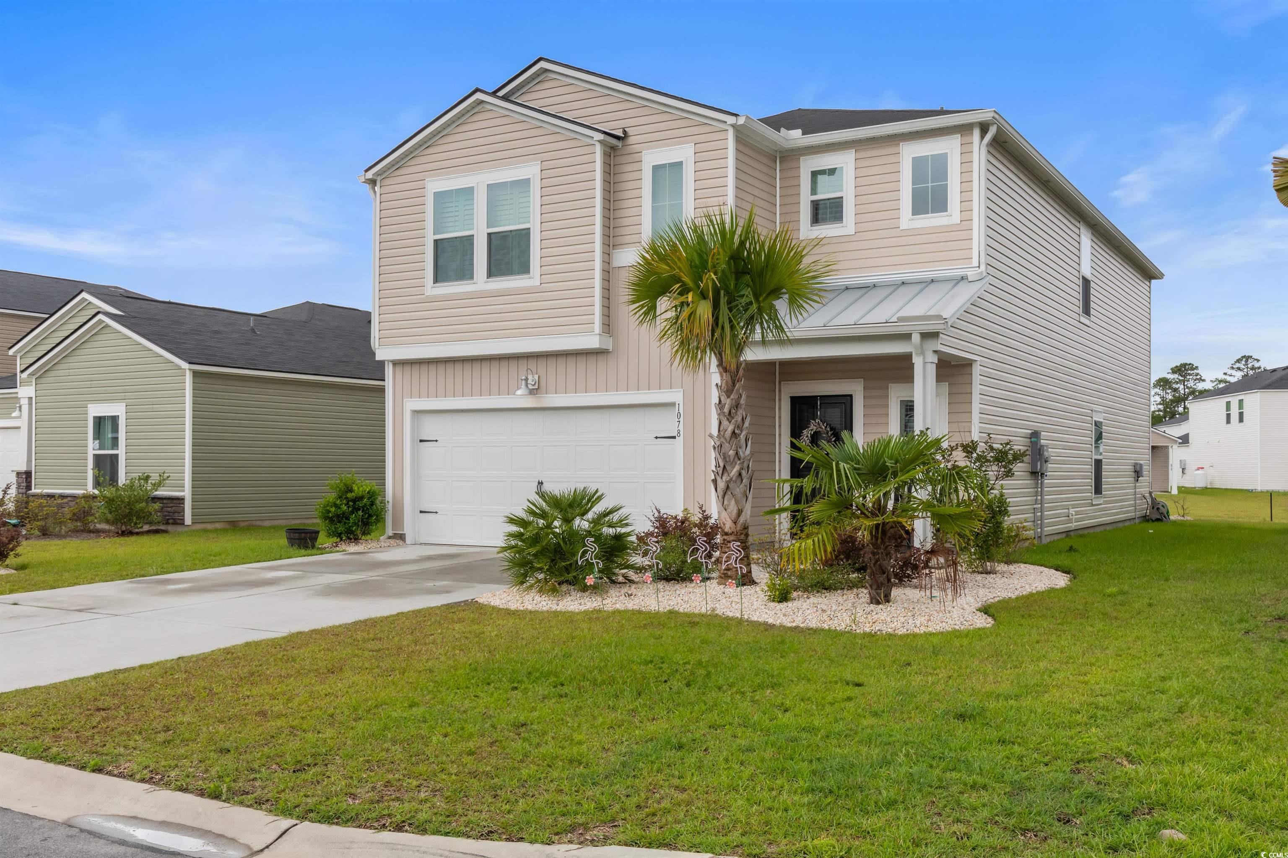Myrtle Beach Real Estate For Sale
Myrtle Beach, SC 29588
- 5Beds
- 3Full Baths
- N/AHalf Baths
- 2,571SqFt
- 2025Year Built
- 0.17Acres
- MLS# 2514415
- Residential
- Detached
- Active
- Approx Time on Market1 month, 9 days
- AreaConway Area--South of Conway Between 501 & Wacc. River
- CountyHorry
- Subdivision Somerset
Overview
Somerset is awelcoming neighborhood in MYRTLE BEACH, SC, known for its central location that provides easy access to local attractions, shopping, and dining. Zoned to the highly regarded CAROLINA FOREST HIGH SCHOOL. The Carlisle Collection presents the single-family Conway home plan - An inviting 2-story home that welcomes you into a beautifully designed foyer. From there, discover a spacious kitchen seamlessly connected to the expansive great room, ideal for hosting and entertaining guests. With five bedrooms, 3 bathrooms, and practical mudroom to add to the charm this home, it offers both versatility and comfort. The two-car garage provides convenient parking and storage. Not to be missed is the impressive primary suite, featuring a beautiful walk-in closet that will leave you in awe. Your state-of-the-art kitchen seamlessly connects to the main living space, providing a perfect setting to prepare meals while staying connected with the family's daily happenings. Just minutes from schools, shopping, dining, Coastal Carolina University, and the beach, Somerset offers the best of coastal living. All homes in Somerset are 100% Energy Star Certified and Indoor Air Qualified, meticulously tested, and rated by an independent third party to ensure increased comfort and reduced utility costs. Now in the READY Energy Series - our homes are built with 2x6 exterior walls (Rvalue22), Conditioned attic space (Rvalue40), Spray Foam Insulation, Insulated slabs, Tyvek Whole House Wrap System, Low-E performance windows, soil compaction testing, blower door testing, and much more! The homes are equipped with a high efficiency water heater, Whole house fresh air system (ERV), & Electric Vehicle charging outlet prewire in the garage!
Agriculture / Farm
Grazing Permits Blm: ,No,
Horse: No
Grazing Permits Forest Service: ,No,
Grazing Permits Private: ,No,
Irrigation Water Rights: ,No,
Farm Credit Service Incl: ,No,
Crops Included: ,No,
Association Fees / Info
Hoa Frequency: Monthly
Hoa Fees: 110
Hoa: Yes
Community Features: Clubhouse, RecreationArea, Pool
Assoc Amenities: Clubhouse
Bathroom Info
Total Baths: 3.00
Fullbaths: 3
Room Dimensions
Bedroom1: 12'5x14'3
Bedroom2: 12'5x9'11
Bedroom3: 13'6x12'5
DiningRoom: 11'8x16'5
GreatRoom: 15'5x14'10
Kitchen: 11x16'5
PrimaryBedroom: 17'x14'10
Room Level
Bedroom1: Main
Bedroom2: Second
Bedroom3: Second
PrimaryBedroom: Second
Room Features
Kitchen: KitchenIsland, Pantry, StainlessSteelAppliances, SolidSurfaceCounters
LivingRoom: VaultedCeilings
Other: BedroomOnMainLevel, EntranceFoyer
Bedroom Info
Beds: 5
Building Info
New Construction: No
Levels: One
Year Built: 2025
Mobile Home Remains: ,No,
Zoning: PDD
Style: Ranch
Development Status: Proposed
Construction Materials: VinylSiding
Builders Name: Beazer
Builder Model: Conway
Buyer Compensation
Exterior Features
Spa: No
Pool Features: Community, OutdoorPool
Foundation: Slab
Financial
Lease Renewal Option: ,No,
Garage / Parking
Parking Capacity: 4
Garage: Yes
Carport: No
Parking Type: Attached, Garage, TwoCarGarage
Open Parking: No
Attached Garage: Yes
Garage Spaces: 2
Green / Env Info
Interior Features
Floor Cover: Carpet, LuxuryVinyl, LuxuryVinylPlank, Tile
Fireplace: No
Laundry Features: WasherHookup
Furnished: Unfurnished
Interior Features: AirFiltration, BedroomOnMainLevel, EntranceFoyer, KitchenIsland, StainlessSteelAppliances, SolidSurfaceCounters
Appliances: Dishwasher, Disposal, Microwave
Lot Info
Lease Considered: ,No,
Lease Assignable: ,No,
Acres: 0.17
Land Lease: No
Lot Description: Rectangular, RectangularLot
Misc
Pool Private: No
Offer Compensation
Other School Info
Property Info
County: Horry
View: No
Senior Community: No
Stipulation of Sale: None
Habitable Residence: ,No,
Property Sub Type Additional: Detached
Property Attached: No
Security Features: SmokeDetectors
Disclosures: CovenantsRestrictionsDisclosure
Rent Control: No
Construction: ToBeBuilt
Room Info
Basement: ,No,
Sold Info
Sqft Info
Building Sqft: 3011
Living Area Source: Plans
Sqft: 2571
Tax Info
Unit Info
Utilities / Hvac
Heating: Central, Electric
Cooling: CentralAir
Electric On Property: No
Cooling: Yes
Utilities Available: ElectricityAvailable, SewerAvailable, WaterAvailable
Heating: Yes
Water Source: Public
Waterfront / Water
Waterfront: No
Directions
Traveling on Hwy 544 - Turn onto Hwy 814 and continue until you see Somerset on the right-hand side.Courtesy of Beazer Homes Llc


 MLS# 2517686
MLS# 2517686 



 Provided courtesy of © Copyright 2025 Coastal Carolinas Multiple Listing Service, Inc.®. Information Deemed Reliable but Not Guaranteed. © Copyright 2025 Coastal Carolinas Multiple Listing Service, Inc.® MLS. All rights reserved. Information is provided exclusively for consumers’ personal, non-commercial use, that it may not be used for any purpose other than to identify prospective properties consumers may be interested in purchasing.
Images related to data from the MLS is the sole property of the MLS and not the responsibility of the owner of this website. MLS IDX data last updated on 07-20-2025 3:45 PM EST.
Any images related to data from the MLS is the sole property of the MLS and not the responsibility of the owner of this website.
Provided courtesy of © Copyright 2025 Coastal Carolinas Multiple Listing Service, Inc.®. Information Deemed Reliable but Not Guaranteed. © Copyright 2025 Coastal Carolinas Multiple Listing Service, Inc.® MLS. All rights reserved. Information is provided exclusively for consumers’ personal, non-commercial use, that it may not be used for any purpose other than to identify prospective properties consumers may be interested in purchasing.
Images related to data from the MLS is the sole property of the MLS and not the responsibility of the owner of this website. MLS IDX data last updated on 07-20-2025 3:45 PM EST.
Any images related to data from the MLS is the sole property of the MLS and not the responsibility of the owner of this website.