Surfside Beach Real Estate For Sale
Surfside Beach, SC 29575
- 4Beds
- 3Full Baths
- 1Half Baths
- 2,795SqFt
- 2018Year Built
- 0.16Acres
- MLS# 2511325
- Residential
- Detached
- Active
- Approx Time on Market2 months, 20 days
- AreaSurfside Area--Surfside Triangle 544 To Glenns Bay
- CountyHorry
- Subdivision The Retreat @ Ocean Commons
Overview
Welcome to 808 Atlantic Commons Dr - A Beautifully Upgraded 4-Bedroom, 3.5-Bath Home! Enjoy a short golfcart ride to the beach and all the wonderful restaurants and shops in Surfside Beach. This stunning home offers a spacious and functional layout, perfect for both comfortable living and entertaining. Step inside to find a large great room, a dedicated home office with French door entry, and gorgeous wood flooring throughout the home. The gourmet kitchen is a true showstopper, featuring Quartz countertops, Stainless steel appliances, pull out shelving, Gas range, glass tile backsplash, and beautiful cabinetry with brushed nickel hardware. Enjoy your meals at the island or in the sunlit nook while taking in the natural light that fills the space. The main-level primary suite is generously sized with a feature wall and a remote-controlled ceiling fan and light. The on suite includes: a large walk-in shower with glass door, a double vanity, upgraded mirrors and added ceiling fan, a private toilet room, linen closet, and expansive walk-in closet. Upgraded lights are in almost all areas, a shiplap accent wall in your downstairs open living area and a shelf for displaying decor and collectables. Beadboard wainscotting is in the downstairs half bath, and an enlarged pantry for your appliances when not needed. You have all the space necessary for your food stock. A strategically placed laundry room with overhead cabinets and room for folding and hanging your clothes is downstairs, just off the kitchen. Upstairs you will have an additional master suite with a private bath, and 2 additional guest rooms with a shared bath, and a second great room space to enjoy and use for entertainment. Oh, did I mention the lovely balcony to enjoy your morning coffee and glorious views of the pond and your surroundings? All rooms have ceiling fans and new lighting. Thoughtful upgrades add style and character throughout the home, with a charming nautical wall that attracts your attention immediately as you enter the foyer. Accessibility is also a priority, with ADA-compliant toilets in both the primary suite and upstairs double vanity bath, plus an ADA Acorn chair lift for convenient second-floor access. Access to a floored attic space from the second floor gives extra storage for holiday decorations or unneeded travel gear. Exterior Highlights: Automatic garage door openers, outside keypad entry, and your guaranteed epoxy coated garage floor makes cleanup a breeze. Cabinetry is installed for your hobbies and storage and a parking pad with connecting sidewalks are just some of the outdoor extras. An oversized patio with a beautifully crafted pergola greets you each day as you enjoy the flora and fauna from your chaise lounge. This pergolas posts are four feet in the ground with concrete around them for stability. Low country front and rear porches, an irrigation system, and mature, well-maintained, landscaping create a personal oasis and wonderful room to entertain neighbors and friends. You also have outside storage to keep your garage free of tools and lawn necessities. Dont miss your opportunity to tour this move-in-ready home with exceptional upgrades and thoughtful design throughout. Schedule your showing today!
Agriculture / Farm
Grazing Permits Blm: ,No,
Horse: No
Grazing Permits Forest Service: ,No,
Grazing Permits Private: ,No,
Irrigation Water Rights: ,No,
Farm Credit Service Incl: ,No,
Crops Included: ,No,
Association Fees / Info
Hoa Frequency: Monthly
Hoa Fees: 86
Hoa: Yes
Hoa Includes: AssociationManagement, CommonAreas, Trash
Community Features: GolfCartsOk
Assoc Amenities: OwnerAllowedGolfCart, OwnerAllowedMotorcycle, PetRestrictions, TenantAllowedGolfCart, TenantAllowedMotorcycle
Bathroom Info
Total Baths: 4.00
Halfbaths: 1
Fullbaths: 3
Room Features
DiningRoom: SeparateFormalDiningRoom
Kitchen: KitchenIsland, Pantry, StainlessSteelAppliances
Other: BedroomOnMainLevel
Bedroom Info
Beds: 4
Building Info
New Construction: No
Levels: Two
Year Built: 2018
Mobile Home Remains: ,No,
Zoning: SF6
Style: Traditional
Construction Materials: VinylSiding
Buyer Compensation
Exterior Features
Spa: No
Patio and Porch Features: Balcony, FrontPorch
Foundation: Slab
Exterior Features: Balcony
Financial
Lease Renewal Option: ,No,
Garage / Parking
Parking Capacity: 4
Garage: Yes
Carport: No
Parking Type: Attached, Garage, TwoCarGarage
Open Parking: No
Attached Garage: Yes
Garage Spaces: 2
Green / Env Info
Interior Features
Floor Cover: Carpet, Wood
Fireplace: No
Laundry Features: WasherHookup
Furnished: Unfurnished
Interior Features: BedroomOnMainLevel, KitchenIsland, StainlessSteelAppliances
Appliances: Dishwasher, Disposal, Microwave, Range
Lot Info
Lease Considered: ,No,
Lease Assignable: ,No,
Acres: 0.16
Land Lease: No
Lot Description: Rectangular, RectangularLot
Misc
Pool Private: No
Pets Allowed: OwnerOnly, Yes
Offer Compensation
Other School Info
Property Info
County: Horry
View: No
Senior Community: No
Stipulation of Sale: None
Habitable Residence: ,No,
Property Sub Type Additional: Detached
Property Attached: No
Disclosures: CovenantsRestrictionsDisclosure
Rent Control: No
Construction: Resale
Room Info
Basement: ,No,
Sold Info
Sqft Info
Building Sqft: 3608
Living Area Source: Estimated
Sqft: 2795
Tax Info
Unit Info
Utilities / Hvac
Heating: Central, Electric, Gas
Cooling: CentralAir
Electric On Property: No
Cooling: Yes
Utilities Available: CableAvailable, ElectricityAvailable, NaturalGasAvailable, PhoneAvailable, SewerAvailable, UndergroundUtilities, WaterAvailable
Heating: Yes
Water Source: Public
Waterfront / Water
Waterfront: No
Courtesy of Coastal Land & Home
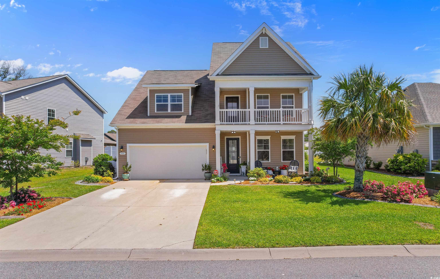

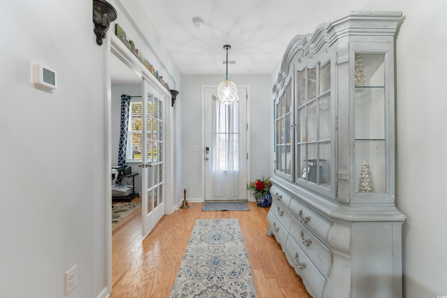
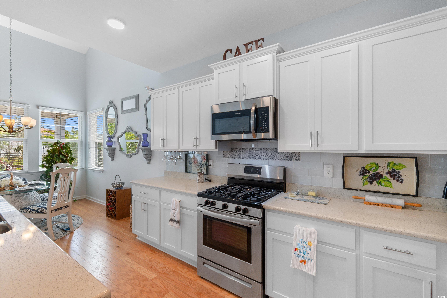

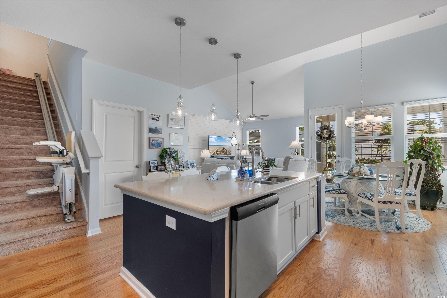

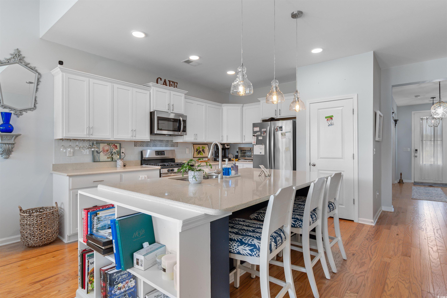
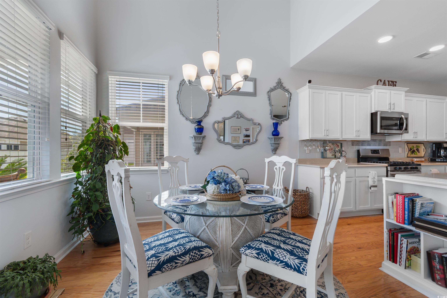
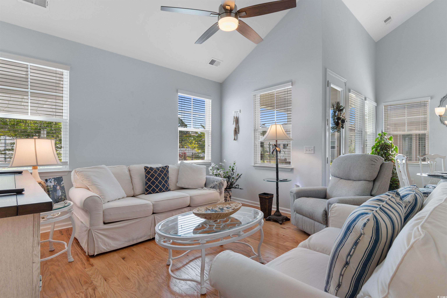

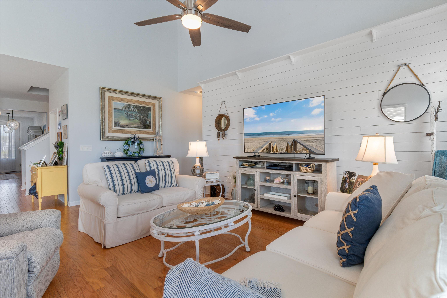
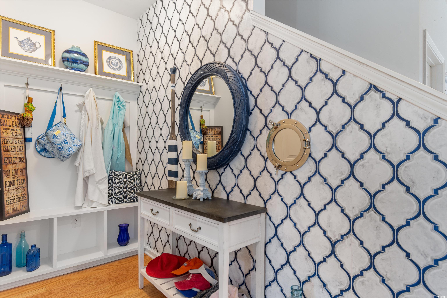
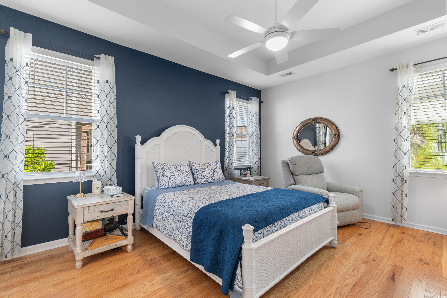
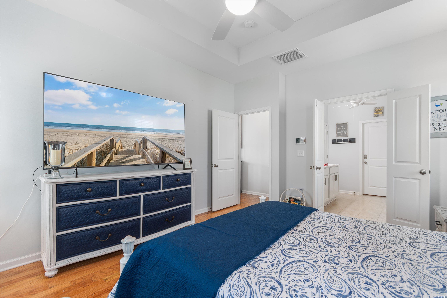
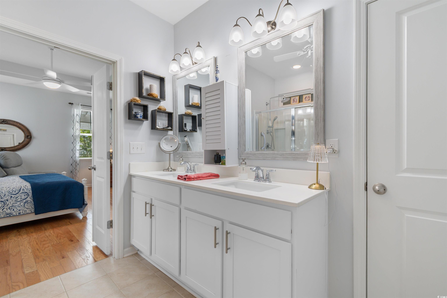
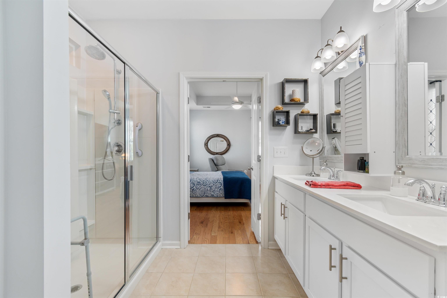
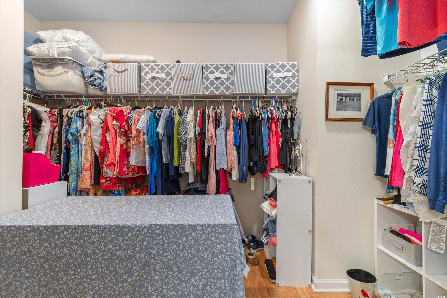
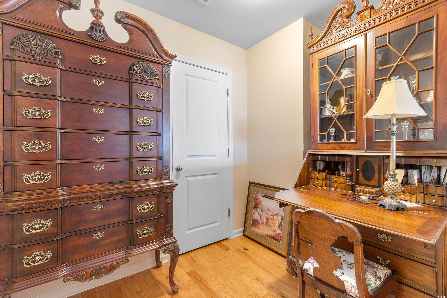
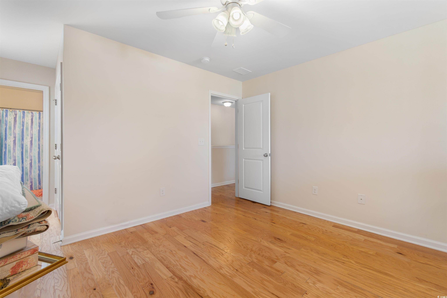

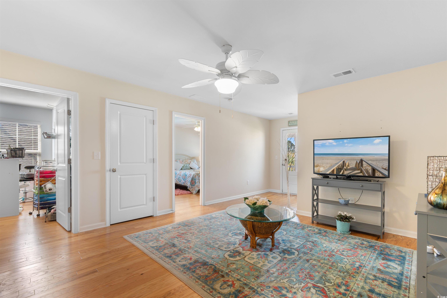
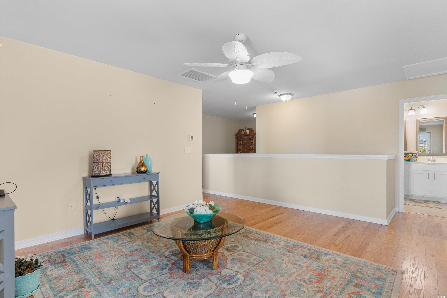
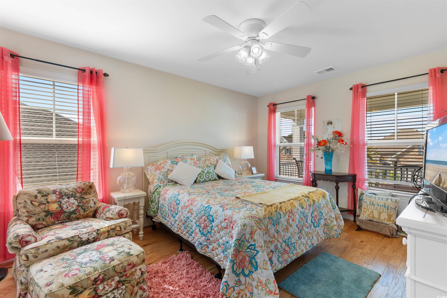
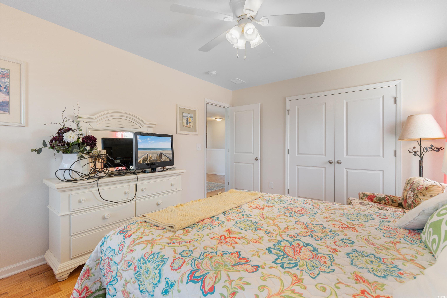
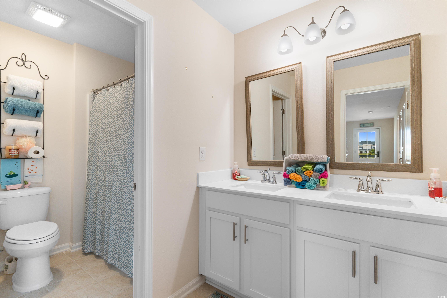
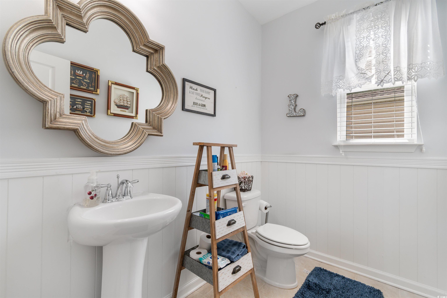
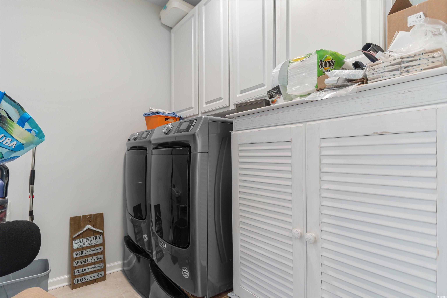
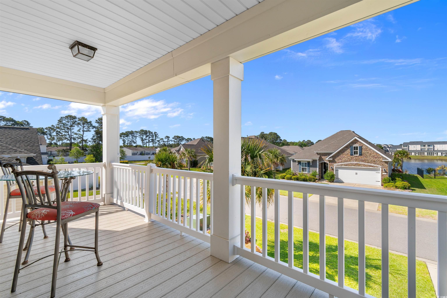

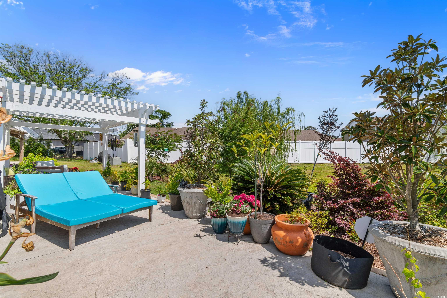

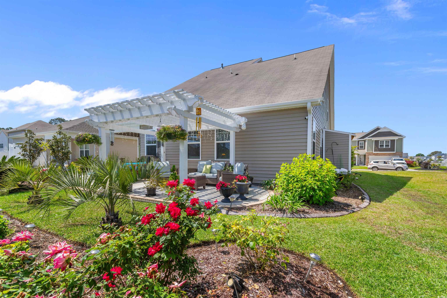
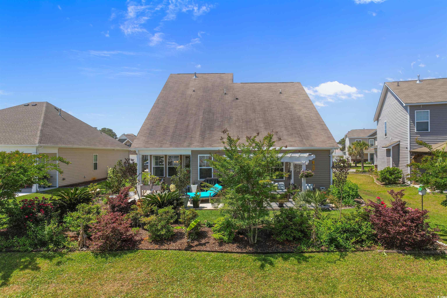

 MLS# 2516208
MLS# 2516208  Provided courtesy of © Copyright 2025 Coastal Carolinas Multiple Listing Service, Inc.®. Information Deemed Reliable but Not Guaranteed. © Copyright 2025 Coastal Carolinas Multiple Listing Service, Inc.® MLS. All rights reserved. Information is provided exclusively for consumers’ personal, non-commercial use, that it may not be used for any purpose other than to identify prospective properties consumers may be interested in purchasing.
Images related to data from the MLS is the sole property of the MLS and not the responsibility of the owner of this website. MLS IDX data last updated on 07-21-2025 3:34 PM EST.
Any images related to data from the MLS is the sole property of the MLS and not the responsibility of the owner of this website.
Provided courtesy of © Copyright 2025 Coastal Carolinas Multiple Listing Service, Inc.®. Information Deemed Reliable but Not Guaranteed. © Copyright 2025 Coastal Carolinas Multiple Listing Service, Inc.® MLS. All rights reserved. Information is provided exclusively for consumers’ personal, non-commercial use, that it may not be used for any purpose other than to identify prospective properties consumers may be interested in purchasing.
Images related to data from the MLS is the sole property of the MLS and not the responsibility of the owner of this website. MLS IDX data last updated on 07-21-2025 3:34 PM EST.
Any images related to data from the MLS is the sole property of the MLS and not the responsibility of the owner of this website.