Murrells Inlet Real Estate For Sale
Murrells Inlet, SC 29576
- 3Beds
- 2Full Baths
- N/AHalf Baths
- 1,435SqFt
- 1987Year Built
- 0.20Acres
- MLS# 2511088
- Residential
- Detached
- Sold
- Approx Time on Market1 month, 29 days
- AreaSurfside Area-Glensbay To Gc Connector
- CountyHorry
- Subdivision Woodlake Village
Overview
Welcome Home to Southern Charm at the Beach! Nestled in one of the most desirable communities in Murrells Inlet, this breathtaking property in Woodlake Village exudes warmth, elegance, and coastal charm. Surrounded by lush, mature landscaping, this well-loved home enjoys the perfect balance of shade and natural sunlight, creating a bright and inviting atmosphere throughout. Offering single-level living and ample storage space, this thoughtfully designed residence features three spacious bedrooms, two bathrooms, a formal dining room, a laundry room, and a generous Carolina Roomperfect for relaxing or entertaining. The oversized garage provides additional convenience, while the newer HVAC and Roof (approximately 2 years old) ensure peace of mind. Woodlake Village is a sought-after 55+ community offering a low HOA and an impressive array of amenities, including four pickleball courts, an outdoor swimming pool, shuffleboard, and a clubhouse. And for those who love the beach lifestyle, rumor has it you can ride your golf cart straight to the shore! Conveniently located near grocery stores, shopping, AMAZING seafood/restaurants, Huntington Beach State Park, Brookgreen Gardens, Myrtle Beach Airport, medical facilities, and professional offices, this home also offers easy access to Charlestonjust a short 1.5-hour drive away. Don't let this incredible opportunity pass you byschedule a showing today and experience the beauty and convenience of Woodlake Village for yourself!
Sale Info
Listing Date: 05-02-2025
Sold Date: 07-02-2025
Aprox Days on Market:
1 month(s), 29 day(s)
Listing Sold:
20 day(s) ago
Asking Price: $349,900
Selling Price: $320,000
Price Difference:
Reduced By $14,900
Agriculture / Farm
Grazing Permits Blm: ,No,
Horse: No
Grazing Permits Forest Service: ,No,
Grazing Permits Private: ,No,
Irrigation Water Rights: ,No,
Farm Credit Service Incl: ,No,
Crops Included: ,No,
Association Fees / Info
Hoa Frequency: Monthly
Hoa Fees: 44
Hoa: Yes
Hoa Includes: AssociationManagement, CommonAreas, Pools
Community Features: Clubhouse, GolfCartsOk, RecreationArea, TennisCourts, LongTermRentalAllowed, Pool
Assoc Amenities: Clubhouse, OwnerAllowedGolfCart, OwnerAllowedMotorcycle, PetRestrictions, TennisCourts
Bathroom Info
Total Baths: 2.00
Fullbaths: 2
Room Dimensions
Bedroom1: 10.11x10.11
Bedroom2: 10.8x11.11
DiningRoom: 10x11.1
Kitchen: 9.11x9.6
LivingRoom: 12.3x19.7
PrimaryBedroom: 13.7x13.7
Room Level
Bedroom1: First
Bedroom2: First
PrimaryBedroom: First
Room Features
DiningRoom: SeparateFormalDiningRoom
Kitchen: BreakfastArea, StainlessSteelAppliances
LivingRoom: CeilingFans, VaultedCeilings
Other: BedroomOnMainLevel, EntranceFoyer
Bedroom Info
Beds: 3
Building Info
New Construction: No
Levels: One, MultiSplit
Year Built: 1987
Mobile Home Remains: ,No,
Zoning: Res
Style: SplitLevel
Construction Materials: BrickVeneer, VinylSiding
Buyer Compensation
Exterior Features
Spa: No
Patio and Porch Features: RearPorch, Patio
Pool Features: Community, OutdoorPool
Foundation: Slab
Exterior Features: Porch, Patio
Financial
Lease Renewal Option: ,No,
Garage / Parking
Parking Capacity: 3
Garage: Yes
Carport: No
Parking Type: Attached, Garage, OneSpace, GarageDoorOpener
Open Parking: No
Attached Garage: No
Garage Spaces: 1
Green / Env Info
Interior Features
Floor Cover: Carpet, Tile
Door Features: StormDoors
Fireplace: No
Laundry Features: WasherHookup
Furnished: Unfurnished
Interior Features: Attic, PullDownAtticStairs, PermanentAtticStairs, BedroomOnMainLevel, BreakfastArea, EntranceFoyer, StainlessSteelAppliances
Appliances: Cooktop, Dishwasher, Disposal, Microwave, Range, Refrigerator, Dryer, Washer
Lot Info
Lease Considered: ,No,
Lease Assignable: ,No,
Acres: 0.20
Land Lease: No
Lot Description: CornerLot, CulDeSac, CityLot, IrregularLot
Misc
Pool Private: No
Pets Allowed: OwnerOnly, Yes
Offer Compensation
Other School Info
Property Info
County: Horry
View: No
Senior Community: Yes
Stipulation of Sale: None
Habitable Residence: ,No,
Property Sub Type Additional: Detached
Property Attached: No
Security Features: SmokeDetectors
Disclosures: CovenantsRestrictionsDisclosure,SellerDisclosure
Rent Control: No
Construction: Resale
Room Info
Basement: ,No,
Sold Info
Sold Date: 2025-07-02T00:00:00
Sqft Info
Building Sqft: 1924
Living Area Source: Plans
Sqft: 1435
Tax Info
Unit Info
Utilities / Hvac
Heating: Central, Electric
Cooling: CentralAir
Electric On Property: No
Cooling: Yes
Utilities Available: CableAvailable, ElectricityAvailable, PhoneAvailable, SewerAvailable, UndergroundUtilities, WaterAvailable
Heating: Yes
Water Source: Public
Waterfront / Water
Waterfront: No
Schools
Elem: Seaside Elementary School
Middle: Saint James Middle School
High: Saint James High School
Directions
From Hwy 17 Bypass, please turn onto Garden City Connector. At the roundabout, take your 2nd exit onto Woodlake Drive. Follow this road and continue on Woodlake Drive as you make a right, which is a continuation of Woodlake Drive. Next, make a Right onto Bluebird Lane. Then, a Left onto Mockingbird Court. 802 Mockingbird Court is the first home on the Right Corner.Courtesy of The Litchfield Co.re-princecrk

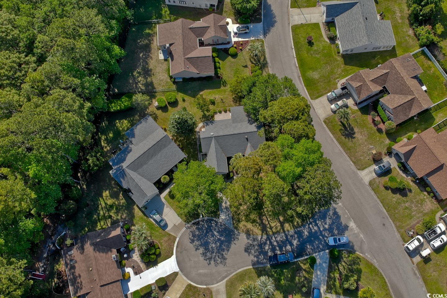
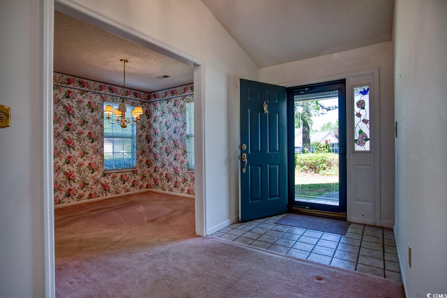
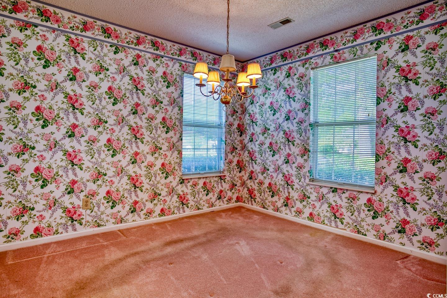
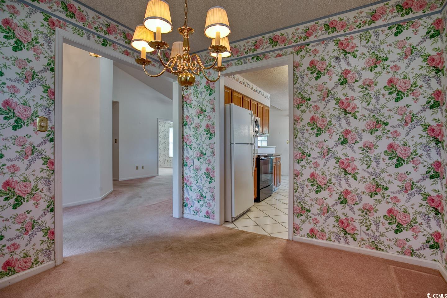
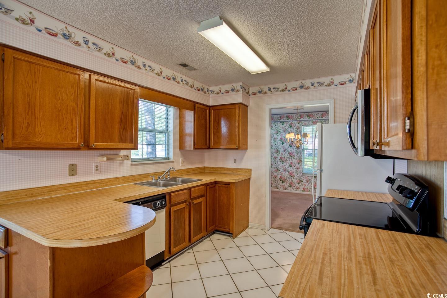


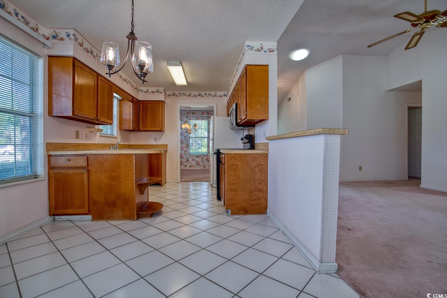
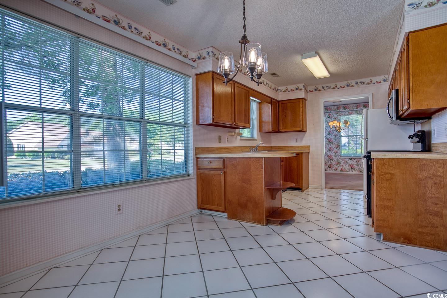
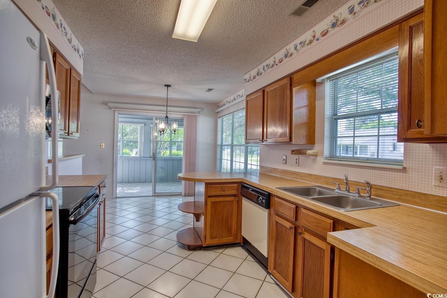


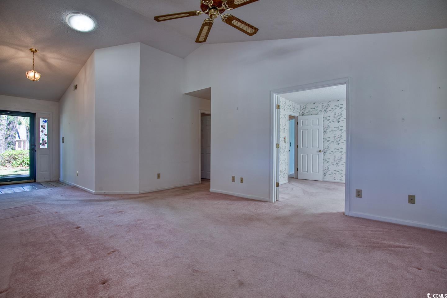
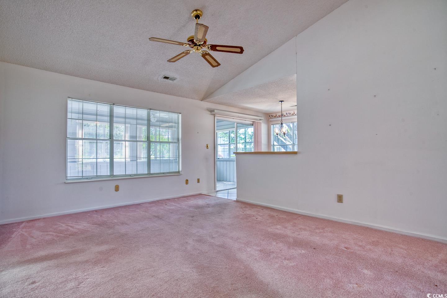
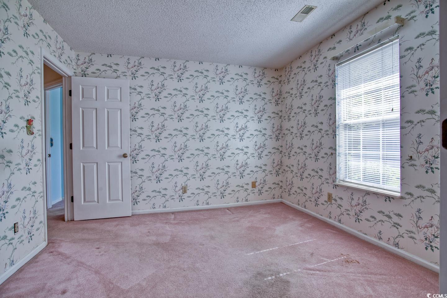
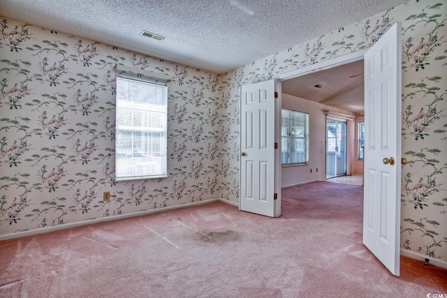

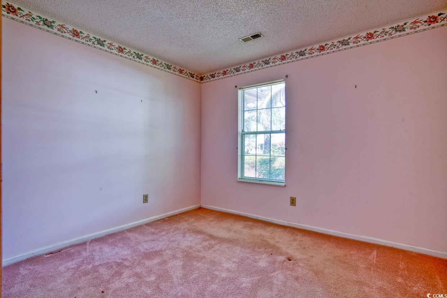
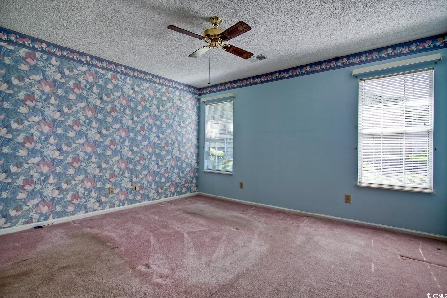
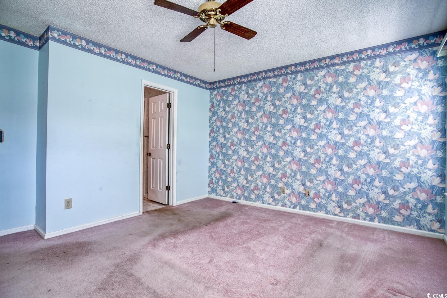

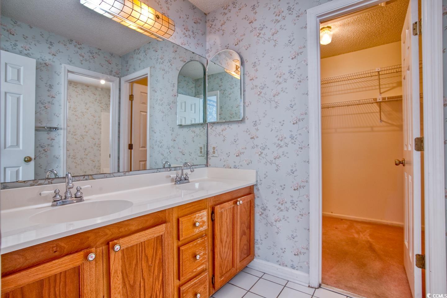
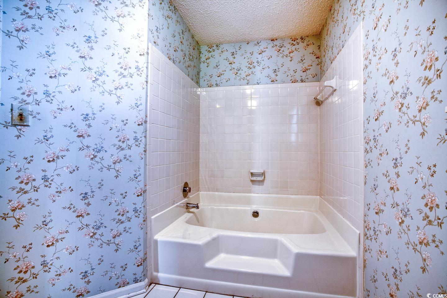

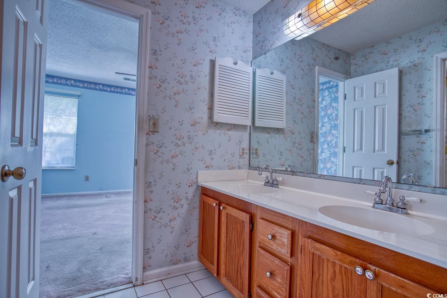

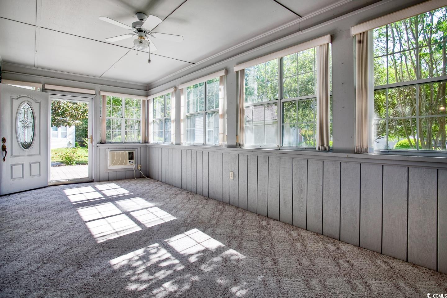

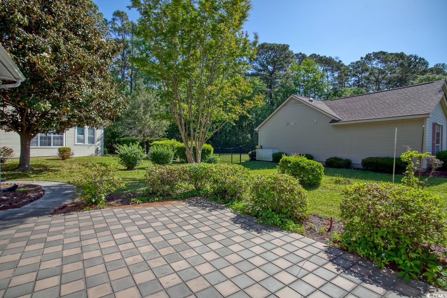


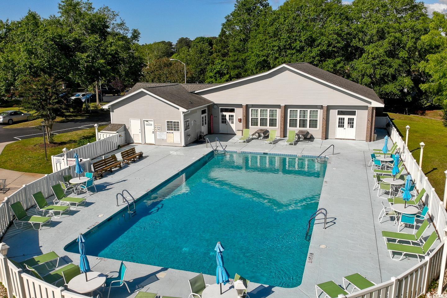
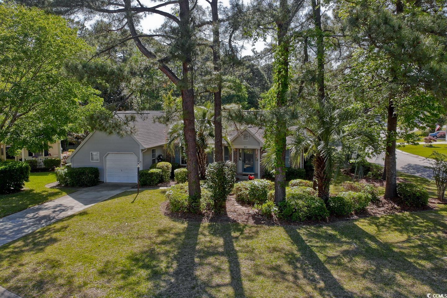
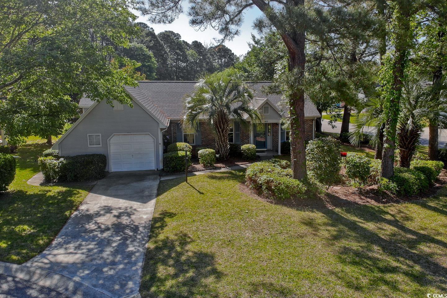


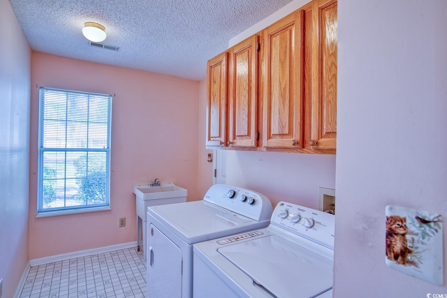
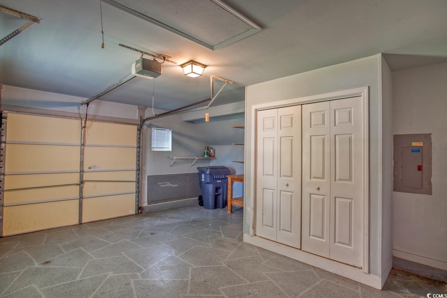
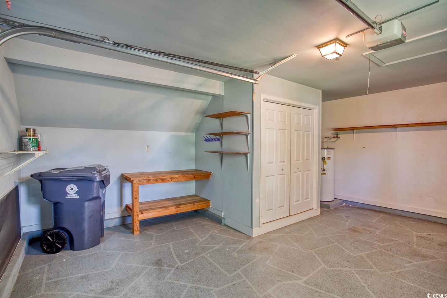
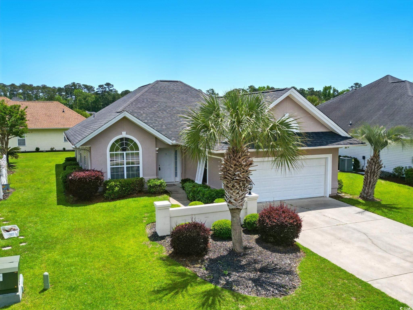
 MLS# 2511808
MLS# 2511808 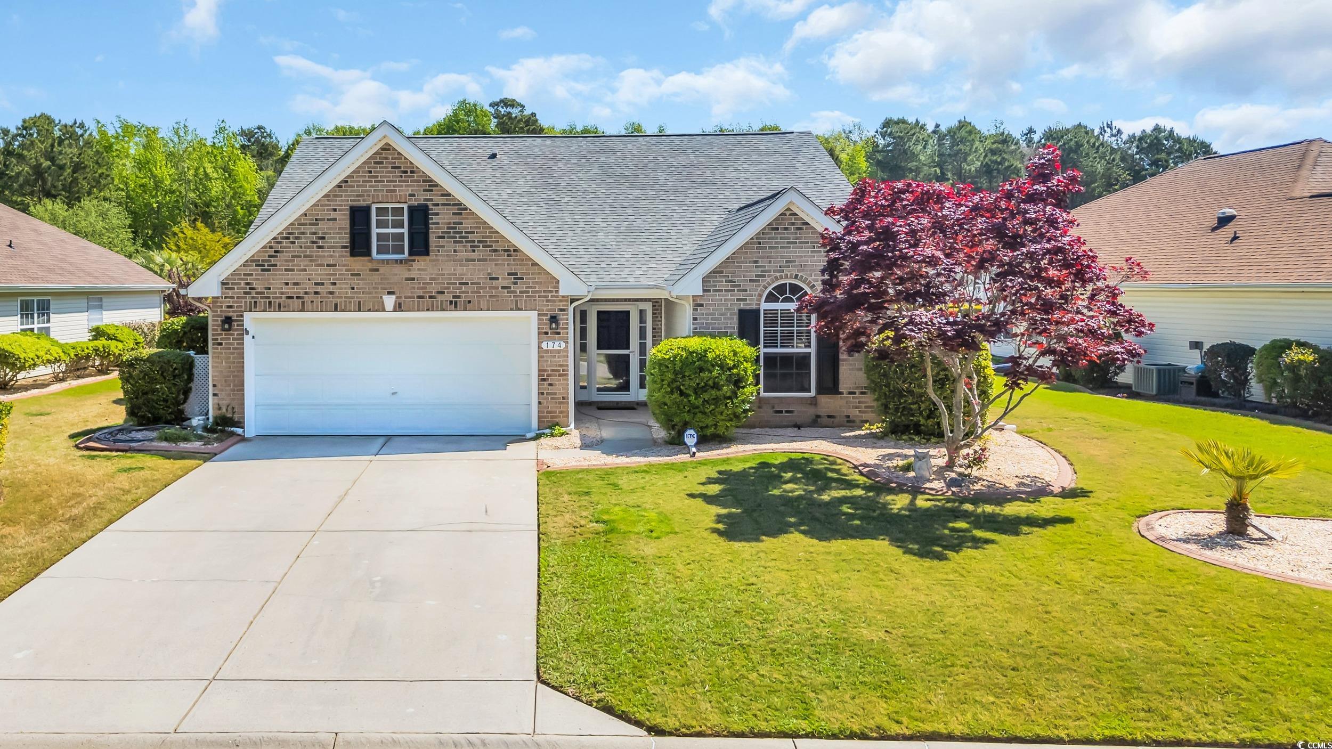
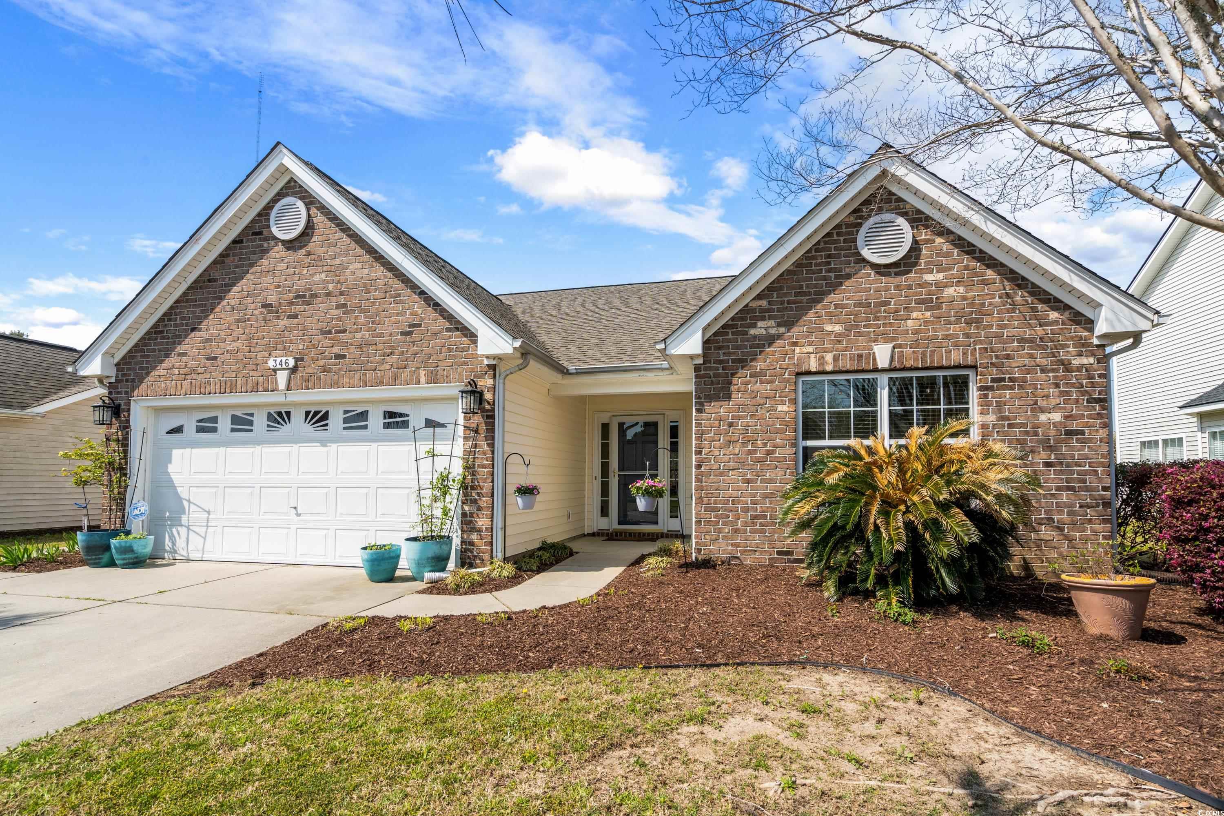
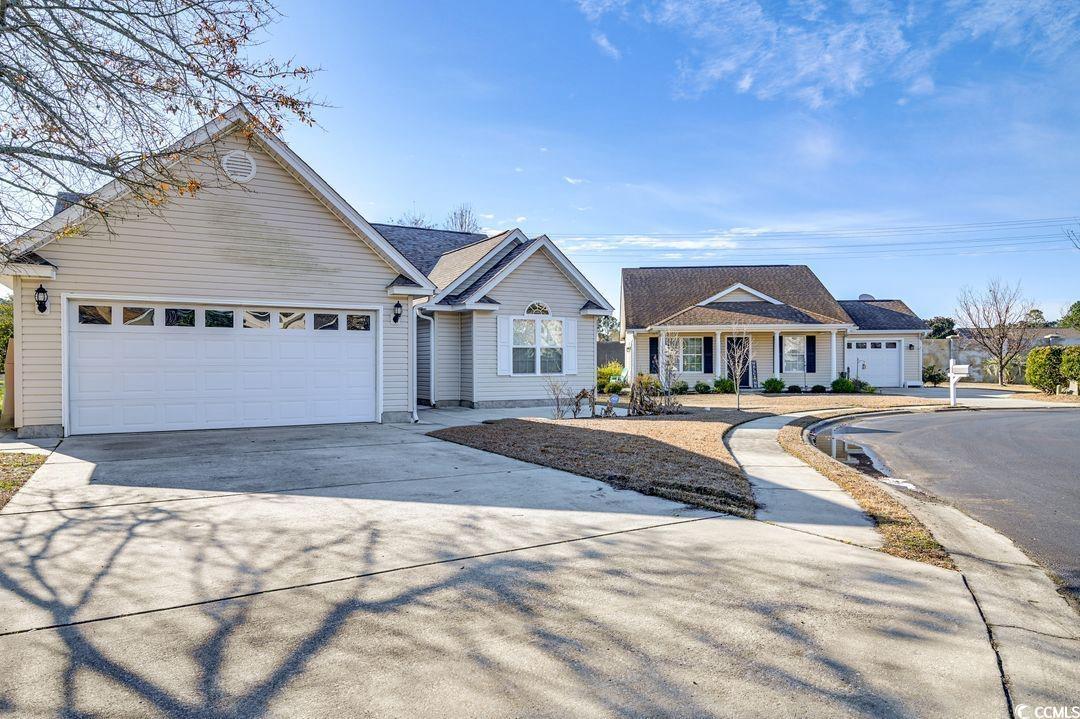
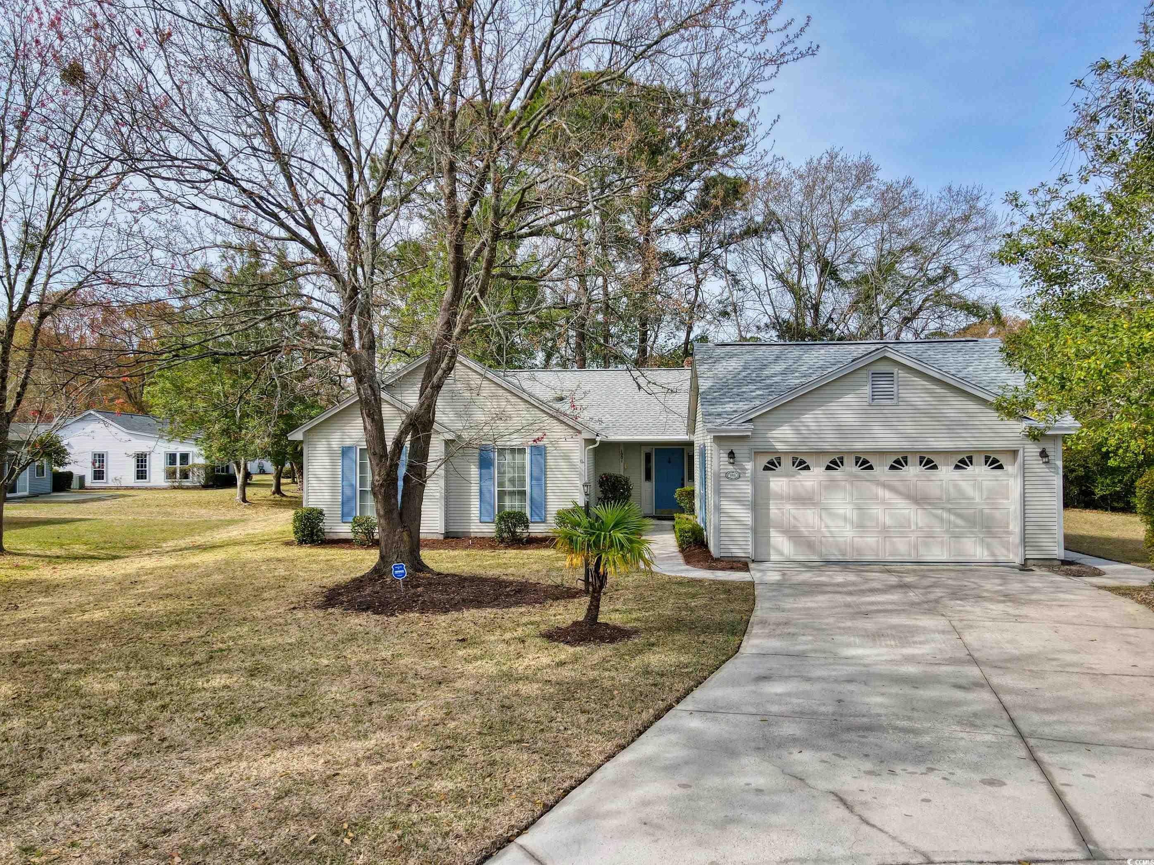
 Provided courtesy of © Copyright 2025 Coastal Carolinas Multiple Listing Service, Inc.®. Information Deemed Reliable but Not Guaranteed. © Copyright 2025 Coastal Carolinas Multiple Listing Service, Inc.® MLS. All rights reserved. Information is provided exclusively for consumers’ personal, non-commercial use, that it may not be used for any purpose other than to identify prospective properties consumers may be interested in purchasing.
Images related to data from the MLS is the sole property of the MLS and not the responsibility of the owner of this website. MLS IDX data last updated on 07-22-2025 6:15 AM EST.
Any images related to data from the MLS is the sole property of the MLS and not the responsibility of the owner of this website.
Provided courtesy of © Copyright 2025 Coastal Carolinas Multiple Listing Service, Inc.®. Information Deemed Reliable but Not Guaranteed. © Copyright 2025 Coastal Carolinas Multiple Listing Service, Inc.® MLS. All rights reserved. Information is provided exclusively for consumers’ personal, non-commercial use, that it may not be used for any purpose other than to identify prospective properties consumers may be interested in purchasing.
Images related to data from the MLS is the sole property of the MLS and not the responsibility of the owner of this website. MLS IDX data last updated on 07-22-2025 6:15 AM EST.
Any images related to data from the MLS is the sole property of the MLS and not the responsibility of the owner of this website.