Myrtle Beach Real Estate For Sale
Myrtle Beach, SC 29579
- 4Beds
- 4Full Baths
- 1Half Baths
- 4,476SqFt
- 2007Year Built
- 0.25Acres
- MLS# 2428396
- Residential
- Detached
- Sold
- Approx Time on Market4 months, 20 days
- AreaMyrtle Beach Area--Carolina Forest
- CountyHorry
- Subdivision The Bluffs On The Waterway
Overview
Welcome to 6009 Fish Hawk Ct., an exquisite 4-bedroom, 4.5-bathroom Mediterranean-style estate nestled in the prestigious gated community of The Bluffs on the Waterway in Carolina Forest. Built in 2007, this custom residence offers 4,476 sq. ft. of heated living space on a meticulously landscaped 0.25-acre lot, seamlessly blending elegance with modern comfort. Step through the impressive foyer into an expansive open floor plan featuring vaulted ceilings, abundant natural light, and a spacious family room. The gourmet kitchen boasts top-of-the-line stainless steel appliances, custom cabinetry, granite countertops, and a large island, perfect for both cooking and entertaining. A butler pantry joins the kitchen to the formal dining room with intricate moldings and designer lighting sets the stage for elegant dinners. The luxurious master suite, located on the main level, offers a serene retreat with a spa-inspired en-suite bathroom featuring a jetted tub, walk-in shower, dual vanities, and two spacious walk-in closets.The first floor also features a large office. The second floor is accessible by stairs or elevator featuring the three additional bedrooms, each with en-suite bathrooms, with a second laundry on the second floor to ensure comfort and privacy for family and guests, while an open family loft provide ample room for entertainment. Outside, your private backyard oasis awaits with a sparkling pool, and a relaxing spa surrounded by lush landscaping and gorgeous view of the pond. The two-car garage offers ample storage space. Designed for easy living, the home features meticulously maintained landscaping. As a resident of The Bluffs on the Waterway, youll enjoy an array of amenities, including private boat launch and day dock facilities, a resort-style pool, an elegant clubhouse, tennis and pickleball courts, a childrens playground, and secure boat storage. The Bluffs also provides convenient access to nearby beaches, premier golf courses, shopping, dining, and top-tier medical facilities. Zoned for highly rated schools such as River Oaks Elementary, Ocean Bay Middle School, and Carolina Forest High School. Experience luxury coastal living at its finest in this exceptional property. Schedule your private tour today to envision the lifestyle that awaits you.
Sale Info
Listing Date: 12-18-2024
Sold Date: 05-09-2025
Aprox Days on Market:
4 month(s), 20 day(s)
Listing Sold:
2 month(s), 11 day(s) ago
Asking Price: $1,175,000
Selling Price: $1,012,500
Price Difference:
Reduced By $62,500
Agriculture / Farm
Grazing Permits Blm: ,No,
Horse: No
Grazing Permits Forest Service: ,No,
Grazing Permits Private: ,No,
Irrigation Water Rights: ,No,
Farm Credit Service Incl: ,No,
Crops Included: ,No,
Association Fees / Info
Hoa Frequency: Monthly
Hoa Fees: 138
Hoa: 1
Hoa Includes: CommonAreas, RecreationFacilities
Community Features: BoatFacilities, Clubhouse, Dock, GolfCartsOk, Gated, RecreationArea, TennisCourts, LongTermRentalAllowed, Pool
Assoc Amenities: BoatDock, BoatRamp, Clubhouse, Gated, OwnerAllowedGolfCart, OwnerAllowedMotorcycle, PetRestrictions, TenantAllowedGolfCart, TennisCourts, TenantAllowedMotorcycle
Bathroom Info
Total Baths: 5.00
Halfbaths: 1
Fullbaths: 4
Room Features
DiningRoom: TrayCeilings, SeparateFormalDiningRoom
Kitchen: BreakfastBar, KitchenExhaustFan, KitchenIsland, Pantry, StainlessSteelAppliances, SolidSurfaceCounters
LivingRoom: CeilingFans, Fireplace, VaultedCeilings
Other: BedroomOnMainLevel, EntranceFoyer, Library
PrimaryBathroom: Bathtub, DualSinks, SeparateShower, Vanity
PrimaryBedroom: TrayCeilings, MainLevelMaster, WalkInClosets
Bedroom Info
Beds: 4
Building Info
New Construction: No
Levels: Two
Year Built: 2007
Mobile Home Remains: ,No,
Zoning: RES
Style: Mediterranean
Construction Materials: Stucco, WoodFrame
Buyer Compensation
Exterior Features
Spa: Yes
Patio and Porch Features: Patio
Spa Features: HotTub
Pool Features: Community, InGround, OutdoorPool, Private
Foundation: Slab
Exterior Features: HotTubSpa, Pool, Patio
Financial
Lease Renewal Option: ,No,
Garage / Parking
Parking Capacity: 6
Garage: Yes
Carport: No
Parking Type: Attached, Garage, TwoCarGarage, GarageDoorOpener
Open Parking: No
Attached Garage: Yes
Garage Spaces: 2
Green / Env Info
Green Energy Efficient: Doors, Windows
Interior Features
Floor Cover: Carpet, Tile, Wood
Door Features: InsulatedDoors
Fireplace: No
Laundry Features: WasherHookup
Furnished: Unfurnished
Interior Features: Elevator, BreakfastBar, BedroomOnMainLevel, EntranceFoyer, KitchenIsland, StainlessSteelAppliances, SolidSurfaceCounters
Appliances: Dishwasher, Microwave, Range, Refrigerator, RangeHood
Lot Info
Lease Considered: ,No,
Lease Assignable: ,No,
Acres: 0.25
Land Lease: No
Lot Description: IrregularLot, LakeFront, OutsideCityLimits, PondOnLot
Misc
Pool Private: Yes
Pets Allowed: OwnerOnly, Yes
Offer Compensation
Other School Info
Property Info
County: Horry
View: No
Senior Community: No
Stipulation of Sale: None
Habitable Residence: ,No,
Property Sub Type Additional: Detached
Property Attached: No
Security Features: GatedCommunity, SmokeDetectors
Disclosures: CovenantsRestrictionsDisclosure,SellerDisclosure
Rent Control: No
Construction: Resale
Room Info
Basement: ,No,
Sold Info
Sold Date: 2025-05-09T00:00:00
Sqft Info
Building Sqft: 4908
Living Area Source: PublicRecords
Sqft: 4476
Tax Info
Unit Info
Utilities / Hvac
Heating: Central, Electric
Cooling: CentralAir
Electric On Property: No
Cooling: Yes
Utilities Available: CableAvailable, ElectricityAvailable, Other, PhoneAvailable, SewerAvailable, UndergroundUtilities, WaterAvailable
Heating: Yes
Water Source: Public
Waterfront / Water
Waterfront: Yes
Waterfront Features: Pond
Courtesy of Re/max Executive - Cell: 843-213-8812

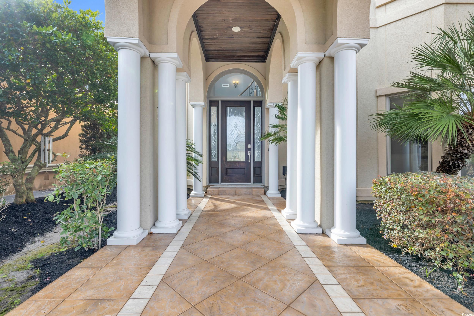
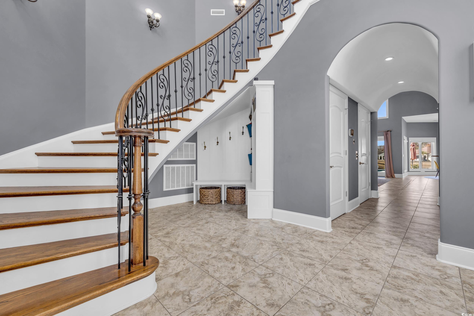
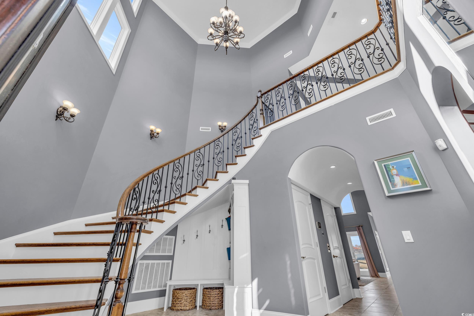
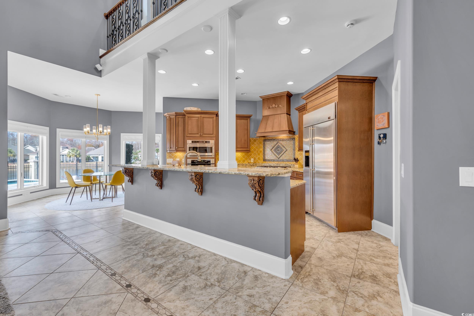



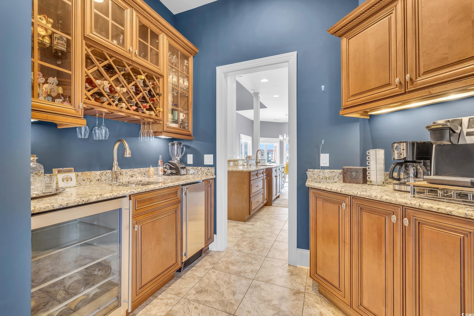


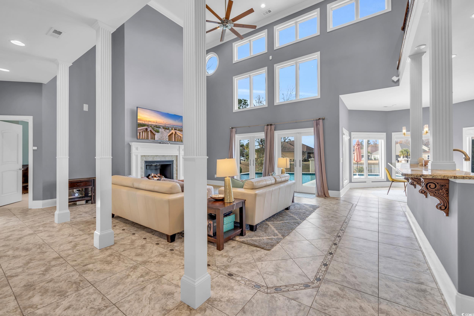
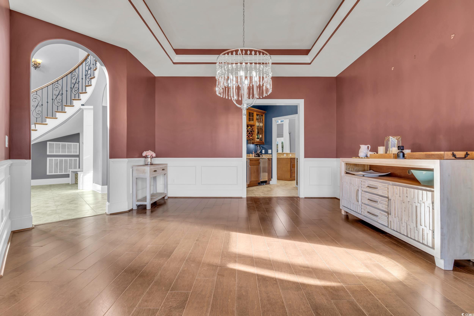

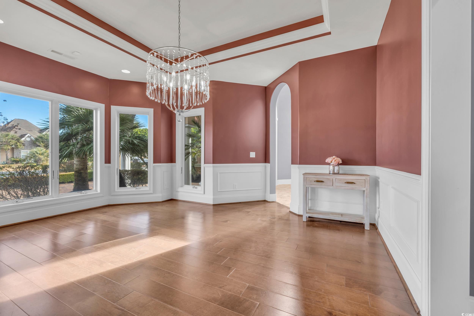


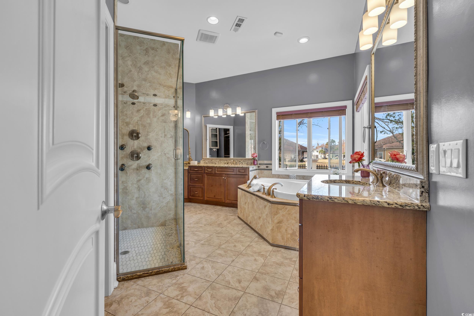
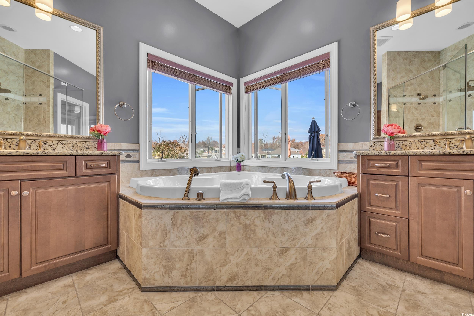
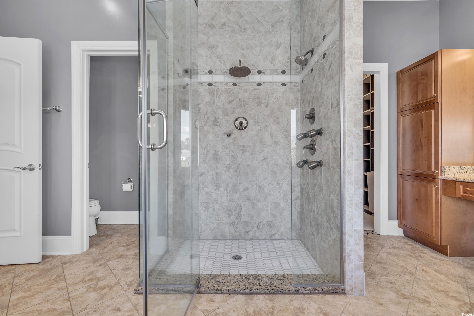

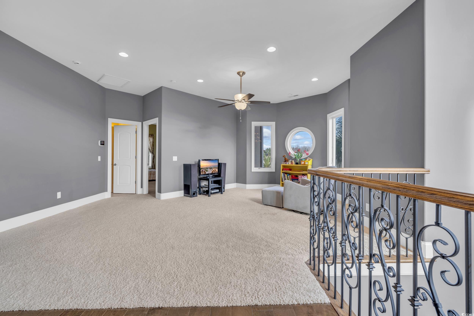

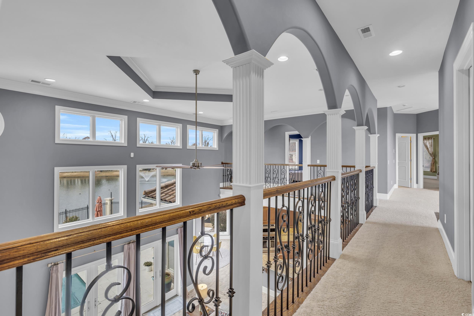
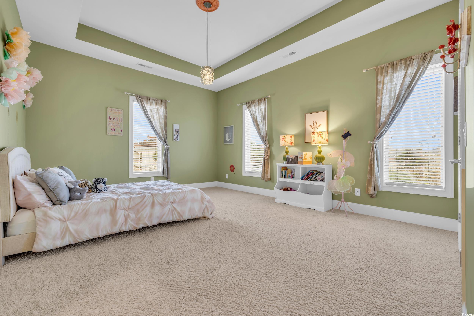


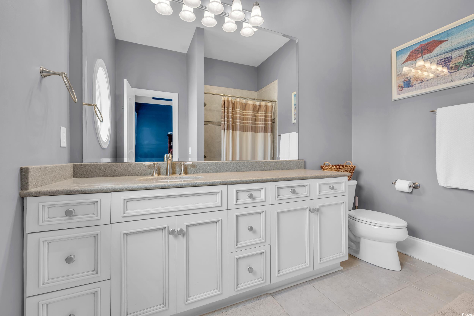

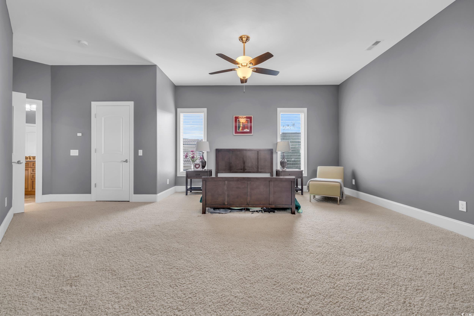
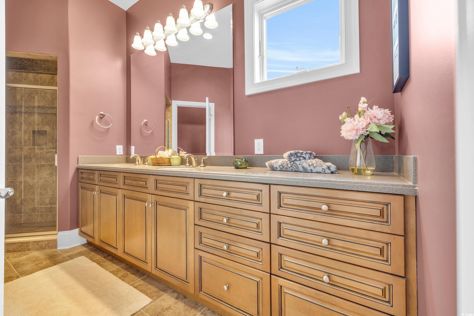


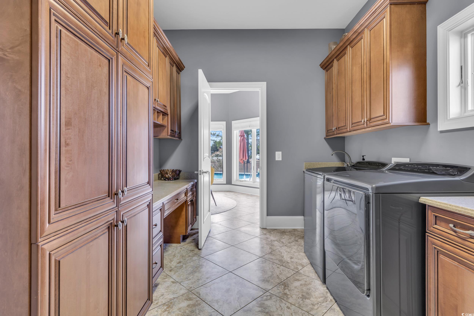
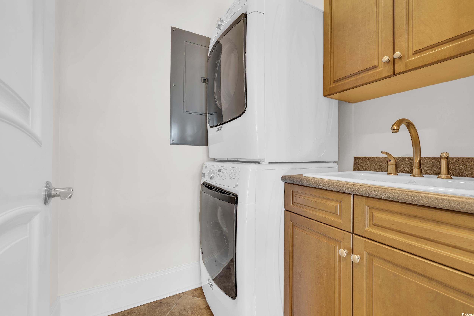
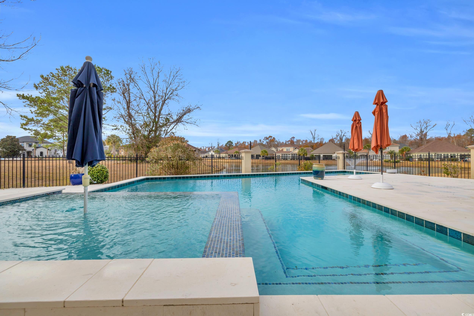
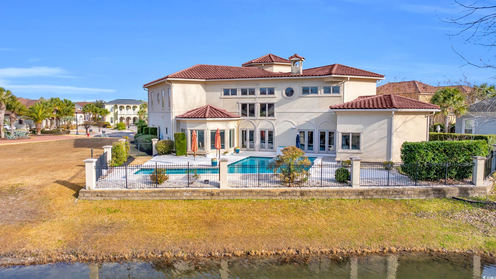
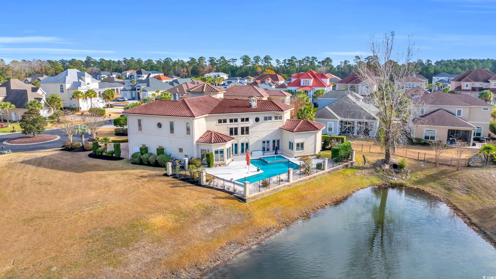

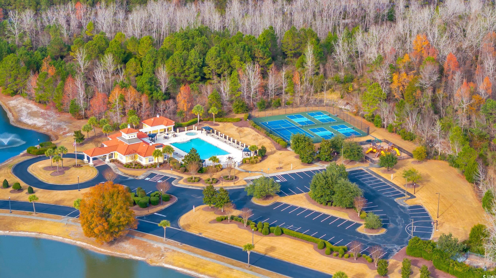
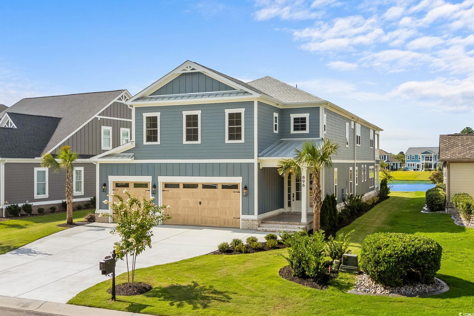
 MLS# 2517009
MLS# 2517009 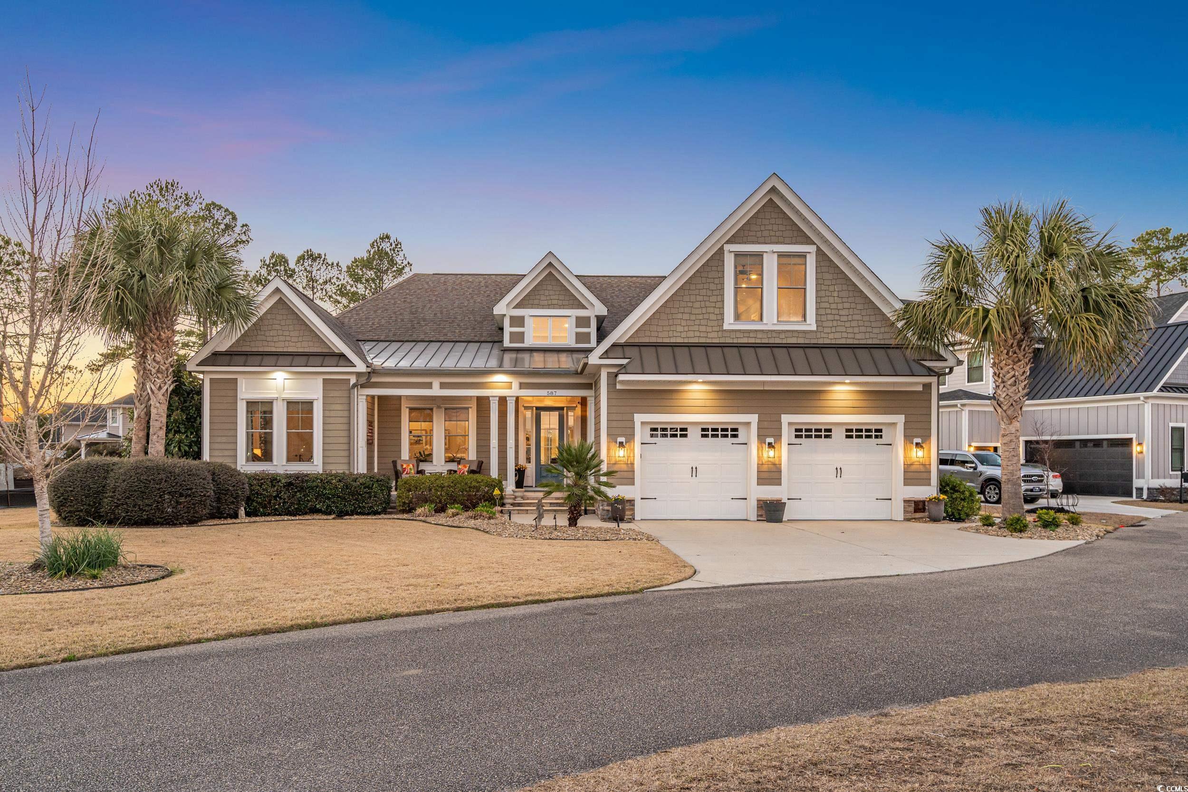
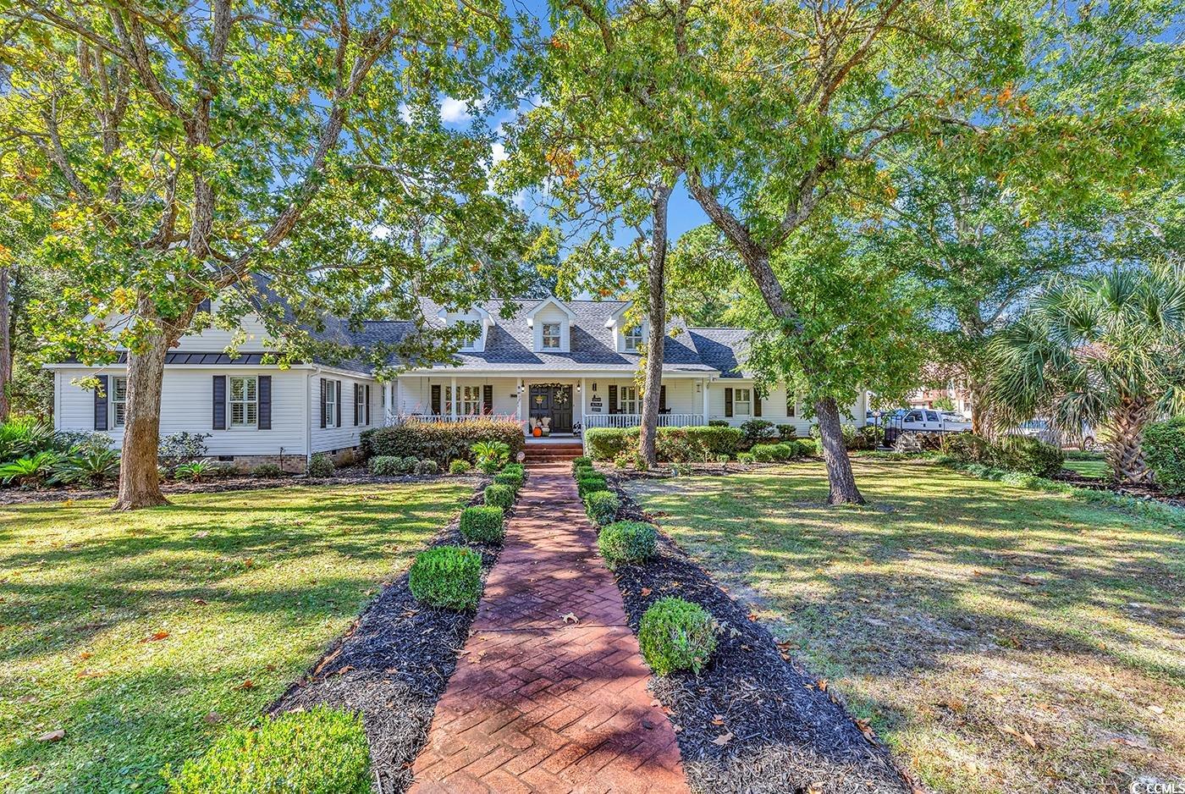
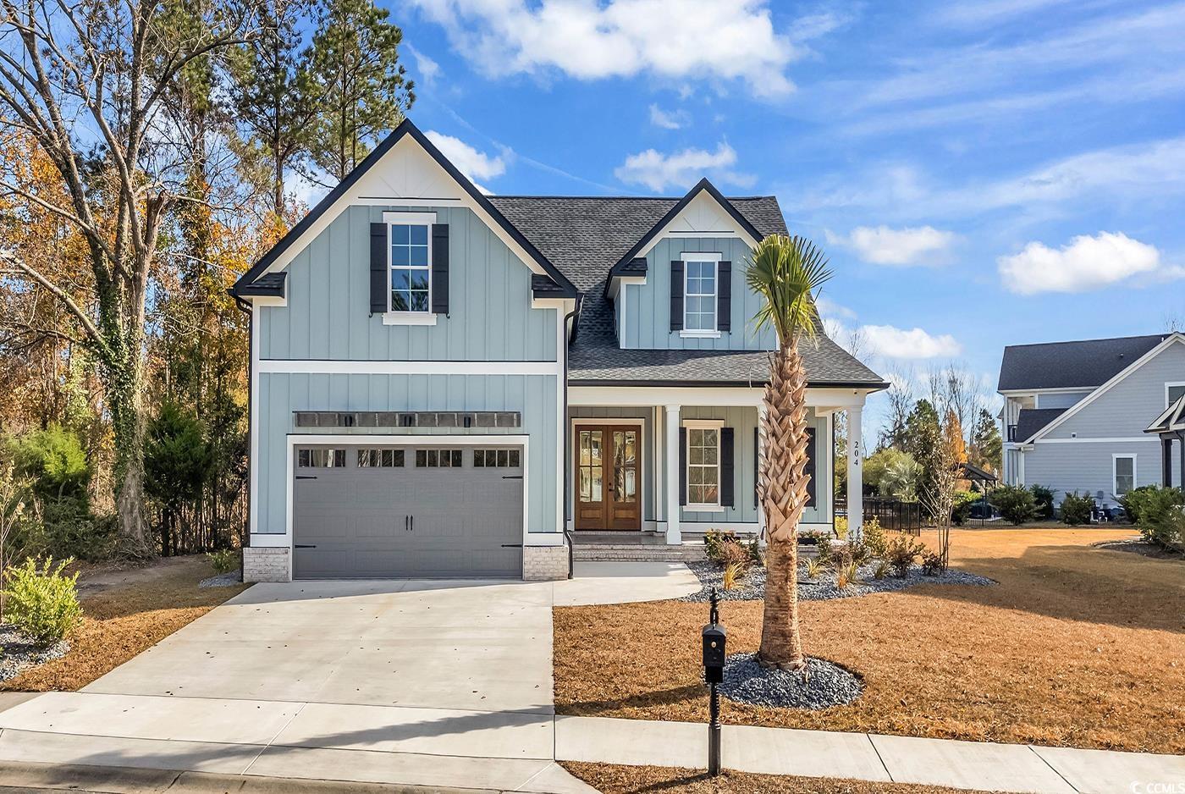
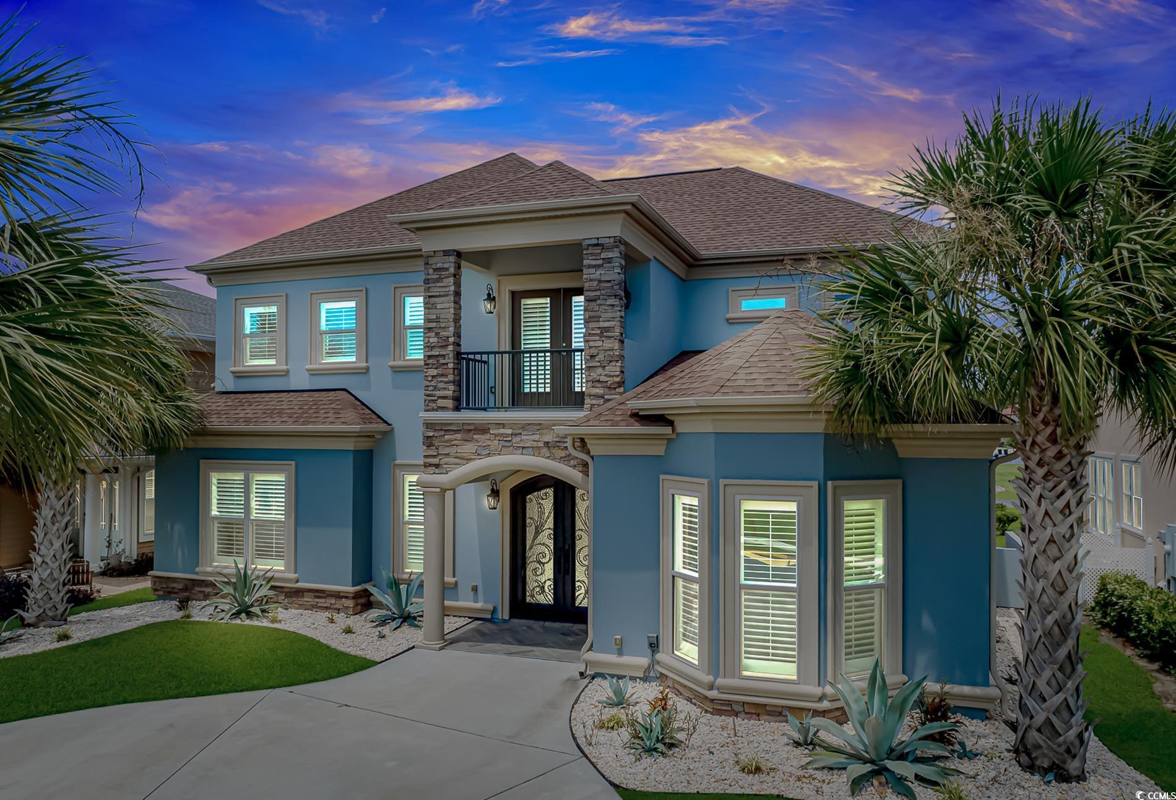
 Provided courtesy of © Copyright 2025 Coastal Carolinas Multiple Listing Service, Inc.®. Information Deemed Reliable but Not Guaranteed. © Copyright 2025 Coastal Carolinas Multiple Listing Service, Inc.® MLS. All rights reserved. Information is provided exclusively for consumers’ personal, non-commercial use, that it may not be used for any purpose other than to identify prospective properties consumers may be interested in purchasing.
Images related to data from the MLS is the sole property of the MLS and not the responsibility of the owner of this website. MLS IDX data last updated on 07-20-2025 7:21 AM EST.
Any images related to data from the MLS is the sole property of the MLS and not the responsibility of the owner of this website.
Provided courtesy of © Copyright 2025 Coastal Carolinas Multiple Listing Service, Inc.®. Information Deemed Reliable but Not Guaranteed. © Copyright 2025 Coastal Carolinas Multiple Listing Service, Inc.® MLS. All rights reserved. Information is provided exclusively for consumers’ personal, non-commercial use, that it may not be used for any purpose other than to identify prospective properties consumers may be interested in purchasing.
Images related to data from the MLS is the sole property of the MLS and not the responsibility of the owner of this website. MLS IDX data last updated on 07-20-2025 7:21 AM EST.
Any images related to data from the MLS is the sole property of the MLS and not the responsibility of the owner of this website.