Myrtle Beach Real Estate For Sale
Myrtle Beach, SC 29588
- 4Beds
- 2Full Baths
- N/AHalf Baths
- 1,422SqFt
- 1984Year Built
- 0.20Acres
- MLS# 2427270
- Residential
- Detached
- Sold
- Approx Time on Market5 months, 16 days
- AreaMyrtle Beach Area--Socastee
- CountyHorry
- Subdivision Rosewood Estates
Overview
A stunning residence in the heart of Myrtle Beach, South Carolina! This beautifully renovated 4-bedroom, 2-bathroom home is designed to impress with its abundant natural light and modern finishes. As you step inside, youll be greeted by an inviting open floor plan that seamlessly connects the spacious living areas. The contemporary kitchen boasts elegant granite countertops, sleek stainless steel appliances, and ample cabinetry, making it a chef's dream. Relax in the generous bedrooms, each designed with comfort in mind. The bathrooms feature stylish fixtures and finishes. Outside to discover your own private fenced backyard, a perfect oasis for enjoying the warm South Carolina sunshine. Located conveniently close to shopping, entertainment, and the beautiful beaches of Myrtle Beach, this home offers the ideal blend of tranquility and accessibility. With central AC for year-round comfort, this property is not just a house but a lifestyle waiting for you. Don't miss your chance to make 5709 Rosewood Drive your new home!
Sale Info
Listing Date: 11-29-2024
Sold Date: 05-16-2025
Aprox Days on Market:
5 month(s), 16 day(s)
Listing Sold:
2 month(s), 8 day(s) ago
Asking Price: $280,000
Selling Price: $271,000
Price Difference:
Reduced By $4,000
Agriculture / Farm
Grazing Permits Blm: ,No,
Horse: No
Grazing Permits Forest Service: ,No,
Grazing Permits Private: ,No,
Irrigation Water Rights: ,No,
Farm Credit Service Incl: ,No,
Crops Included: ,No,
Association Fees / Info
Hoa Frequency: Monthly
Hoa: No
Bathroom Info
Total Baths: 2.00
Fullbaths: 2
Room Features
DiningRoom: SeparateFormalDiningRoom
Kitchen: KitchenIsland, StainlessSteelAppliances, SolidSurfaceCounters
LivingRoom: CeilingFans
PrimaryBathroom: SeparateShower, Vanity
PrimaryBedroom: CeilingFans
Bedroom Info
Beds: 4
Building Info
New Construction: No
Levels: One
Year Built: 1984
Mobile Home Remains: ,No,
Zoning: RES
Style: Ranch
Construction Materials: BrickVeneer
Buyer Compensation
Exterior Features
Spa: No
Patio and Porch Features: Deck, FrontPorch
Foundation: Slab
Exterior Features: Deck, Fence, Storage
Financial
Lease Renewal Option: ,No,
Garage / Parking
Parking Capacity: 6
Garage: No
Carport: No
Parking Type: Driveway
Open Parking: No
Attached Garage: No
Green / Env Info
Interior Features
Floor Cover: Laminate, Tile
Fireplace: No
Laundry Features: WasherHookup
Furnished: Unfurnished
Interior Features: KitchenIsland, StainlessSteelAppliances, SolidSurfaceCounters
Appliances: Disposal, Range, Refrigerator
Lot Info
Lease Considered: ,No,
Lease Assignable: ,No,
Acres: 0.20
Land Lease: No
Misc
Pool Private: No
Offer Compensation
Other School Info
Property Info
County: Horry
View: No
Senior Community: No
Stipulation of Sale: None
Habitable Residence: ,No,
Property Sub Type Additional: Detached
Property Attached: No
Security Features: SmokeDetectors
Rent Control: No
Construction: Resale
Room Info
Basement: ,No,
Sold Info
Sold Date: 2025-05-16T00:00:00
Sqft Info
Building Sqft: 1422
Living Area Source: PublicRecords
Sqft: 1422
Tax Info
Unit Info
Utilities / Hvac
Heating: Central
Cooling: CentralAir
Electric On Property: No
Cooling: Yes
Utilities Available: ElectricityAvailable, SewerAvailable, WaterAvailable
Heating: Yes
Water Source: Public
Waterfront / Water
Waterfront: No
Schools
Elem: Socastee Elementary School
Middle: Forestbrook Middle School
High: Socastee High School
Courtesy of Realty One Group Dockside Cnwy
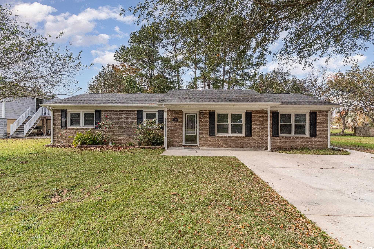
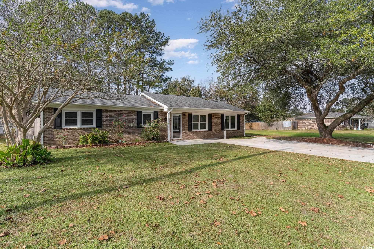
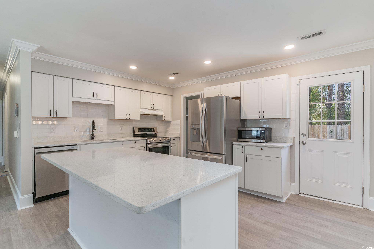
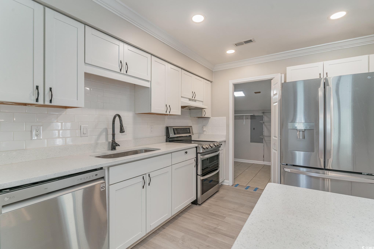
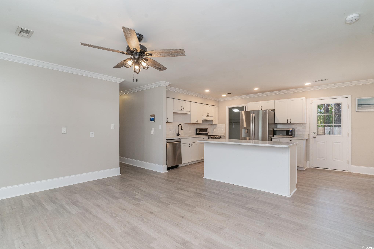
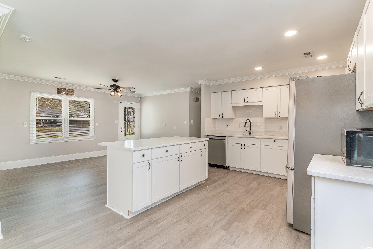
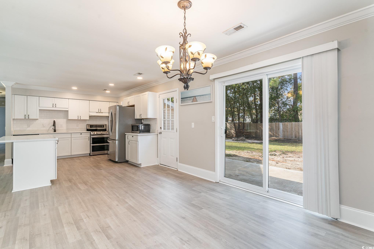
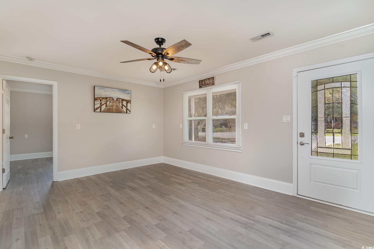
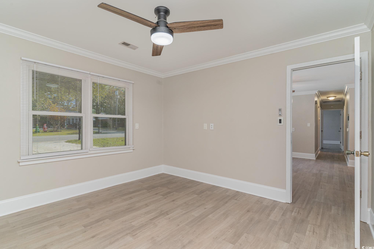
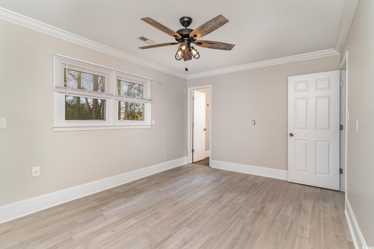
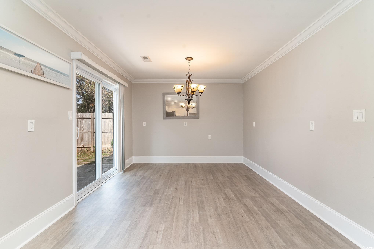
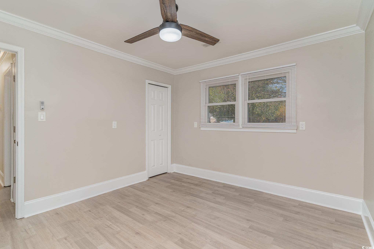
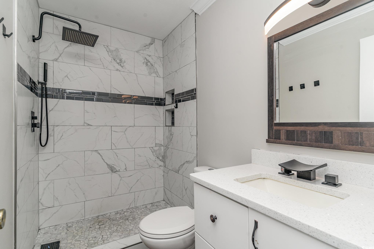
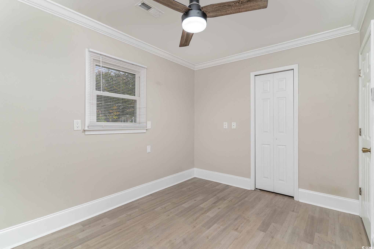
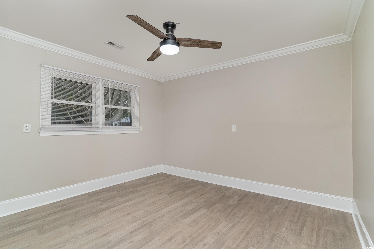
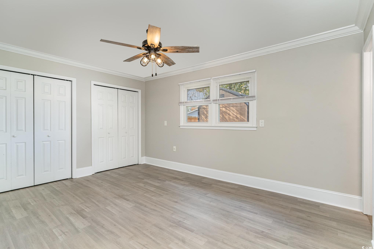
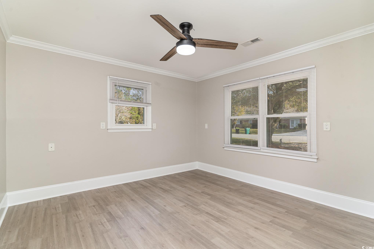
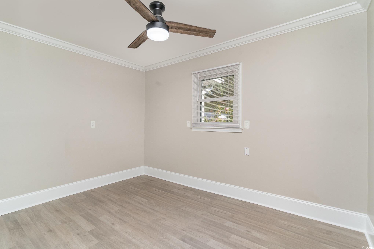
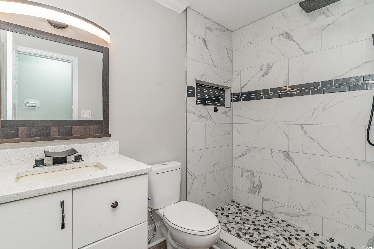
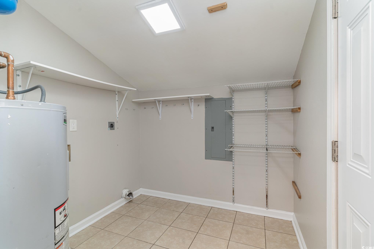
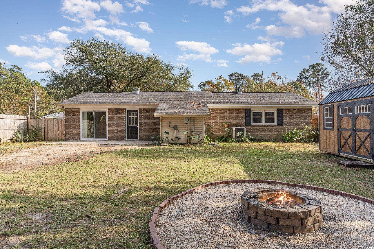
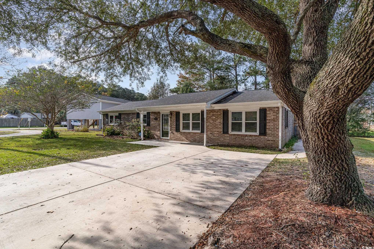
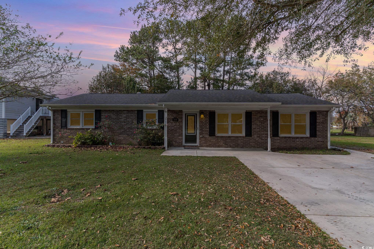
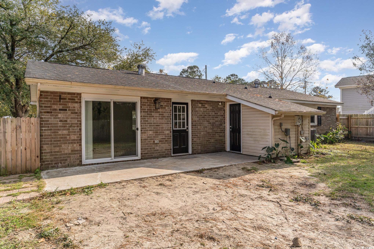
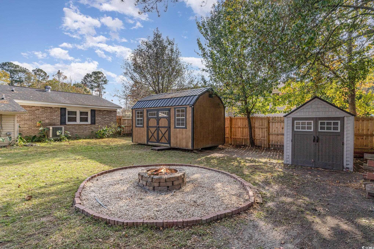
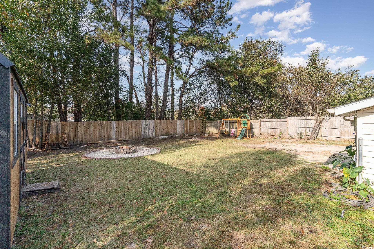
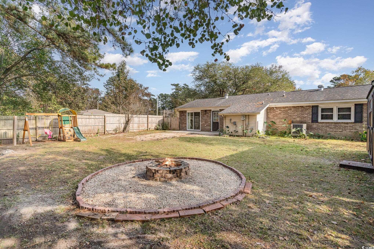
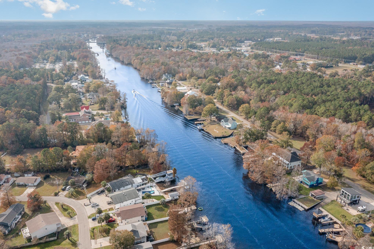
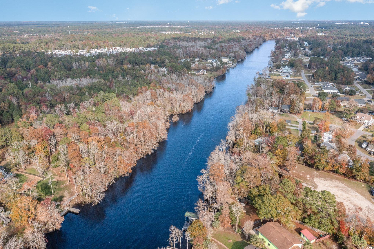
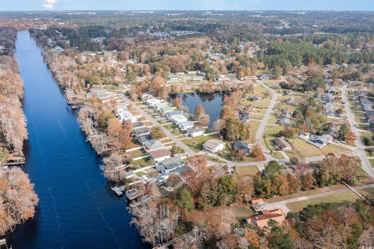
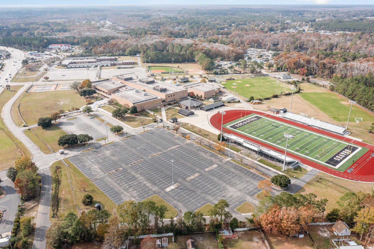
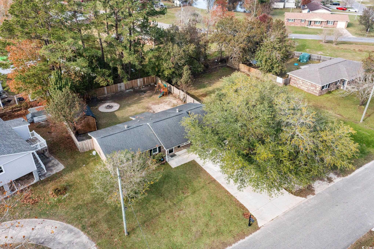
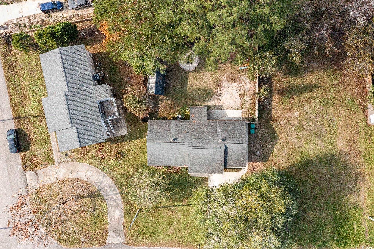
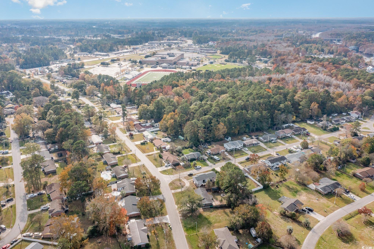
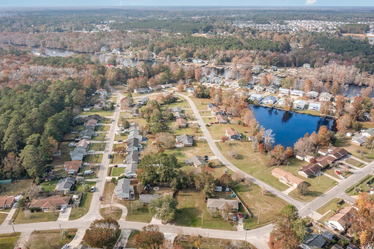
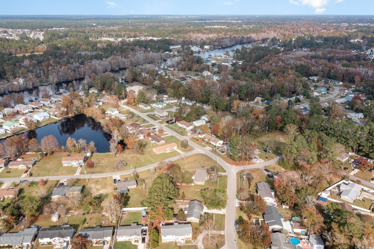
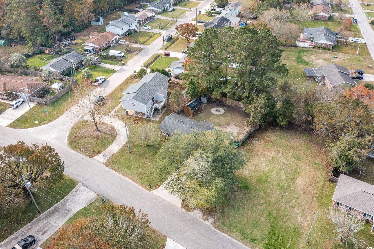
 MLS# 908235
MLS# 908235 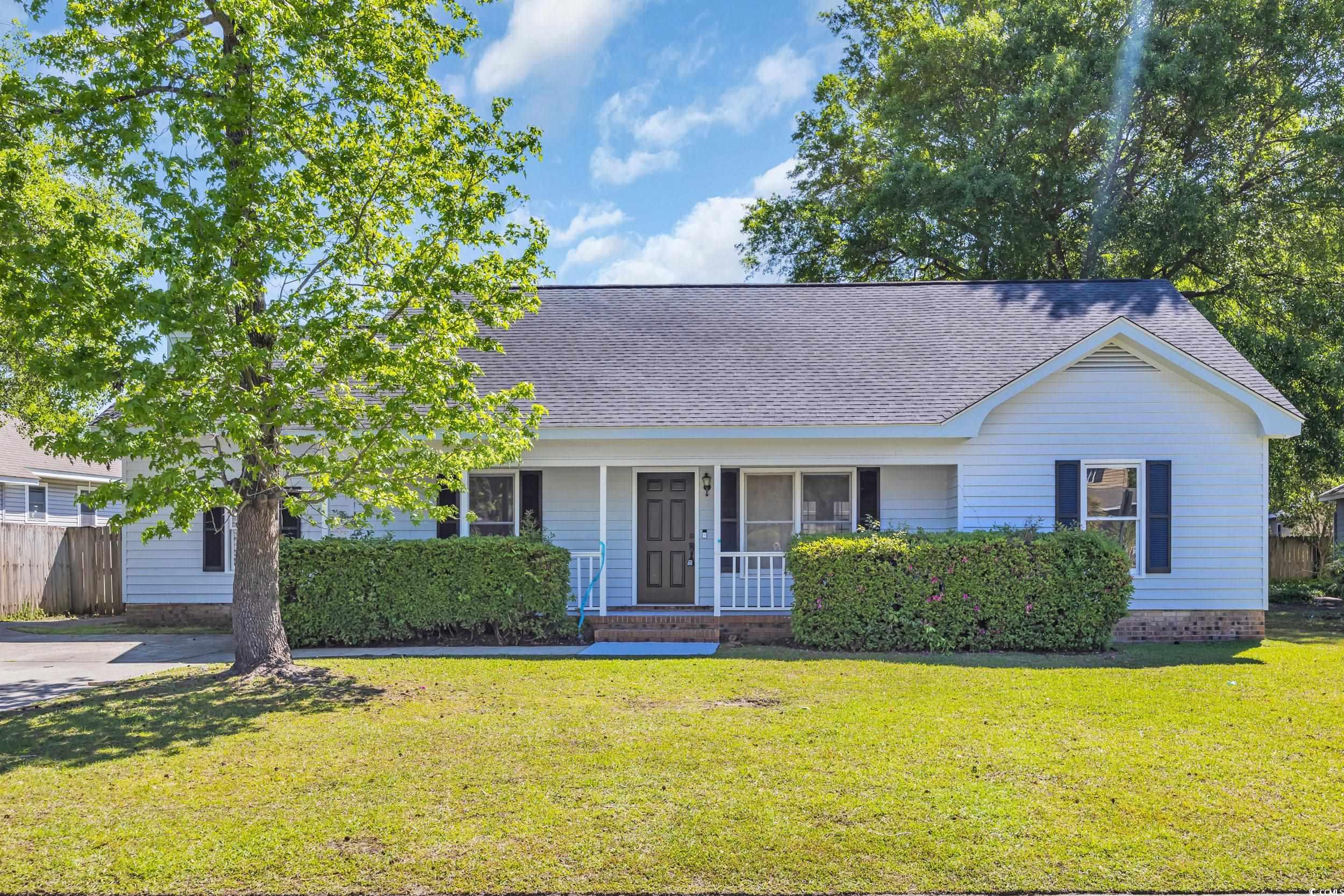

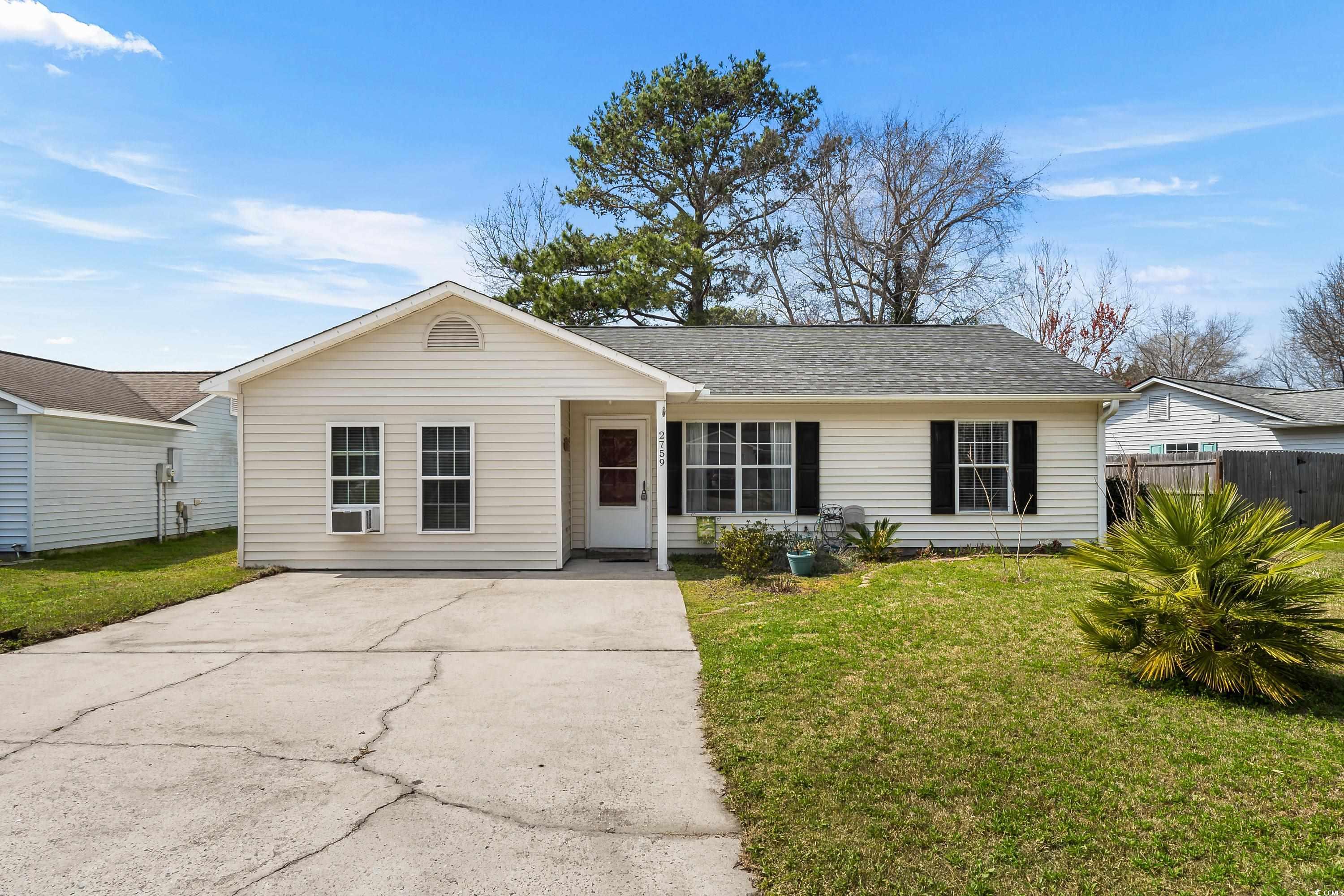

 Provided courtesy of © Copyright 2025 Coastal Carolinas Multiple Listing Service, Inc.®. Information Deemed Reliable but Not Guaranteed. © Copyright 2025 Coastal Carolinas Multiple Listing Service, Inc.® MLS. All rights reserved. Information is provided exclusively for consumers’ personal, non-commercial use, that it may not be used for any purpose other than to identify prospective properties consumers may be interested in purchasing.
Images related to data from the MLS is the sole property of the MLS and not the responsibility of the owner of this website. MLS IDX data last updated on 07-24-2025 8:02 AM EST.
Any images related to data from the MLS is the sole property of the MLS and not the responsibility of the owner of this website.
Provided courtesy of © Copyright 2025 Coastal Carolinas Multiple Listing Service, Inc.®. Information Deemed Reliable but Not Guaranteed. © Copyright 2025 Coastal Carolinas Multiple Listing Service, Inc.® MLS. All rights reserved. Information is provided exclusively for consumers’ personal, non-commercial use, that it may not be used for any purpose other than to identify prospective properties consumers may be interested in purchasing.
Images related to data from the MLS is the sole property of the MLS and not the responsibility of the owner of this website. MLS IDX data last updated on 07-24-2025 8:02 AM EST.
Any images related to data from the MLS is the sole property of the MLS and not the responsibility of the owner of this website.