North Myrtle Beach Real Estate For Sale
North Myrtle Beach, SC 29582
- 4Beds
- 3Full Baths
- N/AHalf Baths
- 1,618SqFt
- 2025Year Built
- 0.51Acres
- MLS# 2512648
- Residential
- Detached
- Sold
- Approx Time on Market1 month, 17 days
- AreaNorth Myrtle Beach Area--Cherry Grove
- CountyHorry
- Subdivision Not within a Subdivision
Overview
4BR / 3BA new construction raised beach style home on half acre lot in quiet yet convenient North Myrtle Beach location - Features: open floor plan with 10' ceilings in family / dining room combo - 9' ceilings in the rest of the home - crown molding throughout - master suite with tiled shower and double vanity sink - 2 guest bedrooms share jack and jill bath and 4th bedroom has direct access to 3rd full bath - kitchen with white cabinets, quartz countertops and stainless appliance package - front and rear porch with trex decking - large parking and hang out space under home with 11x20 storage room - full irrigation system and landscaped yard - extra bonus of 400SF older garage at rear of property included as is - No HOA or restrictions - excellent primary residence, 2nd home or huge potential for vacation rentals. - home to be complete by June 15th and ready for summer -
Sale Info
Listing Date: 05-20-2025
Sold Date: 07-08-2025
Aprox Days on Market:
1 month(s), 17 day(s)
Listing Sold:
13 day(s) ago
Asking Price: $549,900
Selling Price: $525,000
Price Difference:
Reduced By $24,900
Agriculture / Farm
Grazing Permits Blm: ,No,
Horse: No
Grazing Permits Forest Service: ,No,
Grazing Permits Private: ,No,
Irrigation Water Rights: ,No,
Farm Credit Service Incl: ,No,
Crops Included: ,No,
Association Fees / Info
Hoa Frequency: Monthly
Hoa: No
Community Features: GolfCartsOk, LongTermRentalAllowed, ShortTermRentalAllowed
Assoc Amenities: OwnerAllowedGolfCart, OwnerAllowedMotorcycle, PetRestrictions, TenantAllowedGolfCart, TenantAllowedMotorcycle
Bathroom Info
Total Baths: 3.00
Fullbaths: 3
Room Dimensions
Bedroom1: 12 x 12
Bedroom2: 12 x 12
Bedroom3: 11 x 12
DiningRoom: 13.8 x 12
Kitchen: 11 x 12
LivingRoom: 13.8 x 22
PrimaryBedroom: 11 x 14
Room Level
Bedroom1: Main
Bedroom2: Main
Bedroom3: Main
PrimaryBedroom: Main
Room Features
Kitchen: BreakfastBar, Pantry, StainlessSteelAppliances, SolidSurfaceCounters
LivingRoom: CeilingFans
Bedroom Info
Beds: 4
Building Info
New Construction: Yes
Levels: One
Year Built: 2025
Mobile Home Remains: ,No,
Zoning: Res
Style: RaisedBeach
Development Status: NewConstruction
Construction Materials: VinylSiding, WoodFrame
Buyer Compensation
Exterior Features
Spa: No
Patio and Porch Features: RearPorch, FrontPorch
Pool Features: InGround, OutdoorPool, Private
Foundation: Raised
Exterior Features: Fence, SprinklerIrrigation, Porch, Storage
Financial
Lease Renewal Option: ,No,
Garage / Parking
Parking Capacity: 6
Garage: No
Carport: No
Parking Type: Underground
Open Parking: No
Attached Garage: No
Green / Env Info
Interior Features
Floor Cover: LuxuryVinyl, LuxuryVinylPlank
Fireplace: No
Laundry Features: WasherHookup
Furnished: Unfurnished
Interior Features: BreakfastBar, StainlessSteelAppliances, SolidSurfaceCounters
Appliances: Dishwasher, Disposal, Microwave, Range, Refrigerator
Lot Info
Lease Considered: ,No,
Lease Assignable: ,No,
Acres: 0.51
Lot Size: 77 x 293 x 77 x 295
Land Lease: No
Lot Description: CityLot, Rectangular, RectangularLot
Misc
Pool Private: Yes
Pets Allowed: OwnerOnly, Yes
Offer Compensation
Other School Info
Property Info
County: Horry
View: Yes
Senior Community: No
Stipulation of Sale: None
Habitable Residence: ,No,
View: Ocean
Property Sub Type Additional: Detached
Property Attached: No
Security Features: SmokeDetectors
Rent Control: No
Construction: NeverOccupied
Room Info
Basement: ,No,
Sold Info
Sold Date: 2025-07-08T00:00:00
Sqft Info
Building Sqft: 2220
Living Area Source: Plans
Sqft: 1618
Tax Info
Unit Info
Utilities / Hvac
Heating: Central, Electric
Cooling: CentralAir
Electric On Property: No
Cooling: Yes
Utilities Available: CableAvailable, ElectricityAvailable, PhoneAvailable, SewerAvailable, UndergroundUtilities, WaterAvailable
Heating: Yes
Water Source: Public
Waterfront / Water
Waterfront: No
Directions
Hwy 17 in NMB to Cherry Grove / Sea Mtn Hwy exit - turn left towards the drawbridge - Then Right onto Little River Neck Rd - follow down past Tidewater and then left onto Riverside Drive - home will be approx 1/2 mile down on the left.Courtesy of Beach House Consultants, Inc.
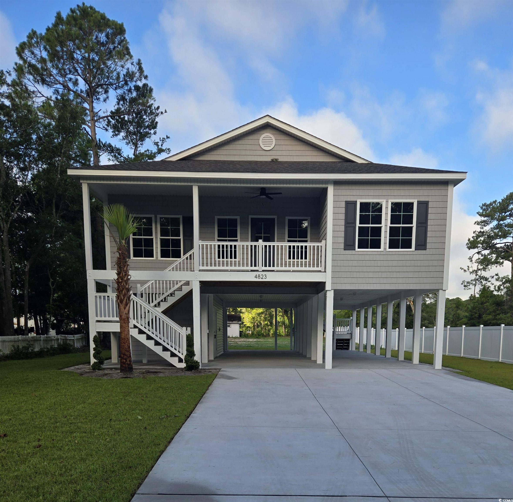
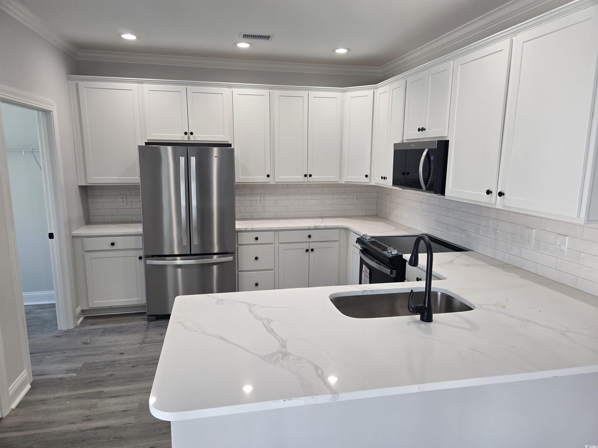
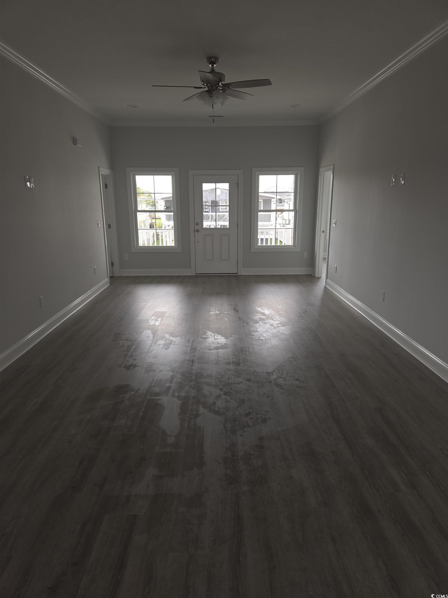
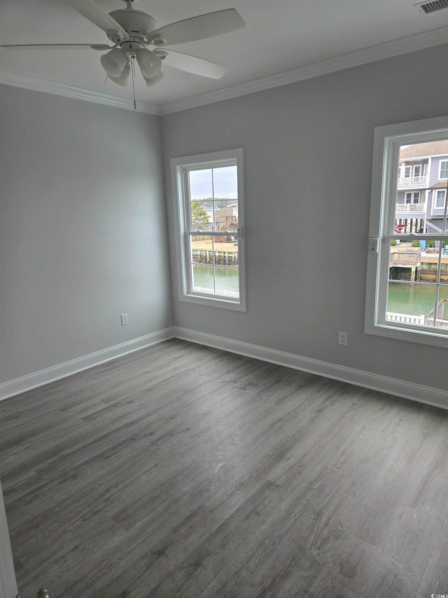
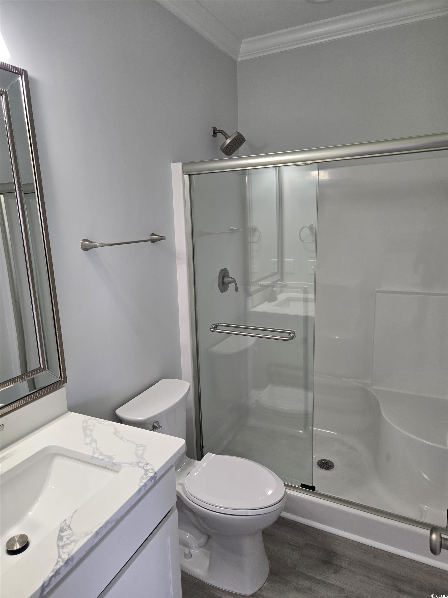
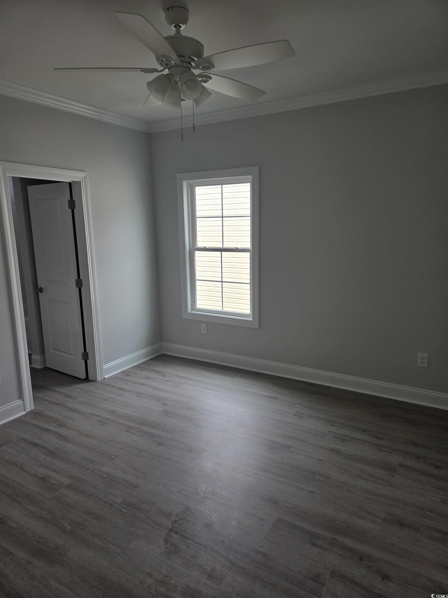
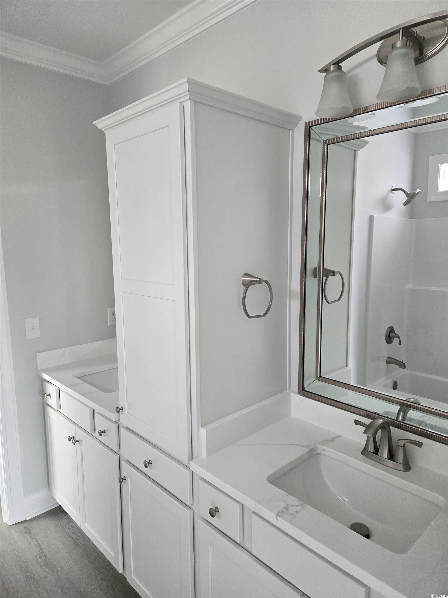
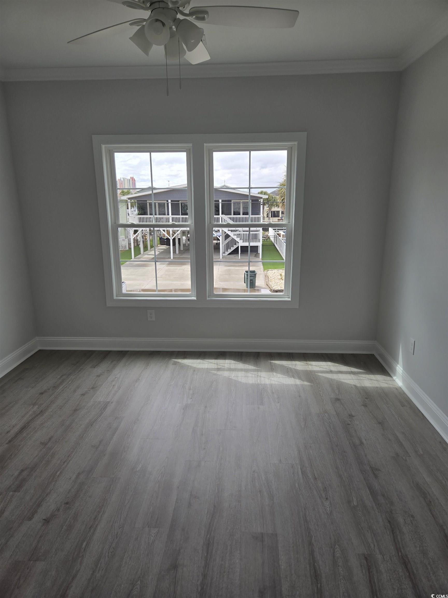
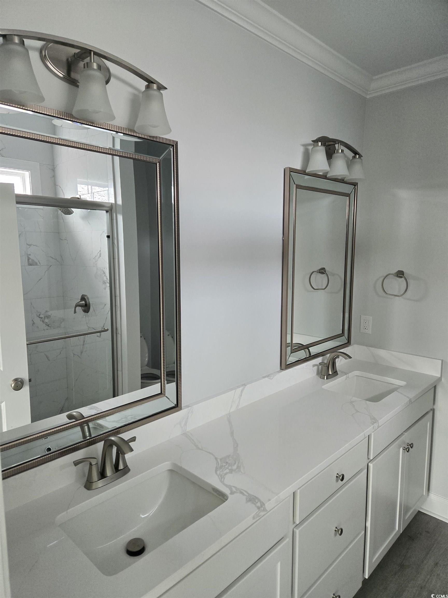
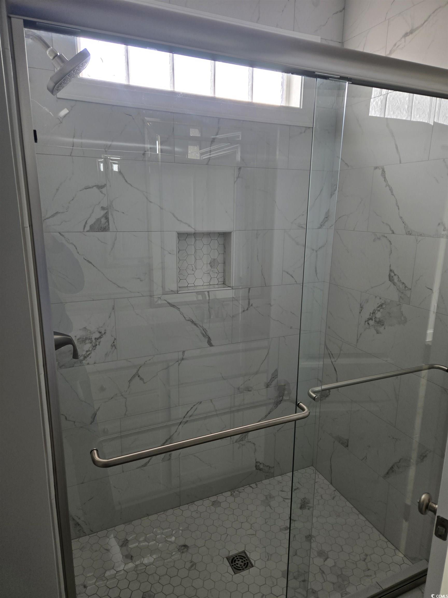
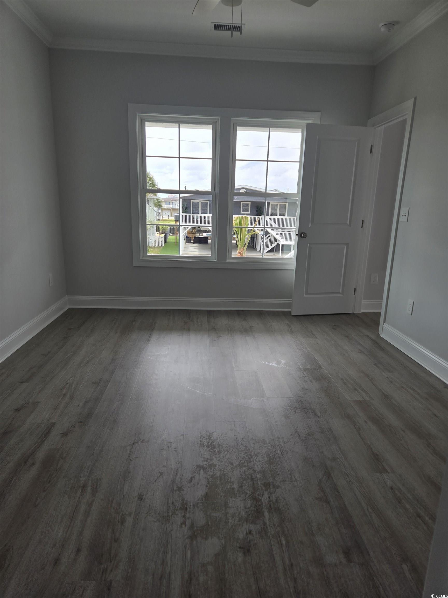
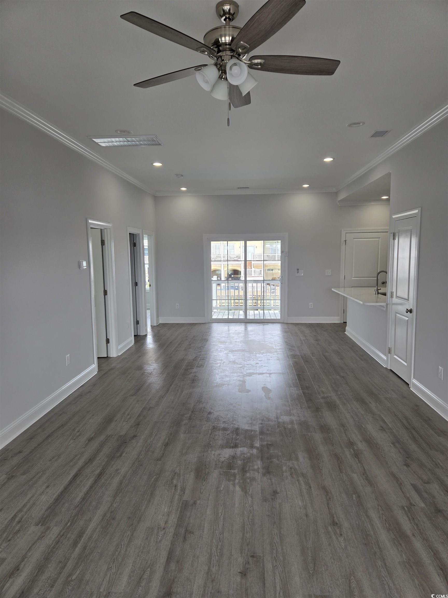
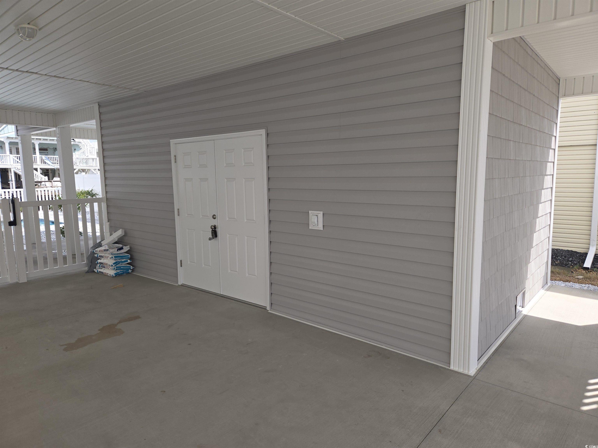
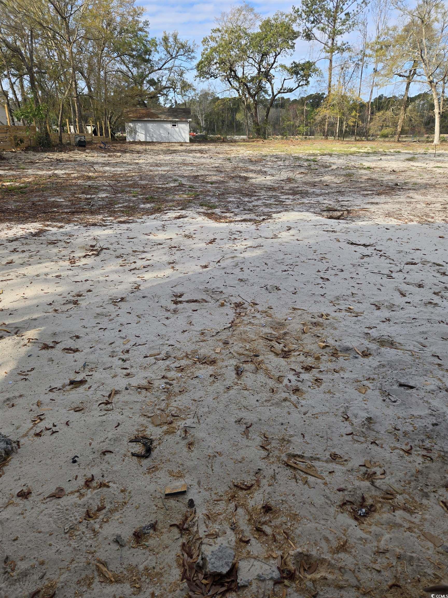
 MLS# 915620
MLS# 915620 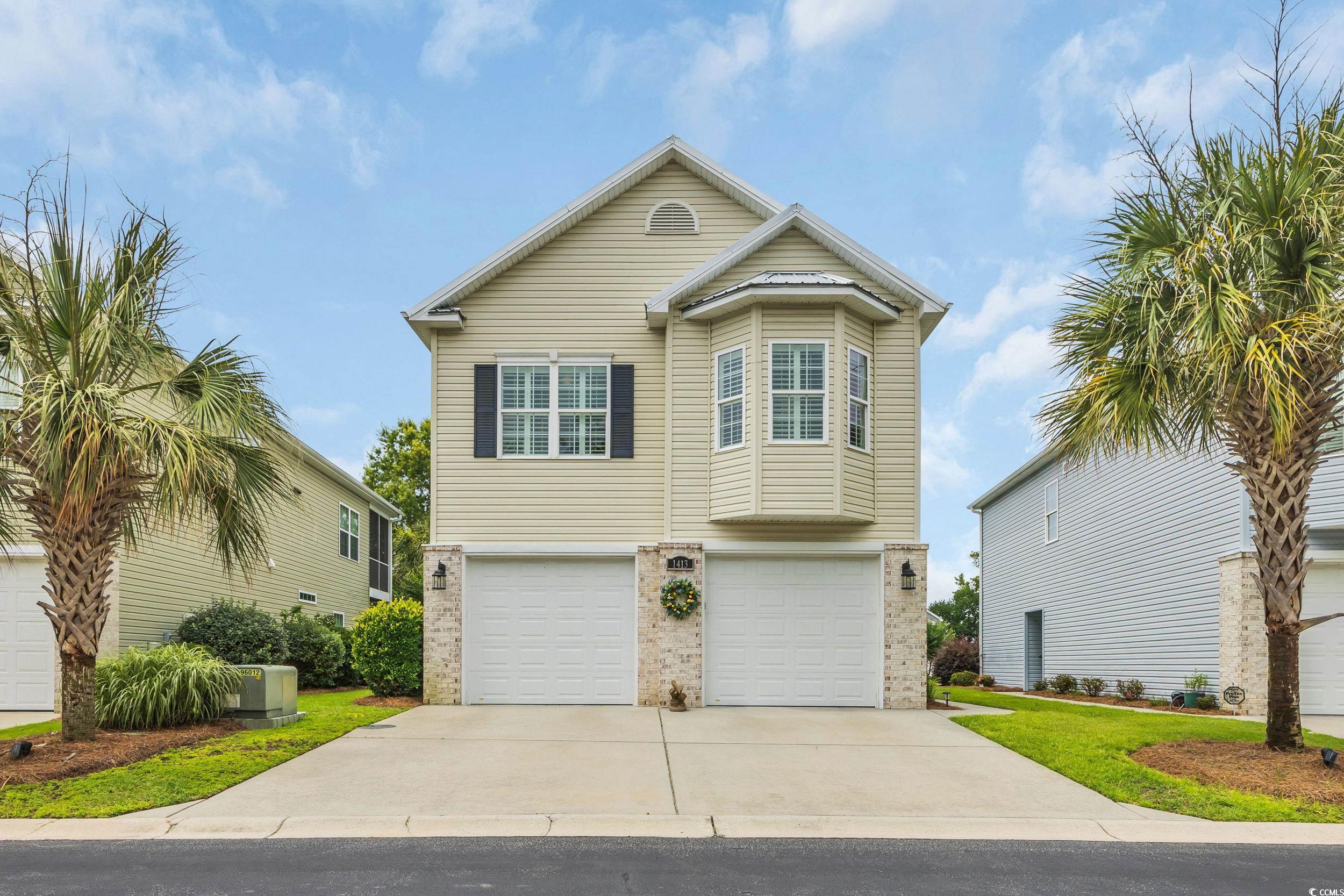
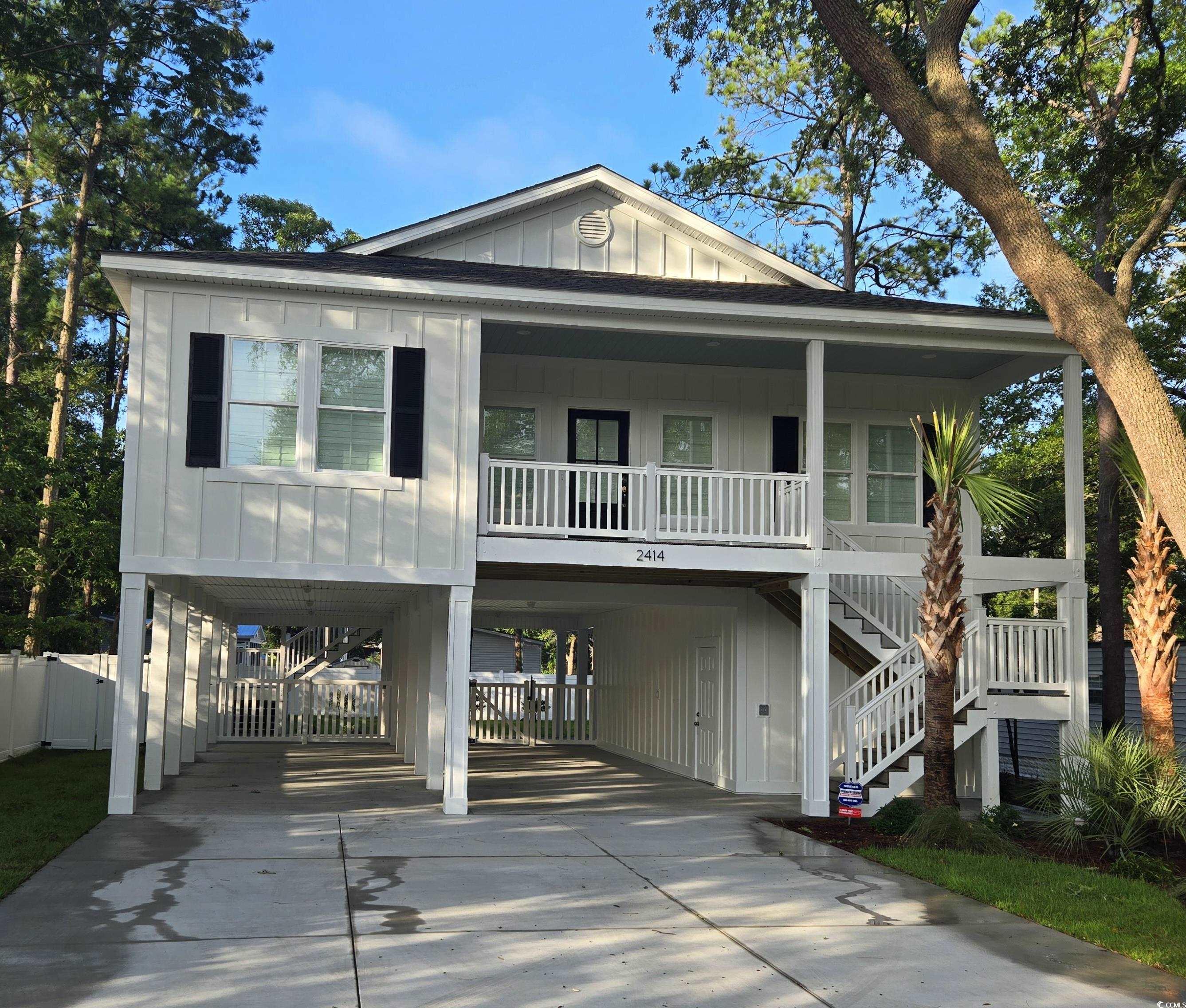

 Provided courtesy of © Copyright 2025 Coastal Carolinas Multiple Listing Service, Inc.®. Information Deemed Reliable but Not Guaranteed. © Copyright 2025 Coastal Carolinas Multiple Listing Service, Inc.® MLS. All rights reserved. Information is provided exclusively for consumers’ personal, non-commercial use, that it may not be used for any purpose other than to identify prospective properties consumers may be interested in purchasing.
Images related to data from the MLS is the sole property of the MLS and not the responsibility of the owner of this website. MLS IDX data last updated on 07-21-2025 6:29 AM EST.
Any images related to data from the MLS is the sole property of the MLS and not the responsibility of the owner of this website.
Provided courtesy of © Copyright 2025 Coastal Carolinas Multiple Listing Service, Inc.®. Information Deemed Reliable but Not Guaranteed. © Copyright 2025 Coastal Carolinas Multiple Listing Service, Inc.® MLS. All rights reserved. Information is provided exclusively for consumers’ personal, non-commercial use, that it may not be used for any purpose other than to identify prospective properties consumers may be interested in purchasing.
Images related to data from the MLS is the sole property of the MLS and not the responsibility of the owner of this website. MLS IDX data last updated on 07-21-2025 6:29 AM EST.
Any images related to data from the MLS is the sole property of the MLS and not the responsibility of the owner of this website.