Myrtle Beach Real Estate For Sale
Myrtle Beach, SC 29588
- 3Beds
- 2Full Baths
- N/AHalf Baths
- 1,592SqFt
- 2005Year Built
- 0.16Acres
- MLS# 2505945
- Residential
- Detached
- Active
- Approx Time on Market4 months, 10 days
- AreaMyrtle Beach Area--South of 544 & West of 17 Bypass M.i. Horry County
- CountyHorry
- Subdivision Queens Harbour
Overview
This 3BR/2BA home with an attached 2-car garage is located in the Queens Harbour community. Split bedroom floor plan with laminate floors throughout the living areas. The kitchen features smooth-top stove, built-in microwave, new countertops & new kitchen sink. The large master bedroom (15.5 x 15) has a spacious walk-in closet. The screened in back porch (14 x 12.5) has clear vinyl sliders to keep the porch warm in the cooler months. New HVAC in March 2022 & New water heater in April 2021. New washer & dryer in 2024. New refrigerator in 2023. There is a generator that is wired to the electrical panel that will convey. Queens Harbour is located off of Hwy 17 Bypass close to the Hwy 544 interchange. Lowes, Target, Walmart, Lowes Foods, Aldi, Kohls & numerous dining choices are all within close proximity. Its only a short dive to the Myrtle Beach International Airport, the shores of the Atlantic Ocean and all the amenities the Grand Strand has to offer.
Agriculture / Farm
Grazing Permits Blm: ,No,
Horse: No
Grazing Permits Forest Service: ,No,
Grazing Permits Private: ,No,
Irrigation Water Rights: ,No,
Farm Credit Service Incl: ,No,
Crops Included: ,No,
Association Fees / Info
Hoa Frequency: Monthly
Hoa Fees: 46
Hoa: Yes
Hoa Includes: Trash
Community Features: LongTermRentalAllowed
Bathroom Info
Total Baths: 2.00
Fullbaths: 2
Room Dimensions
Bedroom1: 11.8 x 10
Bedroom2: 10 x 10
DiningRoom: 11.5 x11.5
Kitchen: 15 x 12.5
LivingRoom: 16 x 13.5
PrimaryBedroom: 15.5 x15
Room Level
Bedroom1: First
Bedroom2: First
PrimaryBedroom: First
Room Features
DiningRoom: CeilingFans, LivingDiningRoom
LivingRoom: CeilingFans, VaultedCeilings
Other: BedroomOnMainLevel
Bedroom Info
Beds: 3
Building Info
New Construction: No
Levels: One
Year Built: 2005
Mobile Home Remains: ,No,
Zoning: PUD
Style: Ranch
Construction Materials: Masonry, VinylSiding
Buyer Compensation
Exterior Features
Spa: No
Patio and Porch Features: RearPorch, Porch, Screened
Foundation: Slab
Exterior Features: Porch
Financial
Lease Renewal Option: ,No,
Garage / Parking
Parking Capacity: 4
Garage: Yes
Carport: No
Parking Type: Attached, Garage, TwoCarGarage
Open Parking: No
Attached Garage: Yes
Garage Spaces: 2
Green / Env Info
Interior Features
Floor Cover: Carpet, Laminate, Tile
Door Features: StormDoors
Fireplace: No
Laundry Features: WasherHookup
Furnished: Unfurnished
Interior Features: SplitBedrooms, BedroomOnMainLevel
Appliances: Dishwasher, Microwave, Range, Refrigerator, Dryer, Washer
Lot Info
Lease Considered: ,No,
Lease Assignable: ,No,
Acres: 0.16
Lot Size: 100 x 70
Land Lease: No
Lot Description: OutsideCityLimits, Rectangular, RectangularLot
Misc
Pool Private: No
Offer Compensation
Other School Info
Property Info
County: Horry
View: No
Senior Community: No
Stipulation of Sale: None
Habitable Residence: ,No,
Property Sub Type Additional: Detached
Property Attached: No
Disclosures: CovenantsRestrictionsDisclosure
Rent Control: No
Construction: Resale
Room Info
Basement: ,No,
Sold Info
Sqft Info
Building Sqft: 2197
Living Area Source: PublicRecords
Sqft: 1592
Tax Info
Unit Info
Utilities / Hvac
Heating: Central, Electric
Cooling: CentralAir
Electric On Property: No
Cooling: Yes
Utilities Available: CableAvailable, ElectricityAvailable, PhoneAvailable, SewerAvailable, WaterAvailable
Heating: Yes
Water Source: Public
Waterfront / Water
Waterfront: No
Schools
Elem: Burgess Elementary School
Middle: Saint James Middle School
High: Saint James High School
Directions
Travel on Highway 17 Bypass between Hwy 544 and Holmestown Road/Glenns Bay Road. Turn west at the traffic light onto Queens Harbour Blvd. Turn right onto Pennington Loop & continue straight to stay on Pennington Loop (do not turn left). Home is on the left-hand side. 449 Pennington Loop, MBSC 29588. 33.643436, -78.992378Courtesy of Re/max Southern Shores Gc - Cell: 843-450-8760
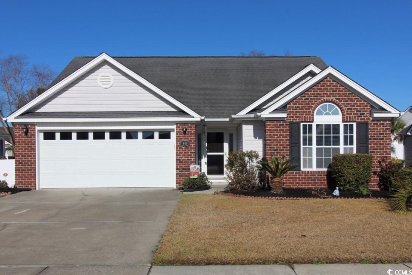
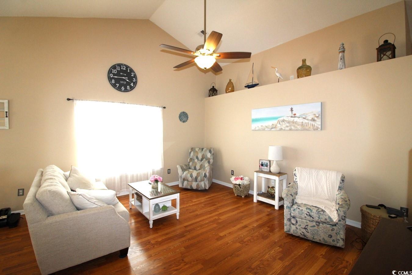
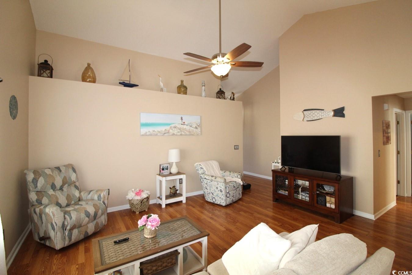
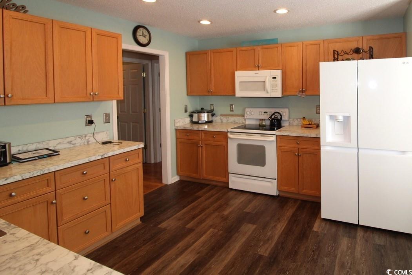
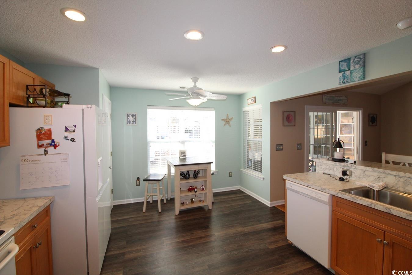

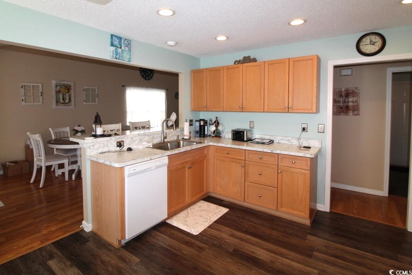
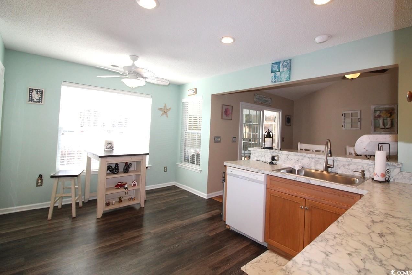
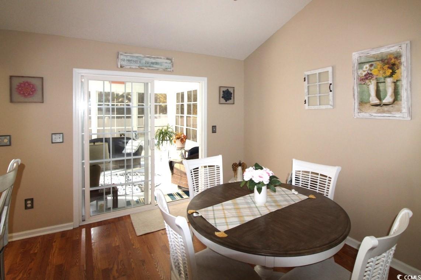

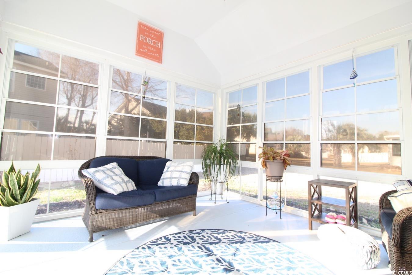
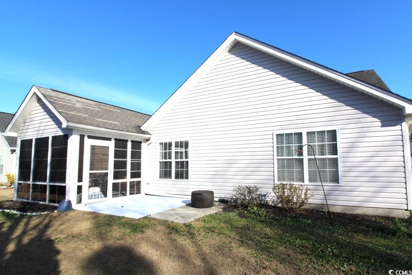
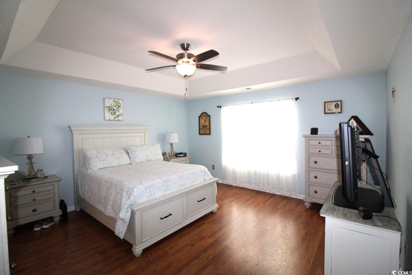
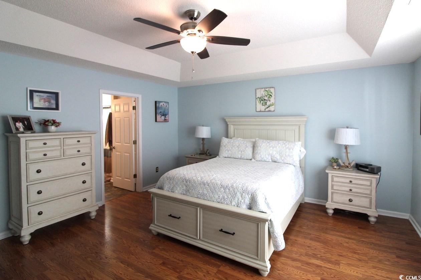
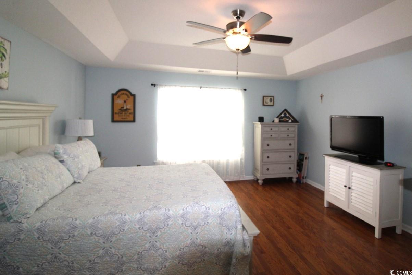

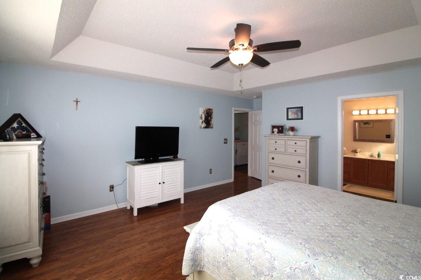
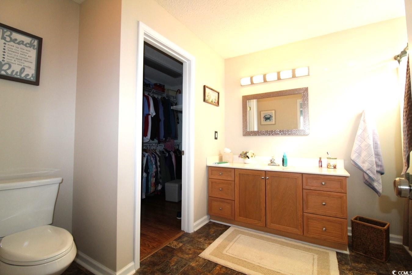
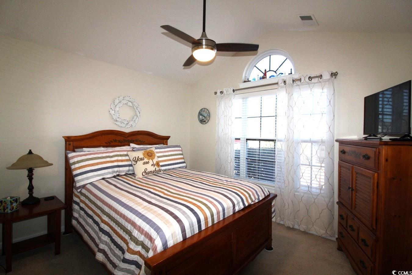
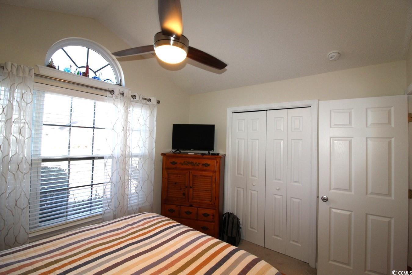
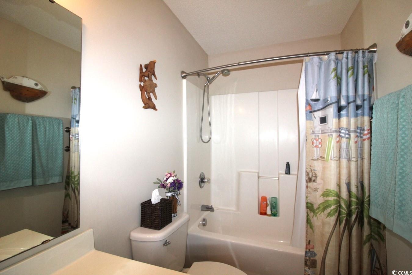
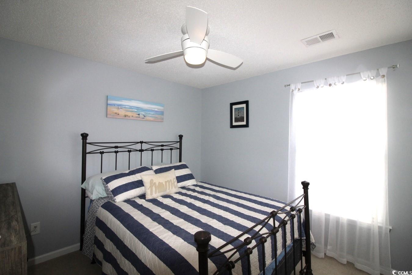

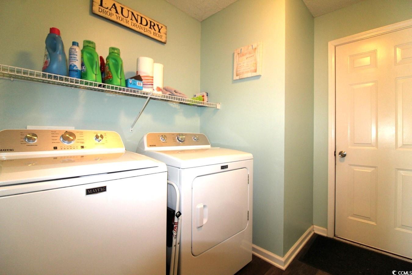

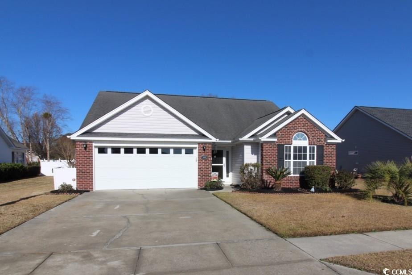
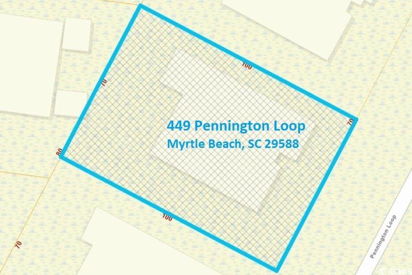
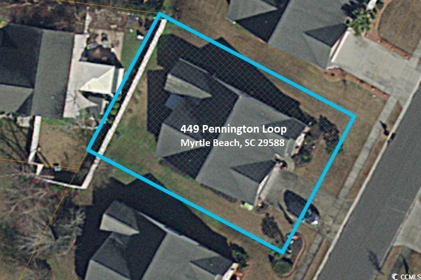
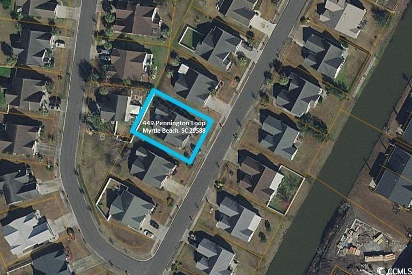
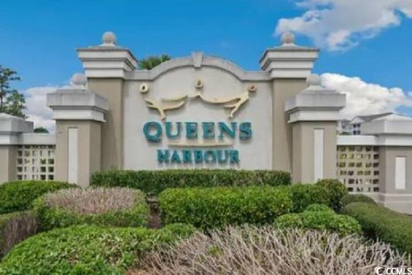
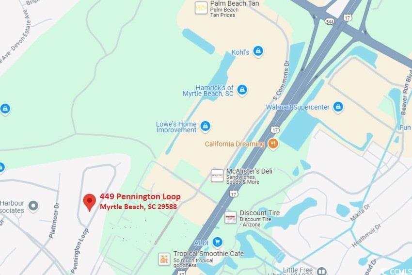
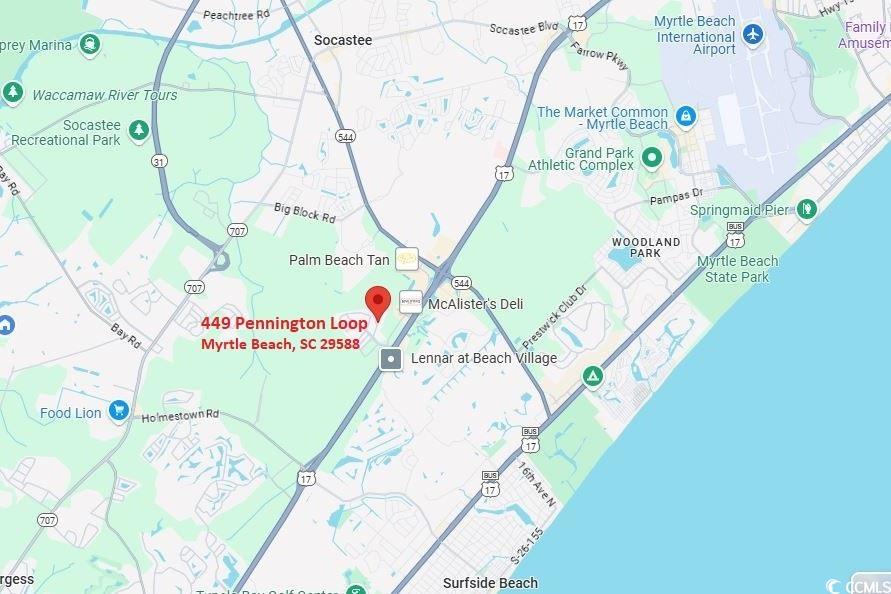
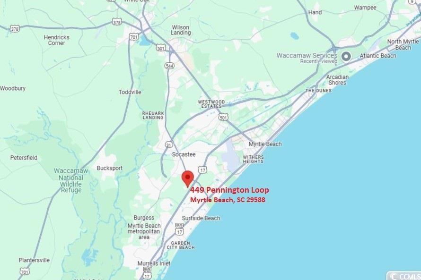
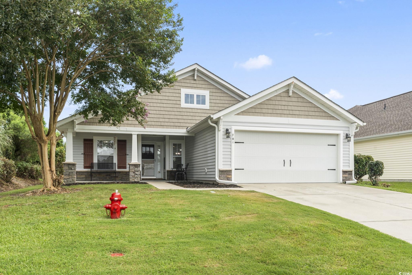
 MLS# 2517718
MLS# 2517718 
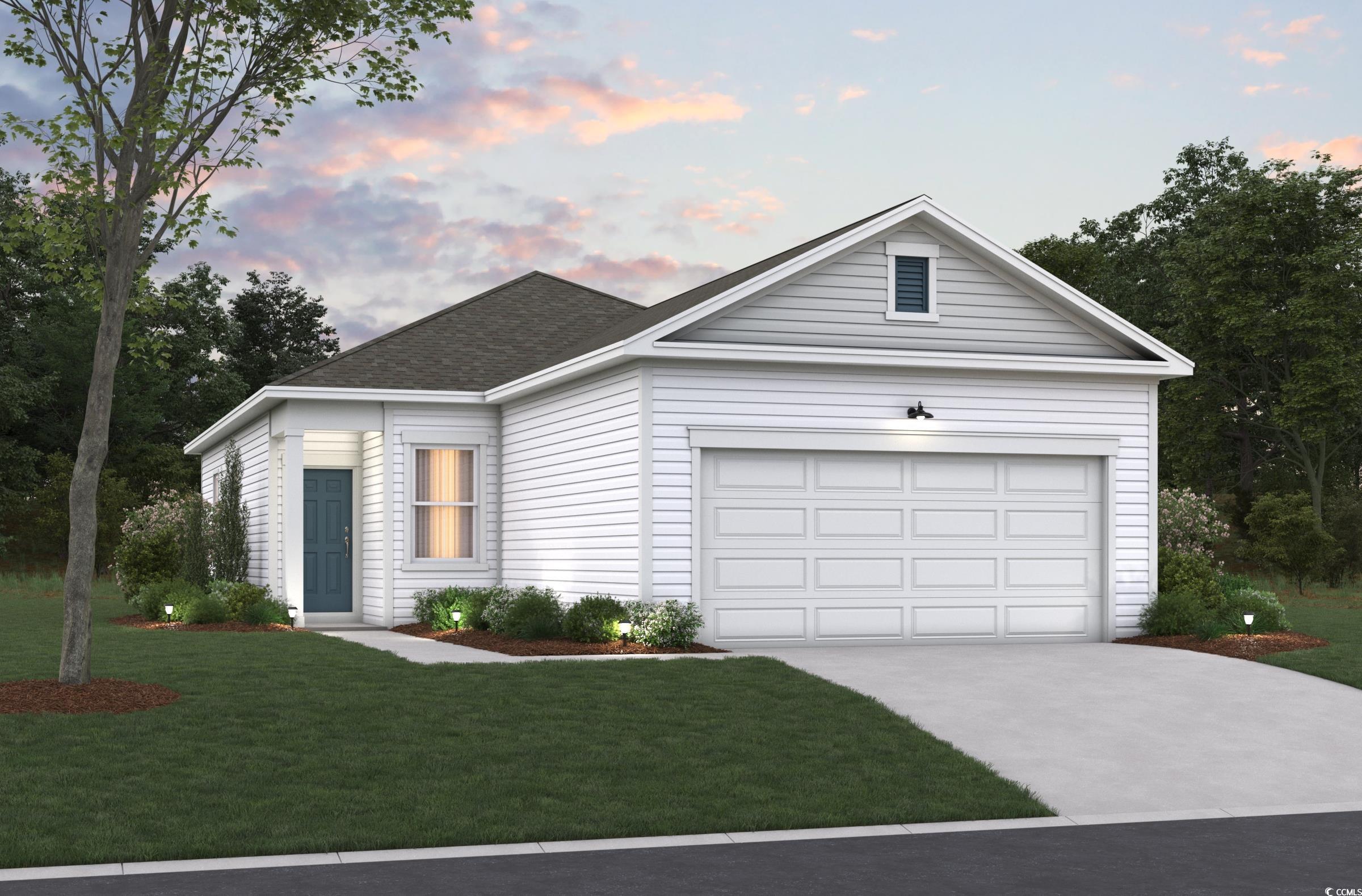
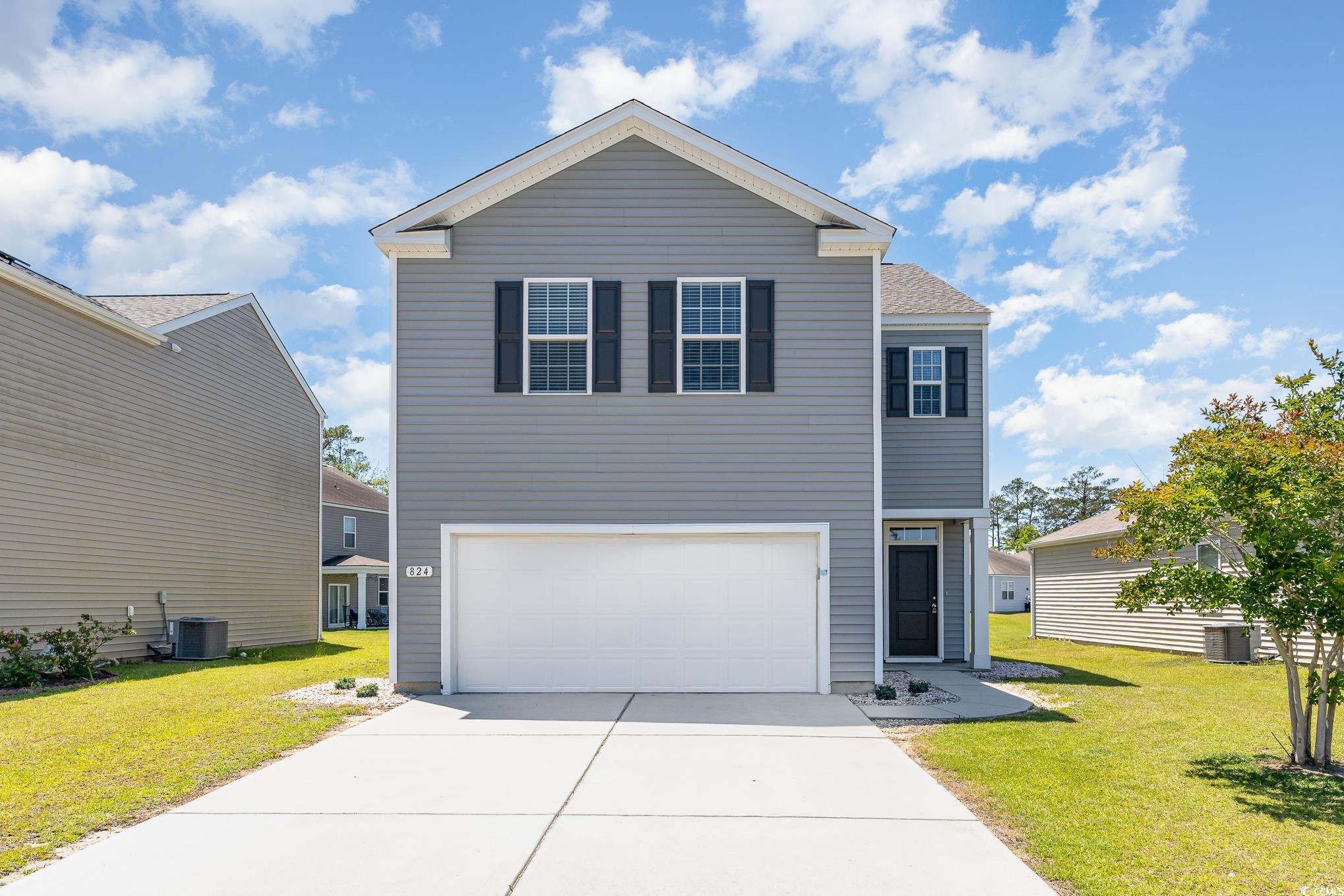
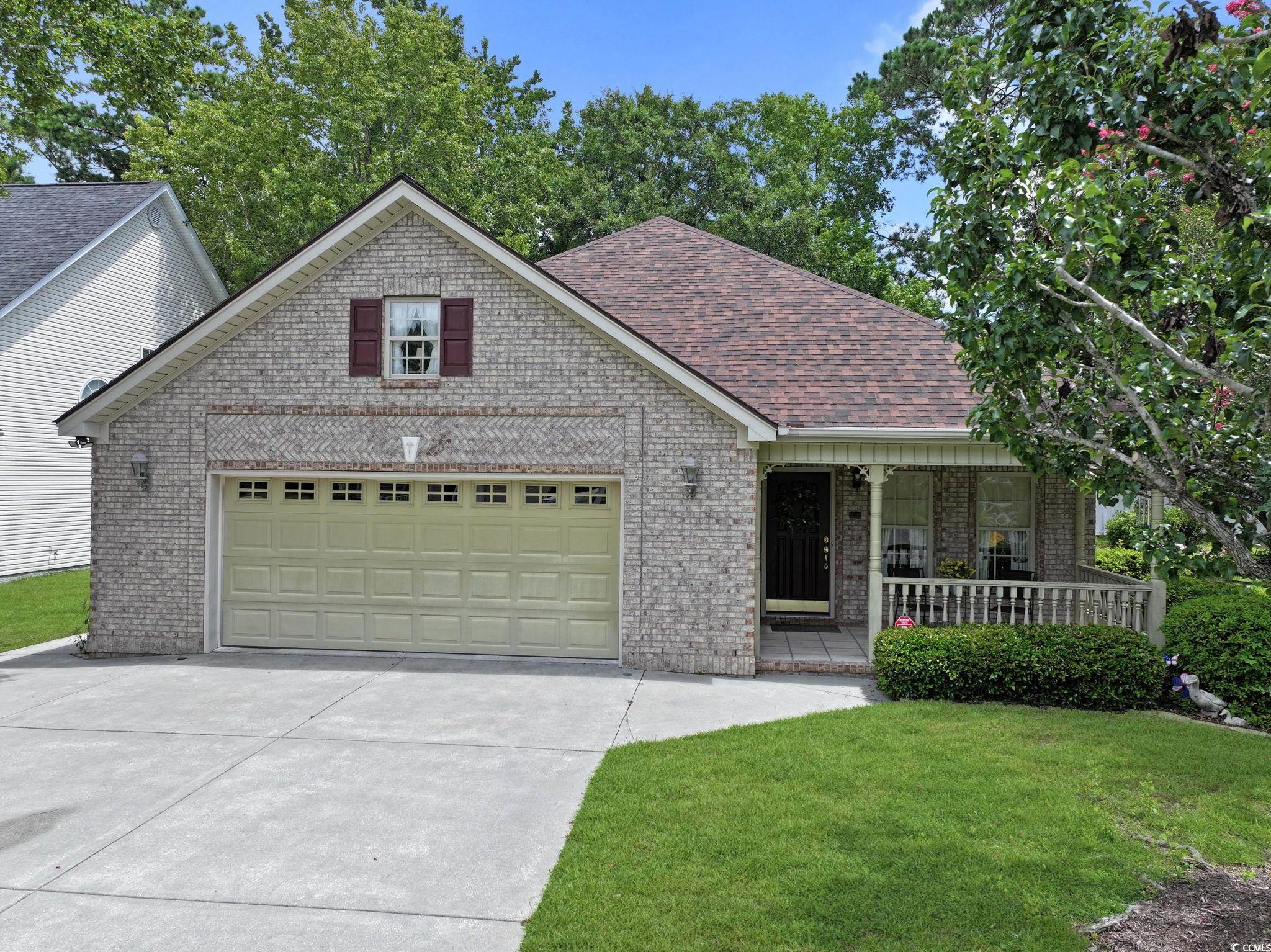
 Provided courtesy of © Copyright 2025 Coastal Carolinas Multiple Listing Service, Inc.®. Information Deemed Reliable but Not Guaranteed. © Copyright 2025 Coastal Carolinas Multiple Listing Service, Inc.® MLS. All rights reserved. Information is provided exclusively for consumers’ personal, non-commercial use, that it may not be used for any purpose other than to identify prospective properties consumers may be interested in purchasing.
Images related to data from the MLS is the sole property of the MLS and not the responsibility of the owner of this website. MLS IDX data last updated on 07-20-2025 11:45 PM EST.
Any images related to data from the MLS is the sole property of the MLS and not the responsibility of the owner of this website.
Provided courtesy of © Copyright 2025 Coastal Carolinas Multiple Listing Service, Inc.®. Information Deemed Reliable but Not Guaranteed. © Copyright 2025 Coastal Carolinas Multiple Listing Service, Inc.® MLS. All rights reserved. Information is provided exclusively for consumers’ personal, non-commercial use, that it may not be used for any purpose other than to identify prospective properties consumers may be interested in purchasing.
Images related to data from the MLS is the sole property of the MLS and not the responsibility of the owner of this website. MLS IDX data last updated on 07-20-2025 11:45 PM EST.
Any images related to data from the MLS is the sole property of the MLS and not the responsibility of the owner of this website.