Murrells Inlet Real Estate For Sale
Murrells Inlet, SC 29576
- 3Beds
- 2Full Baths
- N/AHalf Baths
- 1,742SqFt
- 2004Year Built
- 0.00Acres
- MLS# 2518487
- Residential
- ManufacturedHome
- Active
- Approx Time on Market4 days
- AreaMurrells Inlet - Georgetown County
- CountyGeorgetown
- Subdivision Hawks Nest
Overview
3 Bedroom, 2 bath immaculate home with one car garage, 20x12 screened back porch, 19x7 front deck, side porch and new landscaping. Overlooks a nice grassy area in back. All appliances included with a top of the line Washer/Dryer. 7x8 Breakfast Nook. Brand new Heat Pump and new Hot Water Heater. Roof 6 years old. Detached Garage 24x12 with new flooring. New owners must be approved by the Hawks Nest Manager. This home sits on a leased lot where you only pay the lot rent and no taxes on the land. No rentals allowed in Hawks Nest, must be a second home or permanent home. Limit 2 pets. You Are only 2.5 Miles To The Famous Murrells Inlet Marshwalk (The Seafood Capital of SC).Less than 5 miles to the Beach and Ocean. Intracoastal Waterway with boat launch close by. Other activities include fishing, golfing, shopping, Brookgreen Gardens and the Hospital is close by.
Open House Info
Openhouse Start Time:
Saturday, August 2nd, 2025 @ 1:00 PM
Openhouse End Time:
Saturday, August 2nd, 2025 @ 4:00 PM
Openhouse Remarks: Immaculate condition with a one car Garage, screened back porch and so much more.
Agriculture / Farm
Grazing Permits Blm: ,No,
Horse: No
Grazing Permits Forest Service: ,No,
Grazing Permits Private: ,No,
Irrigation Water Rights: ,No,
Farm Credit Service Incl: ,No,
Crops Included: ,No,
Association Fees / Info
Hoa Frequency: Monthly
Hoa Fees: 400
Hoa: Yes
Hoa Includes: Trash
Community Features: GolfCartsOk
Assoc Amenities: OwnerAllowedGolfCart, OwnerAllowedMotorcycle, PetRestrictions
Bathroom Info
Total Baths: 2.00
Fullbaths: 2
Room Dimensions
Bedroom1: 14x12
Bedroom2: 14x12.5
DiningRoom: 14x11
GreatRoom: 18.7x13.8
Kitchen: 15x14
LivingRoom: 17x14
PrimaryBedroom: 16.6x14
Room Features
DiningRoom: SeparateFormalDiningRoom, VaultedCeilings
FamilyRoom: CeilingFans, Fireplace, VaultedCeilings
Kitchen: BreakfastBar, BreakfastArea, CeilingFans, KitchenExhaustFan, Pantry, SolidSurfaceCounters
LivingRoom: VaultedCeilings
Other: BedroomOnMainLevel
Bedroom Info
Beds: 3
Building Info
New Construction: No
Levels: One
Year Built: 2004
Mobile Home Remains: ,No,
Zoning: MHP
Style: MobileHome
Construction Materials: VinylSiding
Builder Model: Schult
Buyer Compensation
Exterior Features
Spa: No
Patio and Porch Features: RearPorch, Deck, Porch, Screened
Foundation: Crawlspace
Exterior Features: Deck, Porch, Storage
Financial
Lease Renewal Option: ,No,
Garage / Parking
Parking Capacity: 3
Garage: Yes
Carport: No
Parking Type: Detached, Garage, OneCarGarage
Open Parking: No
Attached Garage: No
Garage Spaces: 1
Green / Env Info
Green Energy Efficient: Doors, Windows
Interior Features
Floor Cover: Carpet, Vinyl
Door Features: InsulatedDoors, StormDoors
Fireplace: Yes
Laundry Features: WasherHookup
Furnished: Unfurnished
Interior Features: Fireplace, SplitBedrooms, BreakfastBar, BedroomOnMainLevel, BreakfastArea, SolidSurfaceCounters
Appliances: Dishwasher, Disposal, Microwave, Range, Refrigerator, RangeHood, Dryer, Washer
Lot Info
Lease Considered: ,No,
Lease Assignable: ,No,
Acres: 0.00
Land Lease: Yes
Lot Description: OutsideCityLimits
Misc
Pool Private: No
Pets Allowed: OwnerOnly, Yes
Body Type: DoubleWide
Offer Compensation
Other School Info
Property Info
County: Georgetown
View: No
Senior Community: No
Stipulation of Sale: None
Habitable Residence: ,No,
Property Sub Type Additional: ManufacturedHome,MobileHome
Property Attached: No
Security Features: SecuritySystem, SmokeDetectors
Disclosures: CovenantsRestrictionsDisclosure,SellerDisclosure
Rent Control: No
Construction: Resale
Room Info
Basement: ,No,
Basement: CrawlSpace
Sold Info
Sqft Info
Building Sqft: 2564
Living Area Source: Estimated
Sqft: 1742
Tax Info
Unit Info
Utilities / Hvac
Heating: Central, Electric
Cooling: CentralAir
Electric On Property: No
Cooling: Yes
Utilities Available: CableAvailable, ElectricityAvailable, PhoneAvailable, SewerAvailable, UndergroundUtilities, WaterAvailable
Heating: Yes
Water Source: Public
Waterfront / Water
Waterfront: No
Directions
Driving Directions Highway 17 Bypass, turn onto Wachesaw Rd. turn right on Journeys End Rd, turn right onto Talon Circle. Follow on around circle, Home on left.Courtesy of Palmetto Coastal Homes
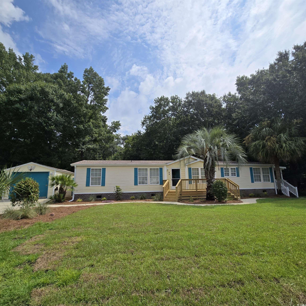
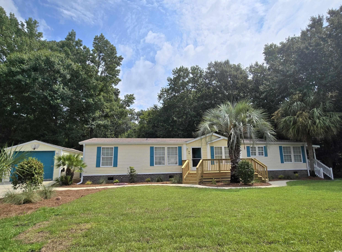
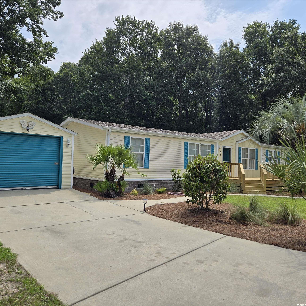
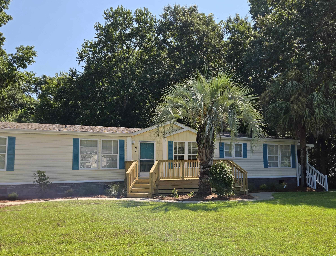
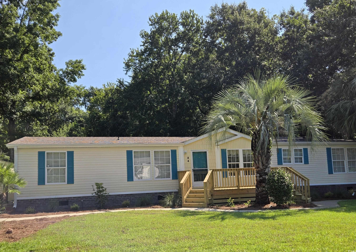
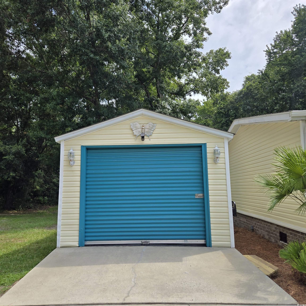
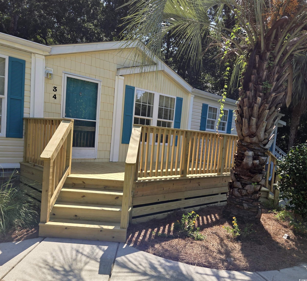
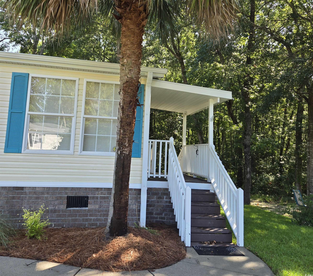
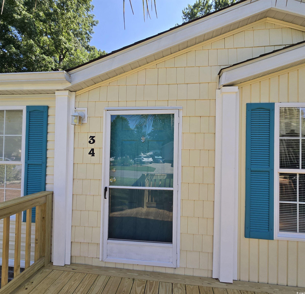
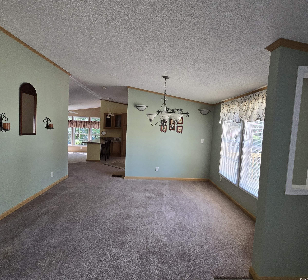
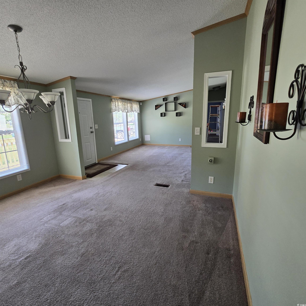
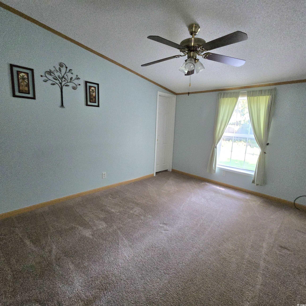
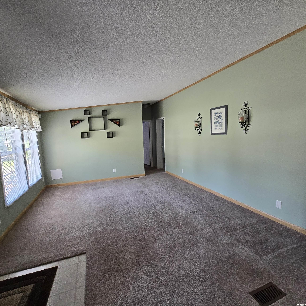
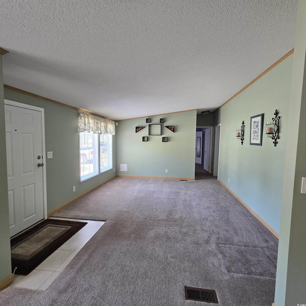

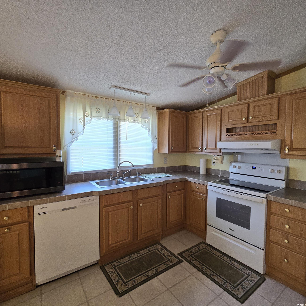
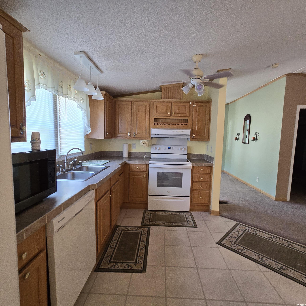
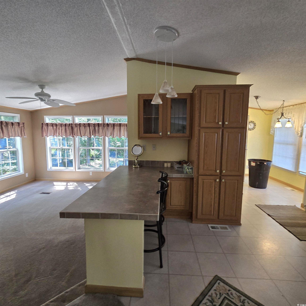
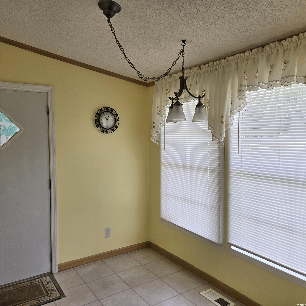
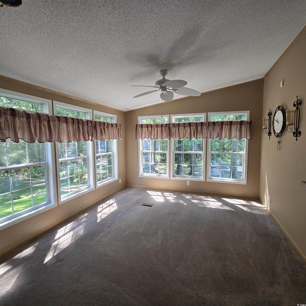
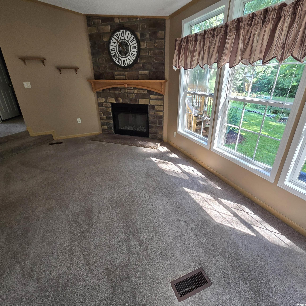
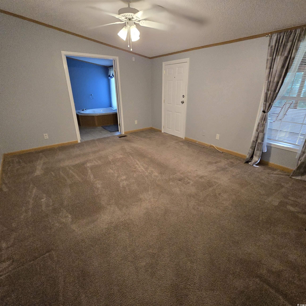
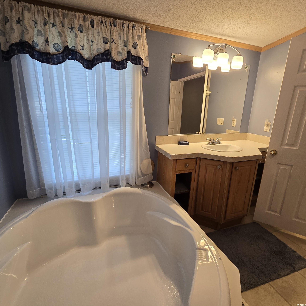
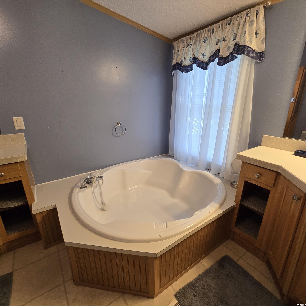
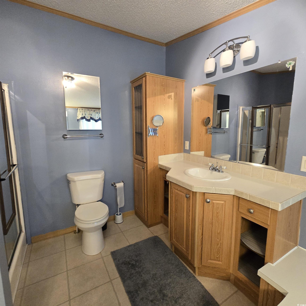
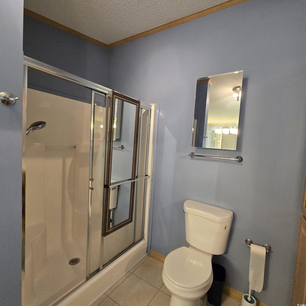
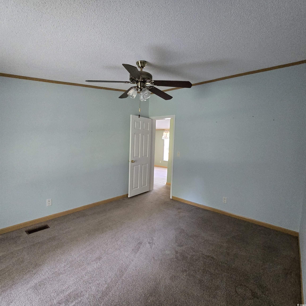
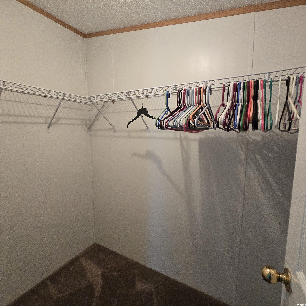
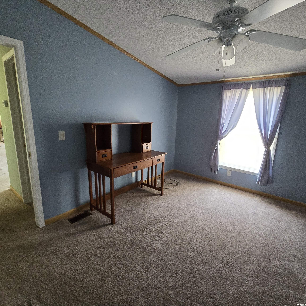
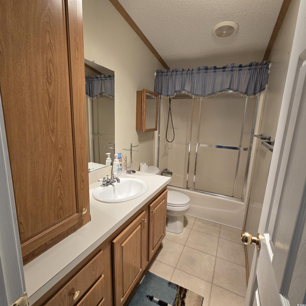
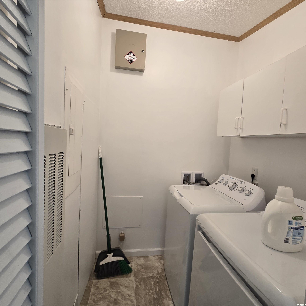
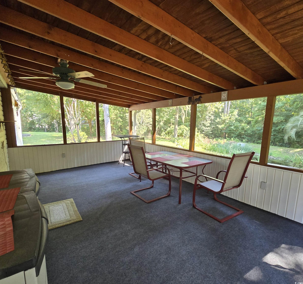
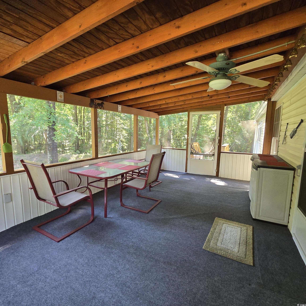
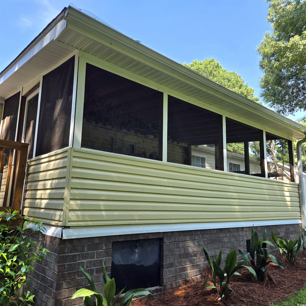
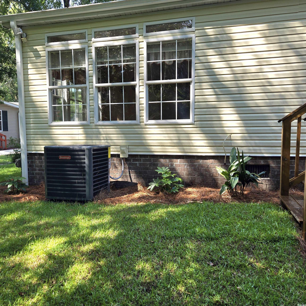
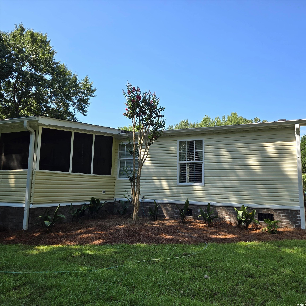
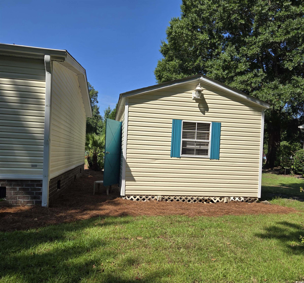
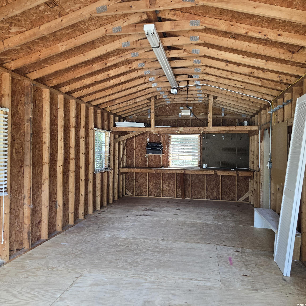
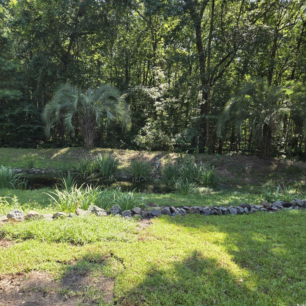
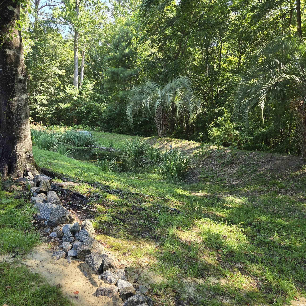
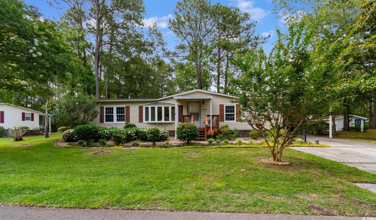
 MLS# 2513343
MLS# 2513343 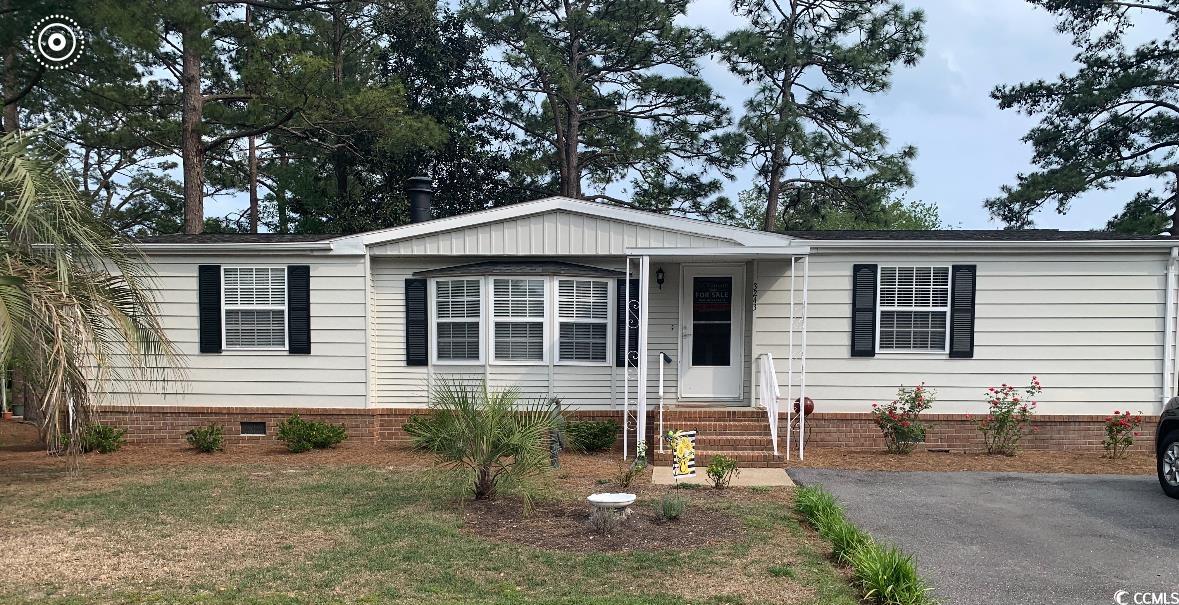
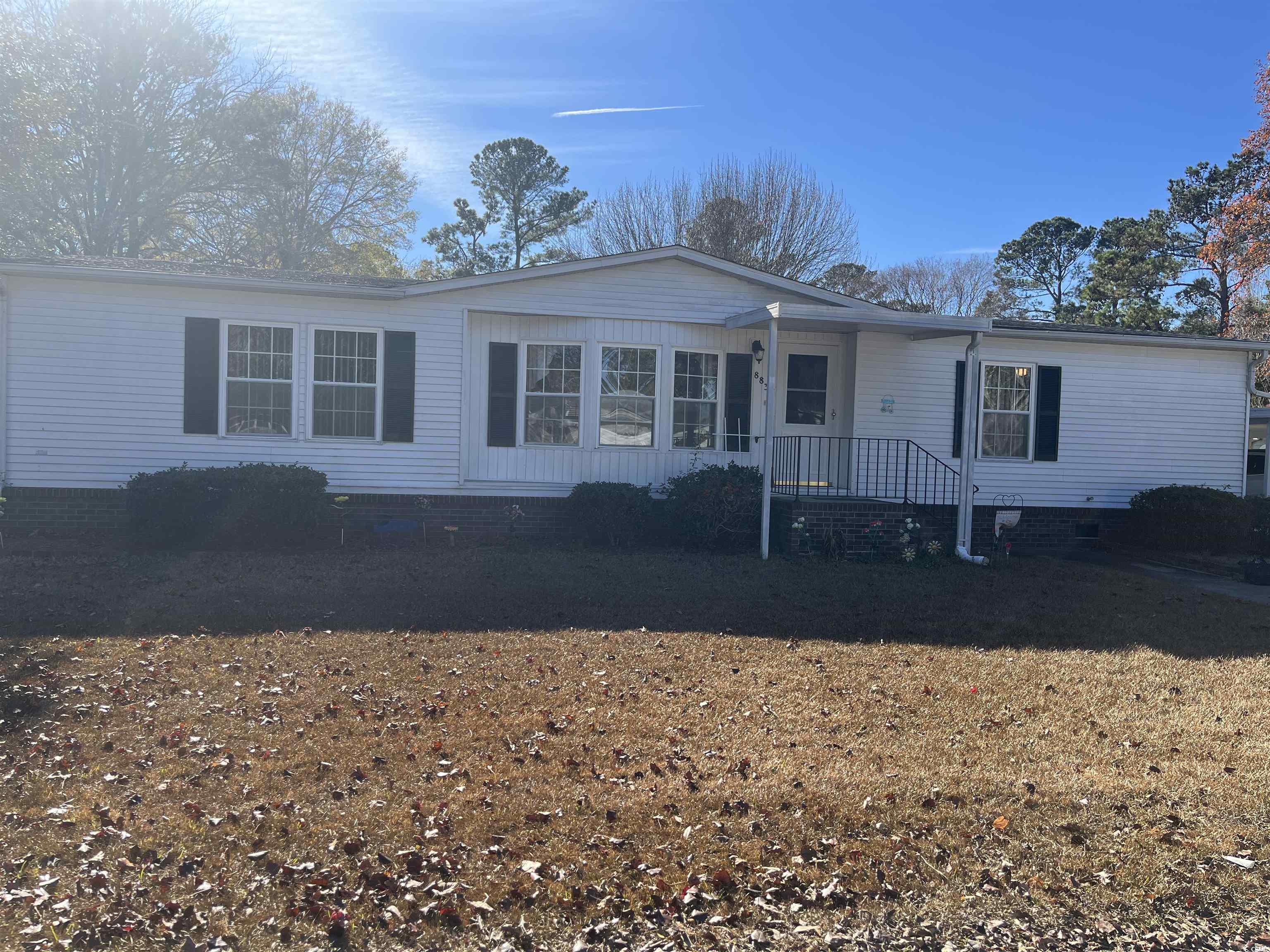
 Provided courtesy of © Copyright 2025 Coastal Carolinas Multiple Listing Service, Inc.®. Information Deemed Reliable but Not Guaranteed. © Copyright 2025 Coastal Carolinas Multiple Listing Service, Inc.® MLS. All rights reserved. Information is provided exclusively for consumers’ personal, non-commercial use, that it may not be used for any purpose other than to identify prospective properties consumers may be interested in purchasing.
Images related to data from the MLS is the sole property of the MLS and not the responsibility of the owner of this website. MLS IDX data last updated on 08-02-2025 9:00 AM EST.
Any images related to data from the MLS is the sole property of the MLS and not the responsibility of the owner of this website.
Provided courtesy of © Copyright 2025 Coastal Carolinas Multiple Listing Service, Inc.®. Information Deemed Reliable but Not Guaranteed. © Copyright 2025 Coastal Carolinas Multiple Listing Service, Inc.® MLS. All rights reserved. Information is provided exclusively for consumers’ personal, non-commercial use, that it may not be used for any purpose other than to identify prospective properties consumers may be interested in purchasing.
Images related to data from the MLS is the sole property of the MLS and not the responsibility of the owner of this website. MLS IDX data last updated on 08-02-2025 9:00 AM EST.
Any images related to data from the MLS is the sole property of the MLS and not the responsibility of the owner of this website.