Conway Real Estate For Sale
Conway, SC 29527
- 3Beds
- 2Full Baths
- N/AHalf Baths
- 1,362SqFt
- 2023Year Built
- 0.38Acres
- MLS# 2300849
- Residential
- Detached
- Sold
- Approx Time on Market4 months, 12 days
- AreaConway Area--West Edge of Conway Between 501 & 378
- CountyHorry
- SubdivisionNot Within A Subdivision
Overview
This beautiful 3 bedroom, 2 bath home offers an open floor plan just outside Conway's city limits. Living room area features double trey ceiling. The kitchen offers a large island with hard marble countertops, and custom cabinets with soft-close drawers. LVP flooring in the central area, carpet in bedrooms. The master suite offers a tray ceiling and the master bath has double vanity sinks with a walk-in shower. French doors lead out to the back patio with a ceiling fan. Storage room off the back patio. Ring doorbell for the front door, and motion detection lights for the front and rear. Tankless water heater feature. The home sits on 0.38 an acre with a large front porch. Gutters over the front porch and back patio. NO HOA with room for a garage or shop to be built however you like! Bring your Camper/RV/ Boat. This is a must-see! The agent is related to the seller. All square footage should be verified by the buyer. Walmart is located 1.4 away and downtown Conway is 3.5 miles with a quick 30-minute drive to Myrtle Beach
Sale Info
Listing Date: 01-13-2023
Sold Date: 05-26-2023
Aprox Days on Market:
4 month(s), 12 day(s)
Listing Sold:
1 Year(s), 2 month(s), 1 day(s) ago
Asking Price: $272,900
Selling Price: $269,900
Price Difference:
Same as list price
Agriculture / Farm
Grazing Permits Blm: ,No,
Horse: No
Grazing Permits Forest Service: ,No,
Grazing Permits Private: ,No,
Irrigation Water Rights: ,No,
Farm Credit Service Incl: ,No,
Crops Included: ,No,
Association Fees / Info
Hoa Frequency: NotApplicable
Hoa: No
Bathroom Info
Total Baths: 2.00
Fullbaths: 2
Bedroom Info
Beds: 3
Building Info
New Construction: Yes
Levels: One
Year Built: 2023
Mobile Home Remains: ,No,
Zoning: res
Style: Ranch
Development Status: NewConstruction
Construction Materials: VinylSiding
Builders Name: Macklen Home Builders
Buyer Compensation
Exterior Features
Spa: No
Patio and Porch Features: RearPorch, FrontPorch, Patio
Foundation: Slab
Exterior Features: Porch, Patio, Storage
Financial
Lease Renewal Option: ,No,
Garage / Parking
Parking Capacity: 2
Garage: No
Carport: No
Parking Type: Driveway
Open Parking: No
Attached Garage: No
Green / Env Info
Interior Features
Floor Cover: Carpet, LuxuryVinylPlank
Fireplace: No
Laundry Features: WasherHookup
Furnished: Unfurnished
Interior Features: Attic, PermanentAtticStairs, SplitBedrooms, BedroomonMainLevel
Appliances: Dishwasher, Disposal, Microwave, Range, Refrigerator
Lot Info
Lease Considered: ,No,
Lease Assignable: ,No,
Acres: 0.38
Lot Size: 50x162x50x162
Land Lease: No
Lot Description: OutsideCityLimits, Rectangular
Misc
Pool Private: No
Offer Compensation
Other School Info
Property Info
County: Horry
View: No
Senior Community: No
Stipulation of Sale: None
Property Sub Type Additional: Detached
Property Attached: No
Security Features: SmokeDetectors
Rent Control: No
Construction: NeverOccupied
Room Info
Basement: ,No,
Sold Info
Sold Date: 2023-05-26T00:00:00
Sqft Info
Building Sqft: 1715
Living Area Source: Plans
Sqft: 1362
Tax Info
Unit Info
Utilities / Hvac
Heating: Central, Electric
Cooling: CentralAir
Electric On Property: No
Cooling: Yes
Utilities Available: CableAvailable, ElectricityAvailable, PhoneAvailable, SewerAvailable, UndergroundUtilities, WaterAvailable
Heating: Yes
Water Source: Public
Waterfront / Water
Waterfront: No
Schools
Elem: Pee Dee Elementary School
Middle: Whittemore Park Middle School
High: Conway High School
Directions
from Myrtle Beach turn left onto Highway 378 off Highway 501. Go 3.5 miles where the 4 lanes change to 2 lanes, the property will be on the right. Sign on property.Courtesy of Fitzgerald Realty Inc
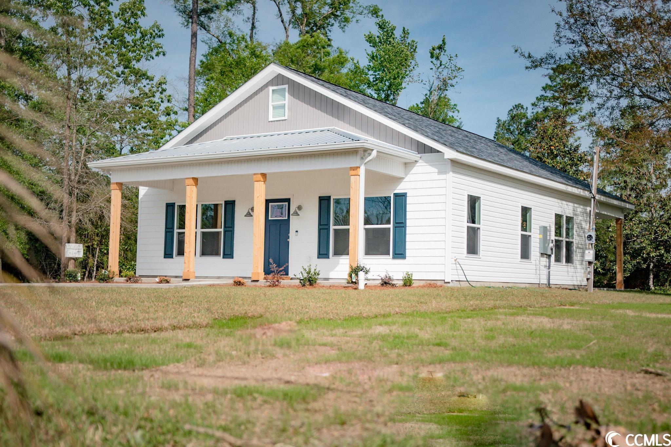
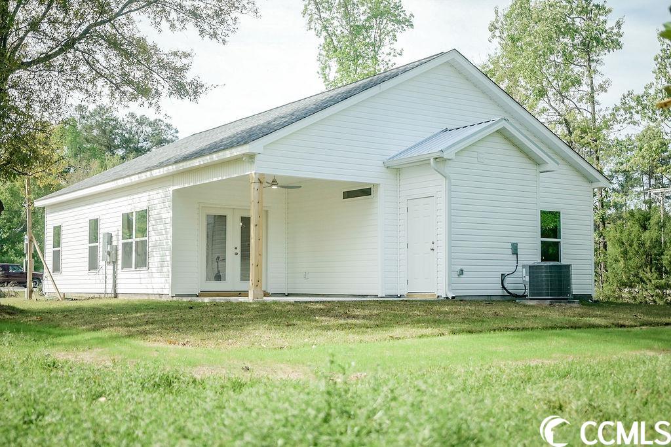
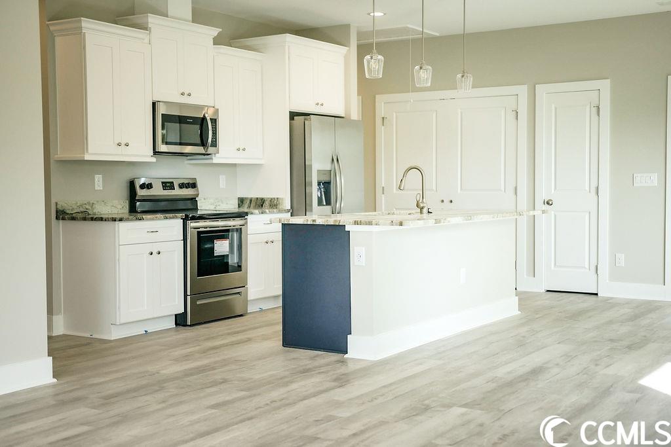
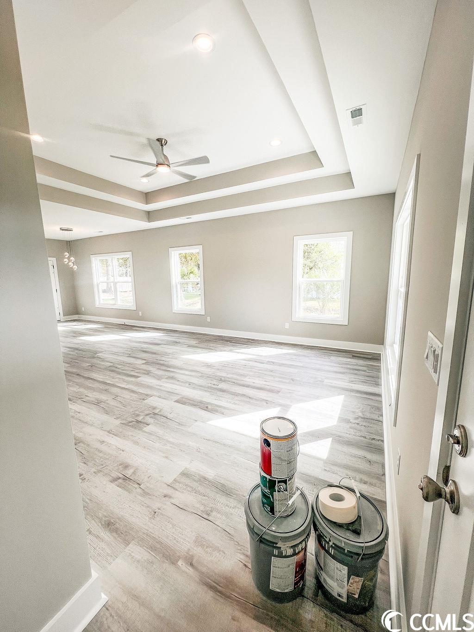

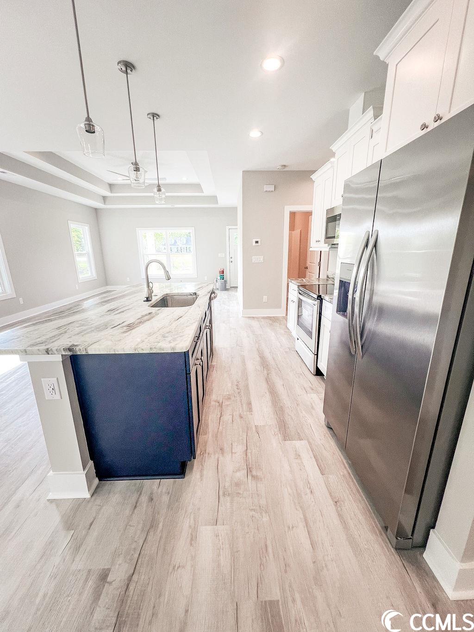
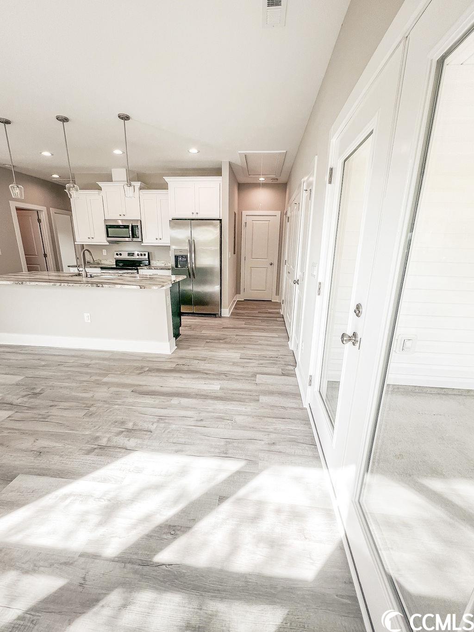
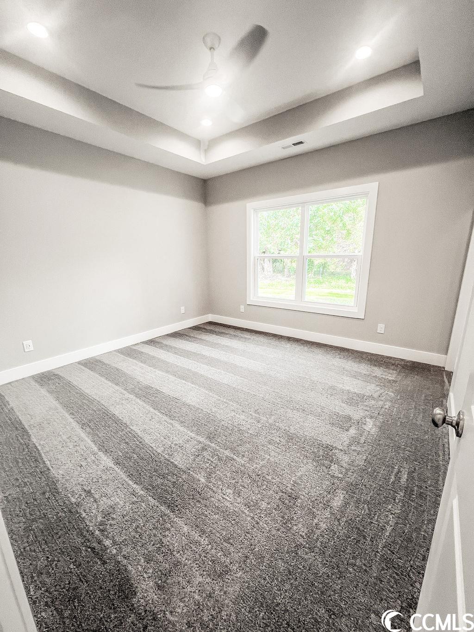
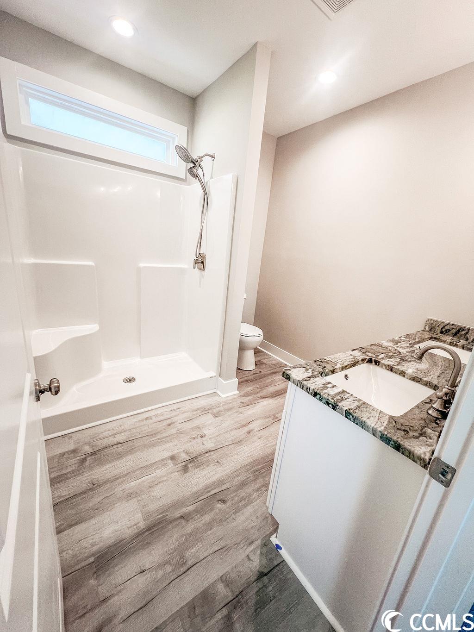
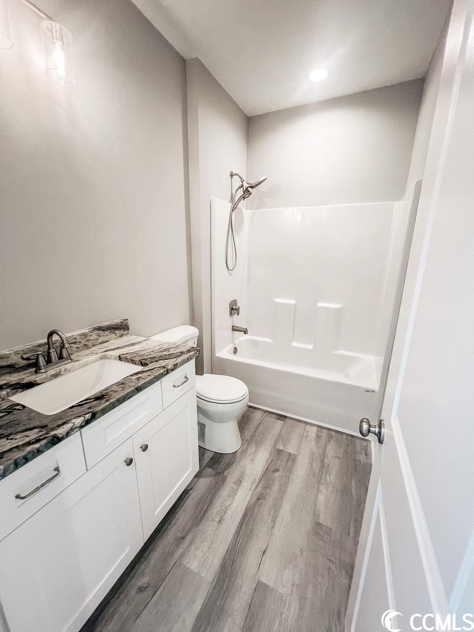
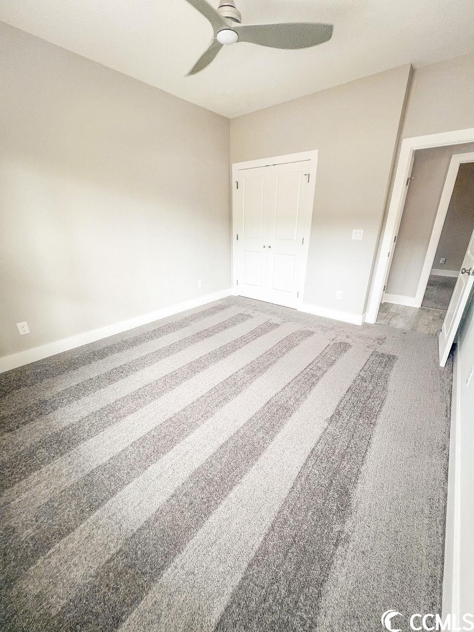
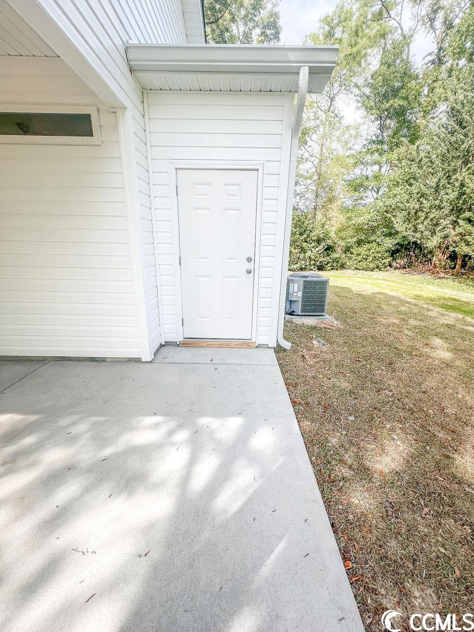
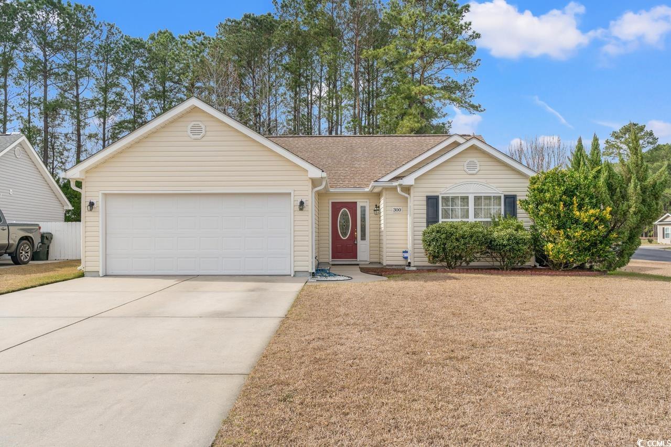
 MLS# 2415249
MLS# 2415249 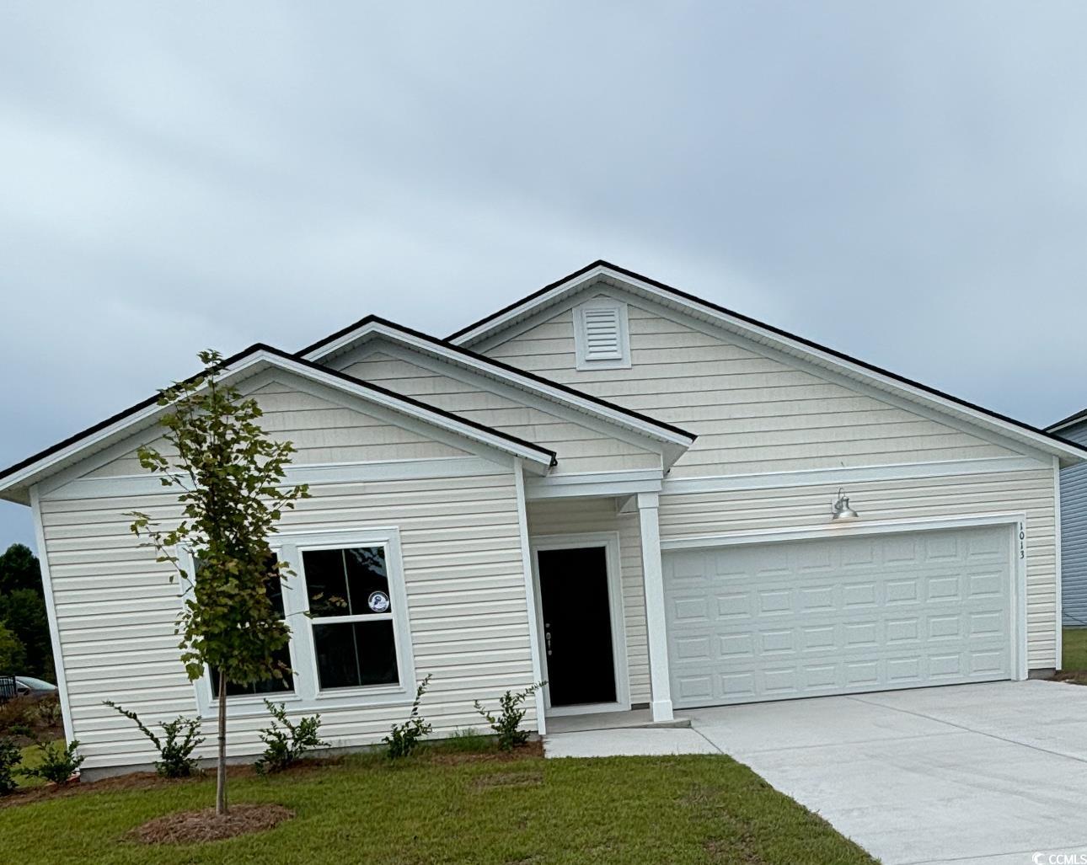
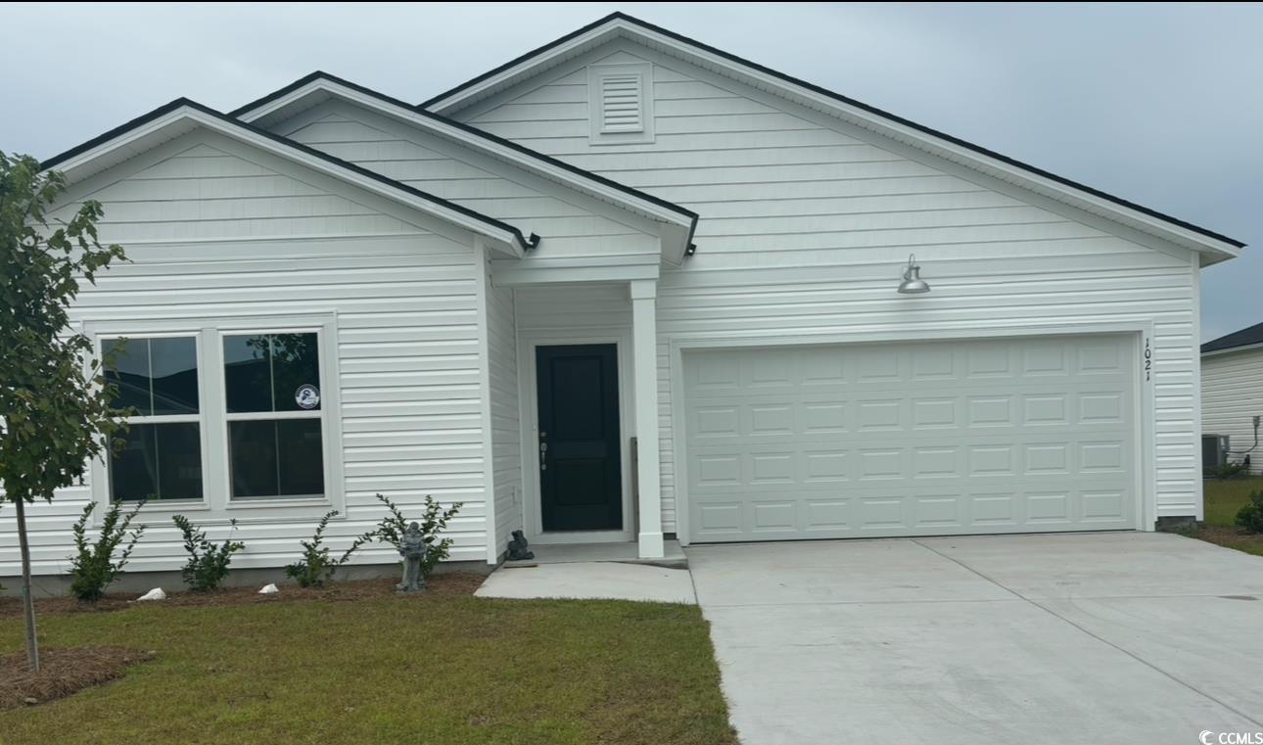
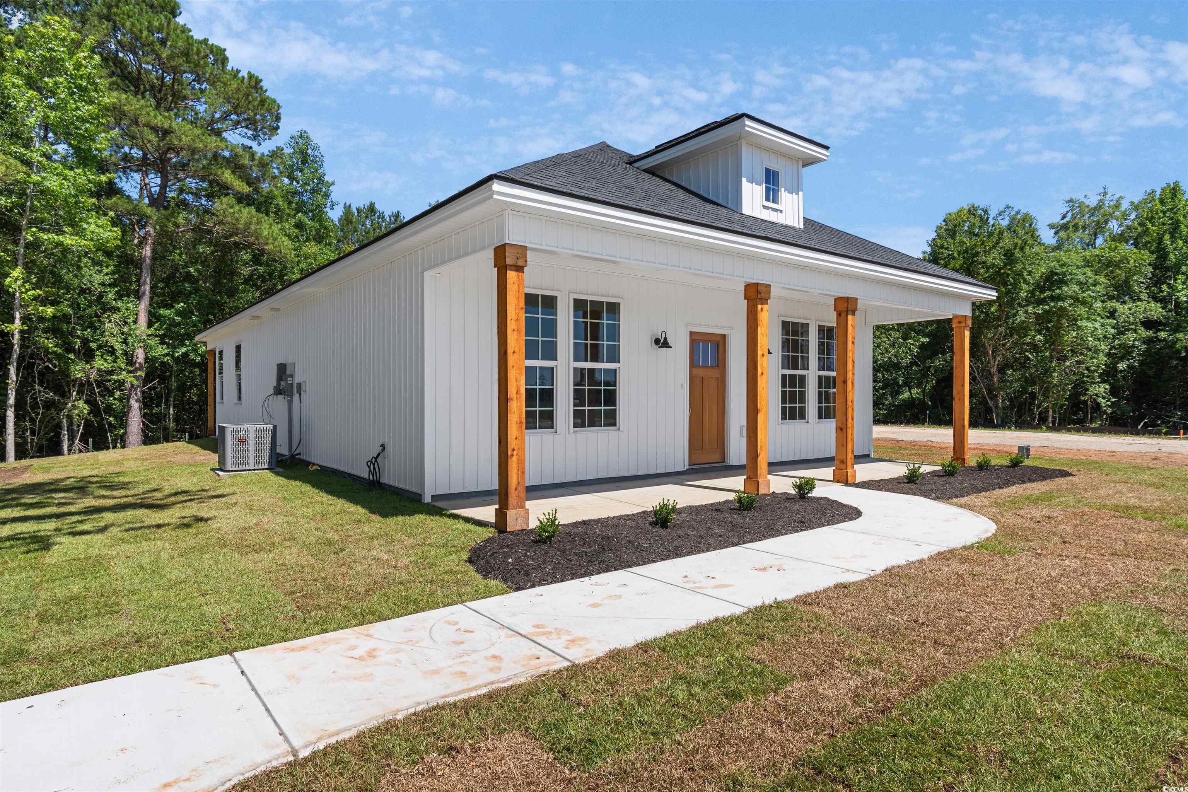
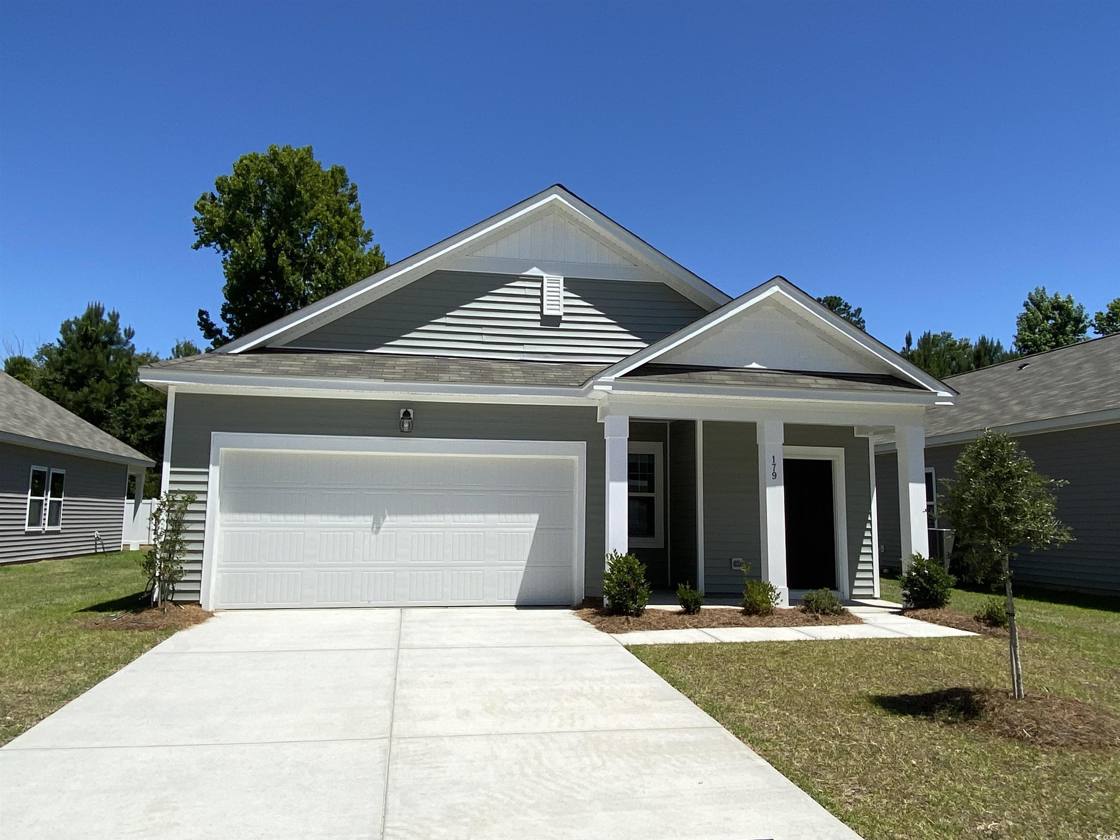
 Provided courtesy of © Copyright 2024 Coastal Carolinas Multiple Listing Service, Inc.®. Information Deemed Reliable but Not Guaranteed. © Copyright 2024 Coastal Carolinas Multiple Listing Service, Inc.® MLS. All rights reserved. Information is provided exclusively for consumers’ personal, non-commercial use,
that it may not be used for any purpose other than to identify prospective properties consumers may be interested in purchasing.
Images related to data from the MLS is the sole property of the MLS and not the responsibility of the owner of this website.
Provided courtesy of © Copyright 2024 Coastal Carolinas Multiple Listing Service, Inc.®. Information Deemed Reliable but Not Guaranteed. © Copyright 2024 Coastal Carolinas Multiple Listing Service, Inc.® MLS. All rights reserved. Information is provided exclusively for consumers’ personal, non-commercial use,
that it may not be used for any purpose other than to identify prospective properties consumers may be interested in purchasing.
Images related to data from the MLS is the sole property of the MLS and not the responsibility of the owner of this website.