Myrtle Beach Real Estate For Sale
Myrtle Beach, SC 29579
- 5Beds
- 3Full Baths
- 1Half Baths
- 3,234SqFt
- 2022Year Built
- 0.16Acres
- MLS# 2504176
- Residential
- Detached
- Active
- Approx Time on Market5 months, 1 day
- AreaMyrtle Beach Area--Carolina Forest
- CountyHorry
- Subdivision The Parks Of Carolina Forest
Overview
A Stunning 5-bedroom, 3.5-bathroom upgraded home nestled in the coveted neighborhood of The Parks of Carolina Forest. Natural gas community. Award winning school systems. This exquisite residence boasts a prime location with a picturesque lake and wood view, offering a perfect blend of luxury, comfort, and convenience. This well-designed two-story home features an open-concept large kitchen, Upgraded stainless steel appliances, huge quartz countertops island, a breakfast bar, along with plenty of cabinets and a pantry, It will surely be a favorite gathering area for family and guests alike. A home office or formal dining room on the first floor. Additionally, the great room layout is wide open with sliding glass doors leading to a large sunroom with beautiful pond view and protected wooded area. The wide plank laminated wood flooring creates an inviting space, and numerous windows bring in fantastic natural light. And an expansive Master Bed/bath with a giant walk in closet, double sinks with storage underneath, a large shower are also located on the first floor. Upstairs there is a very large and versatile family room, four nicely sized bedrooms, two full bathrooms, and laundry room. The Parks in Carolina Forest community offers outstanding amenities, including a refreshing pool, a lazy river, and a playground, providing ample opportunities for recreation and relaxation. This is a Smart Home! A home technology package that will allow you to control the thermostat, front door light and lock, and video doorbell from your smart phone or with voice commands to Alexa. The upgrades include a sprinkler system. Located in Carolina Forest you are minutes away from the beach, Broadway at the Beach, The Market Commons, Coastal Grand Mall, lots of golf options, plenty of restaurants, and a new shopping center is a golf cart ride away!
Agriculture / Farm
Grazing Permits Blm: ,No,
Horse: No
Grazing Permits Forest Service: ,No,
Grazing Permits Private: ,No,
Irrigation Water Rights: ,No,
Farm Credit Service Incl: ,No,
Crops Included: ,No,
Association Fees / Info
Hoa Frequency: Monthly
Hoa Fees: 120
Hoa: Yes
Hoa Includes: CommonAreas, Pools, RecreationFacilities, Trash
Community Features: Clubhouse, GolfCartsOk, RecreationArea, LongTermRentalAllowed, Pool
Assoc Amenities: Clubhouse, OwnerAllowedGolfCart, OwnerAllowedMotorcycle, PetRestrictions
Bathroom Info
Total Baths: 4.00
Halfbaths: 1
Fullbaths: 3
Room Dimensions
Bedroom1: 14'x16'
Bedroom2: 13'5"x12"
Bedroom3: 12'x12'5"
DiningRoom: 12'x11'5"
GreatRoom: 18'x15'
Kitchen: 12'x12'
PrimaryBedroom: 15'x20'
Room Level
Bedroom1: Second
Bedroom2: Second
Bedroom3: Second
PrimaryBedroom: First
Room Features
DiningRoom: SeparateFormalDiningRoom
Kitchen: KitchenIsland, Pantry, StainlessSteelAppliances, SolidSurfaceCounters
Other: BedroomOnMainLevel, EntranceFoyer, Loft
Bedroom Info
Beds: 5
Building Info
New Construction: No
Levels: Two
Year Built: 2022
Mobile Home Remains: ,No,
Zoning: Res
Style: Traditional
Construction Materials: VinylSiding, WoodFrame
Builders Name: DR HORTON INC
Builder Model: Tillman D
Buyer Compensation
Exterior Features
Spa: No
Patio and Porch Features: RearPorch, FrontPorch, Porch, Screened
Pool Features: Community, OutdoorPool
Foundation: Slab
Exterior Features: Porch
Financial
Lease Renewal Option: ,No,
Garage / Parking
Parking Capacity: 4
Garage: Yes
Carport: No
Parking Type: Attached, Garage, TwoCarGarage, GarageDoorOpener
Open Parking: No
Attached Garage: Yes
Garage Spaces: 2
Green / Env Info
Interior Features
Floor Cover: Carpet, Laminate, Tile
Fireplace: No
Laundry Features: WasherHookup
Furnished: Unfurnished
Interior Features: Attic, PullDownAtticStairs, PermanentAtticStairs, SplitBedrooms, BedroomOnMainLevel, EntranceFoyer, KitchenIsland, Loft, StainlessSteelAppliances, SolidSurfaceCounters
Appliances: Dishwasher, Disposal, Microwave, Range, Refrigerator
Lot Info
Lease Considered: ,No,
Lease Assignable: ,No,
Acres: 0.16
Lot Size: 120x60x120x60
Land Lease: No
Lot Description: LakeFront, OutsideCityLimits, PondOnLot, Rectangular, RectangularLot
Misc
Pool Private: No
Pets Allowed: OwnerOnly, Yes
Offer Compensation
Other School Info
Property Info
County: Horry
View: No
Senior Community: No
Stipulation of Sale: None
Habitable Residence: ,No,
View: Lake
Property Sub Type Additional: Detached
Property Attached: No
Security Features: SecuritySystem, SmokeDetectors
Disclosures: CovenantsRestrictionsDisclosure
Rent Control: No
Construction: Resale
Room Info
Basement: ,No,
Sold Info
Sqft Info
Building Sqft: 3860
Living Area Source: PublicRecords
Sqft: 3234
Tax Info
Unit Info
Utilities / Hvac
Heating: Central, Electric, ForcedAir, Gas
Electric On Property: No
Cooling: No
Utilities Available: CableAvailable, ElectricityAvailable, NaturalGasAvailable, PhoneAvailable, SewerAvailable, UndergroundUtilities, WaterAvailable
Heating: Yes
Water Source: Public
Waterfront / Water
Waterfront: Yes
Waterfront Features: Pond
Directions
Heading south on US-501: Turn left at the light onto Carolina Forest Blvd. Travel down Carolina Forest Blvd. for about 5 miles and you will see The Parks sign and community on the right. Heading north onUS-501: Turn right at the light onto Carolina Forest Blvd. Travel down Carolina Forest Blvd. for about 5 miles and you will see The Parks sign and community on the right. From River Oaks Dr.: Turn onto Carolina Forest Blvd. Travel down Carolina Forest Blvd. for about 1 mile and you will see The Parks sign and community on the left.Courtesy of Realty One Group Dockside
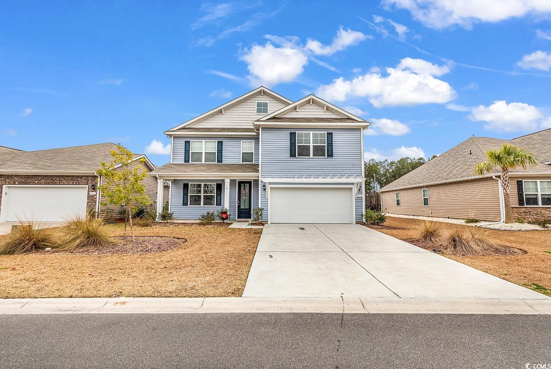
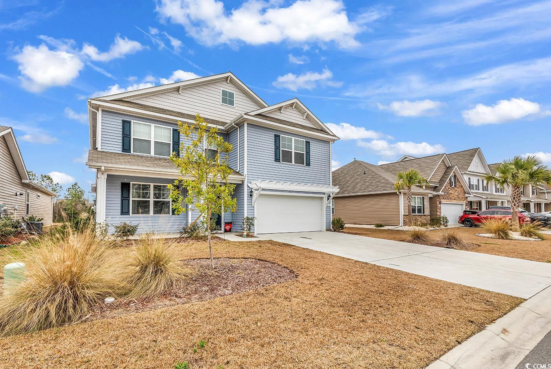


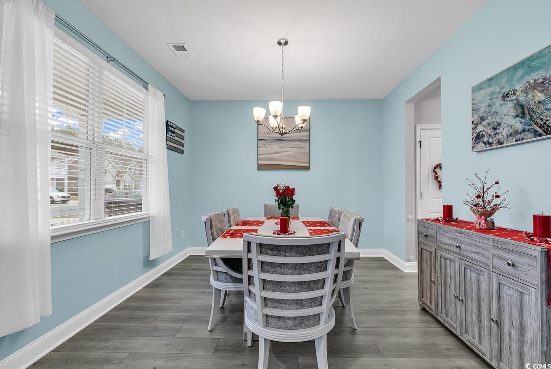
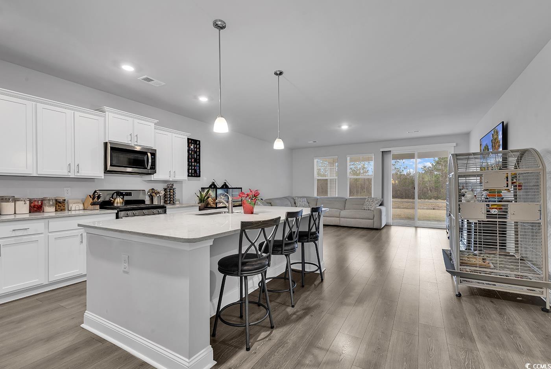



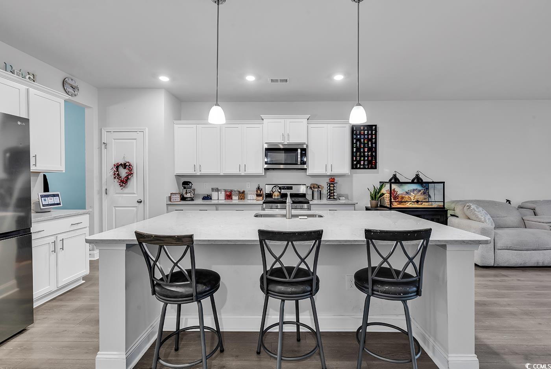
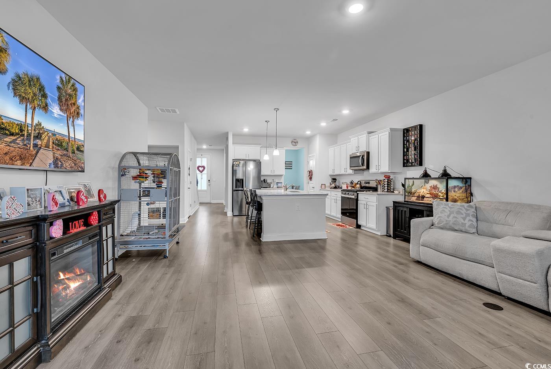
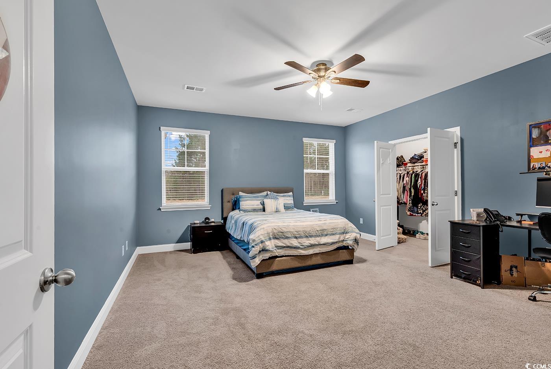
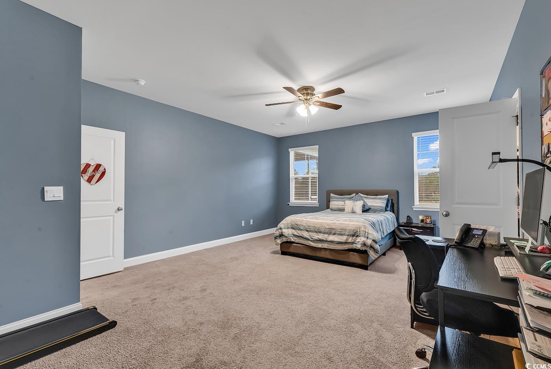

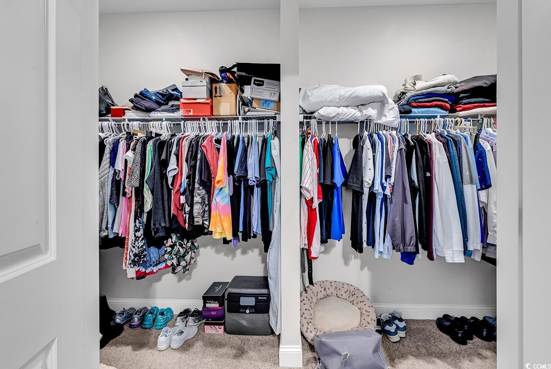



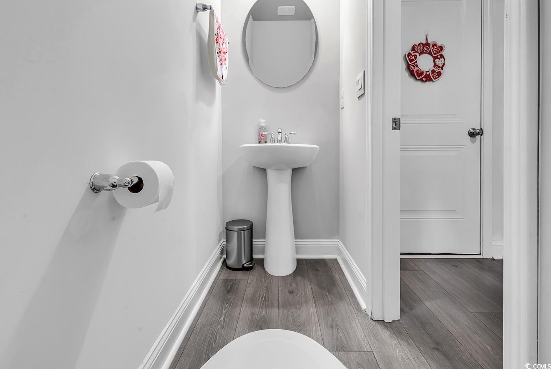


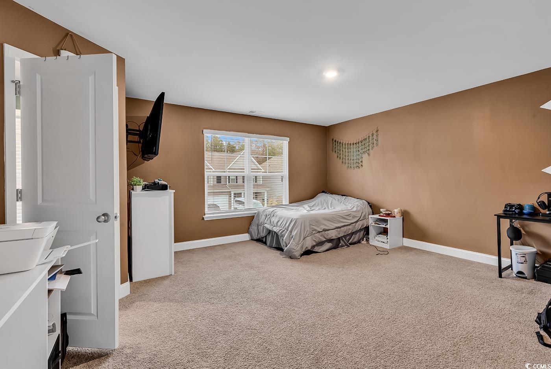
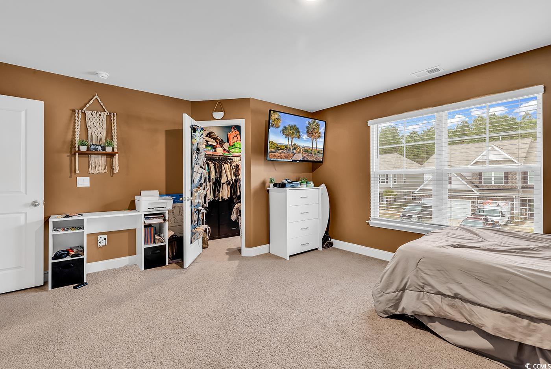


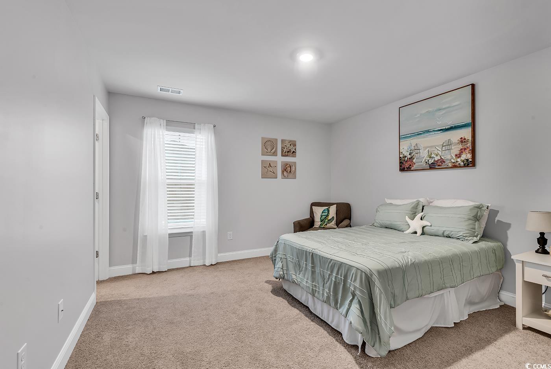

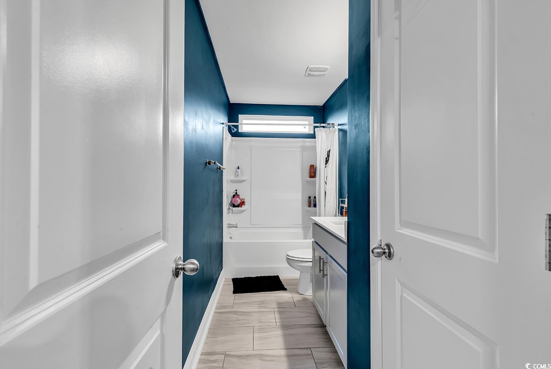


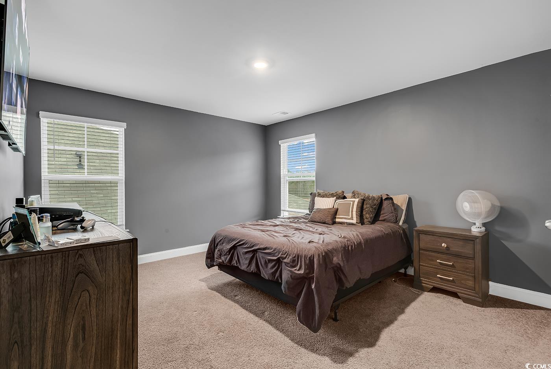
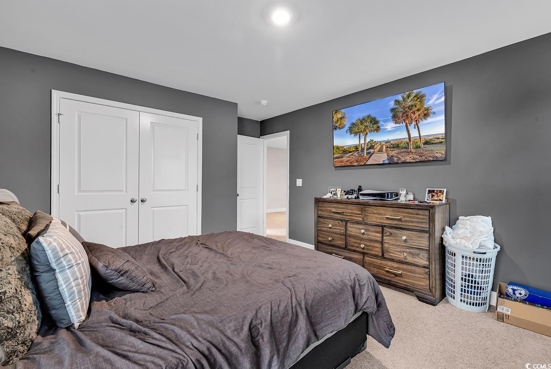








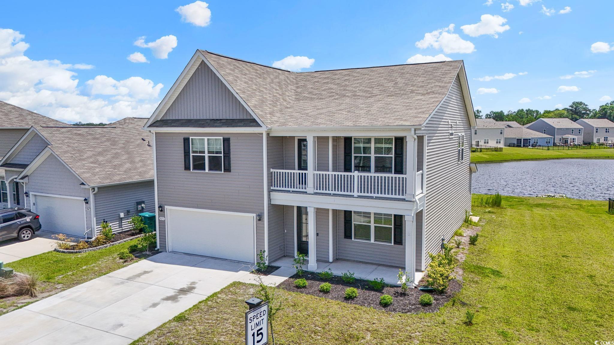
 MLS# 2516913
MLS# 2516913 
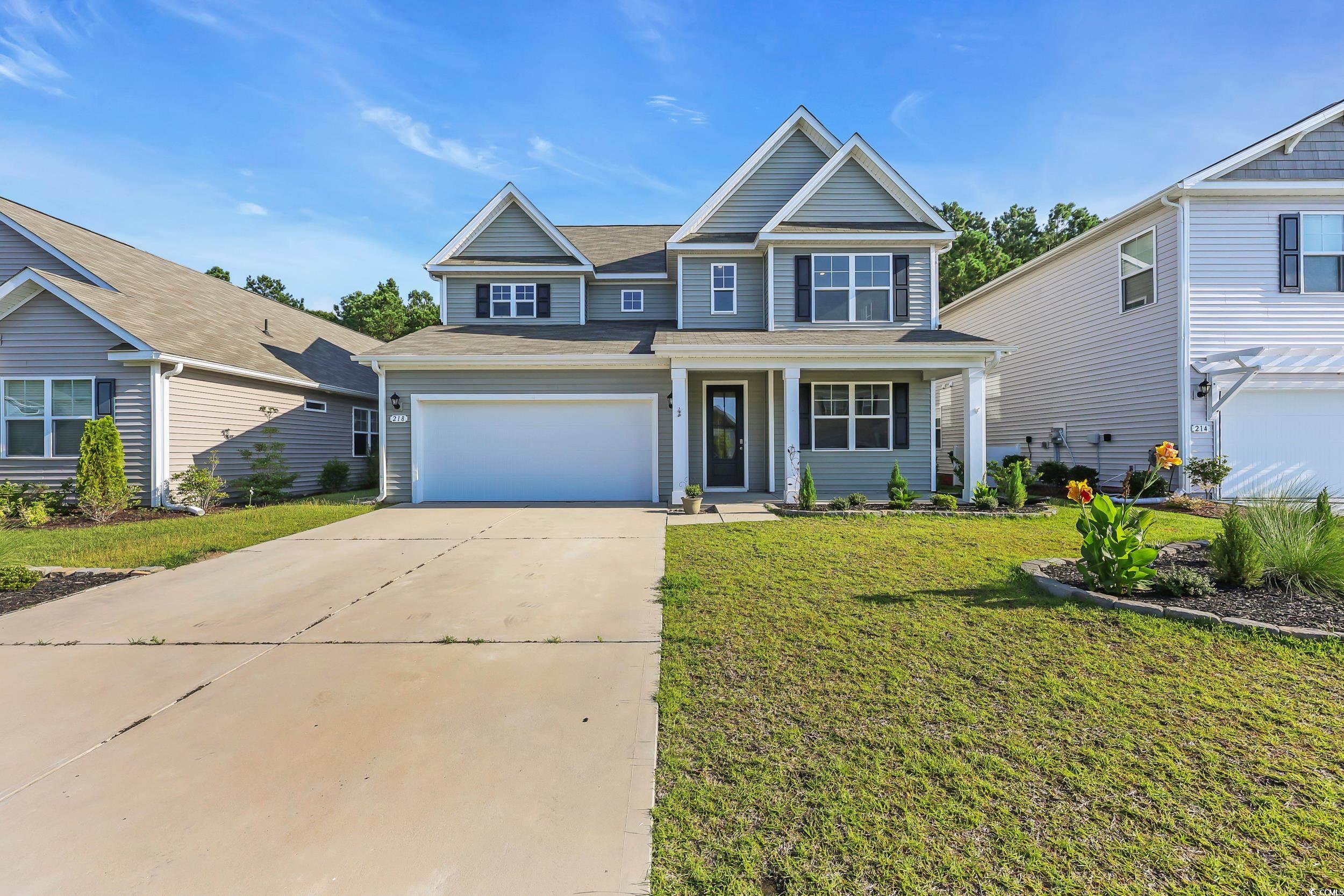

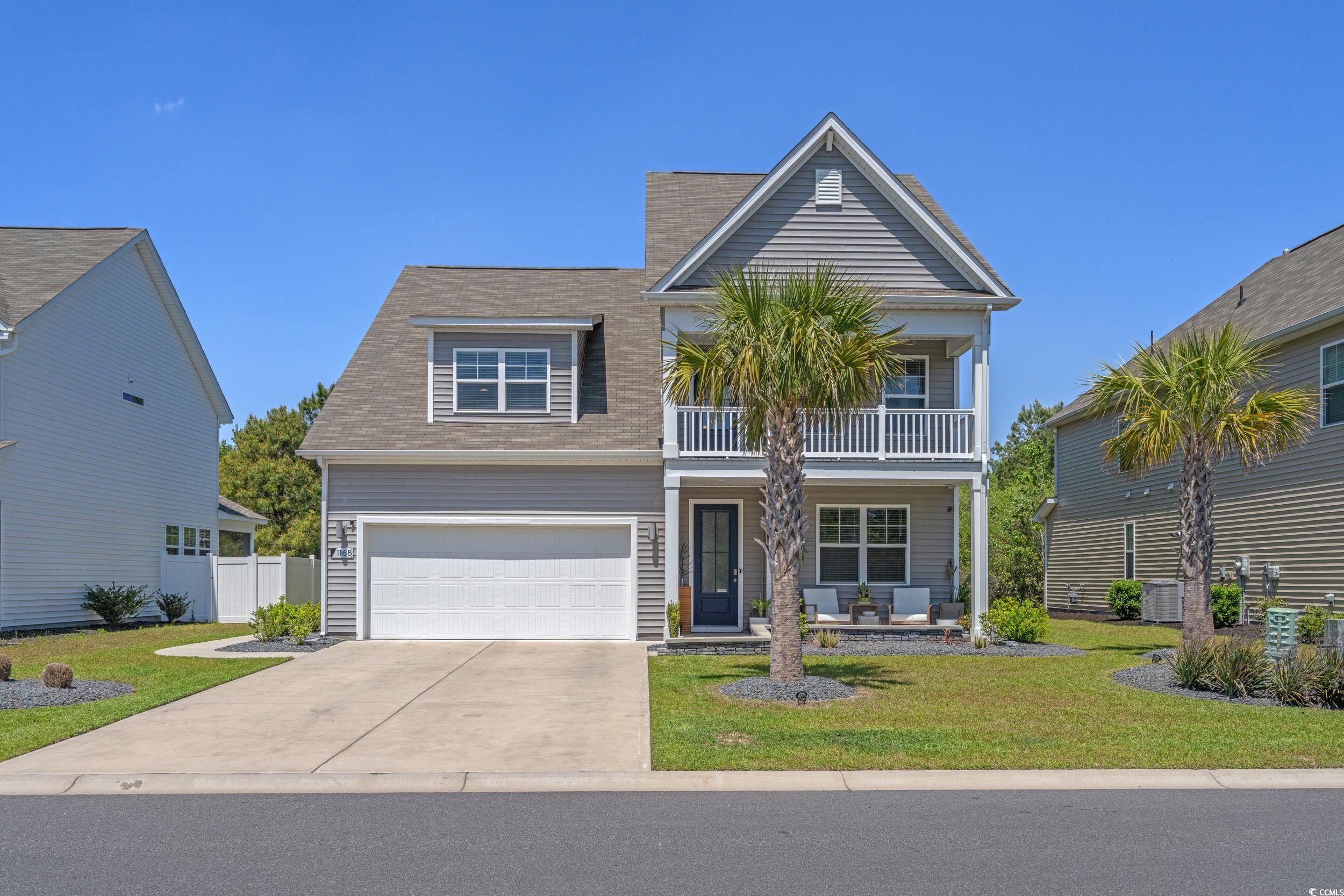
 Provided courtesy of © Copyright 2025 Coastal Carolinas Multiple Listing Service, Inc.®. Information Deemed Reliable but Not Guaranteed. © Copyright 2025 Coastal Carolinas Multiple Listing Service, Inc.® MLS. All rights reserved. Information is provided exclusively for consumers’ personal, non-commercial use, that it may not be used for any purpose other than to identify prospective properties consumers may be interested in purchasing.
Images related to data from the MLS is the sole property of the MLS and not the responsibility of the owner of this website. MLS IDX data last updated on 07-20-2025 3:15 PM EST.
Any images related to data from the MLS is the sole property of the MLS and not the responsibility of the owner of this website.
Provided courtesy of © Copyright 2025 Coastal Carolinas Multiple Listing Service, Inc.®. Information Deemed Reliable but Not Guaranteed. © Copyright 2025 Coastal Carolinas Multiple Listing Service, Inc.® MLS. All rights reserved. Information is provided exclusively for consumers’ personal, non-commercial use, that it may not be used for any purpose other than to identify prospective properties consumers may be interested in purchasing.
Images related to data from the MLS is the sole property of the MLS and not the responsibility of the owner of this website. MLS IDX data last updated on 07-20-2025 3:15 PM EST.
Any images related to data from the MLS is the sole property of the MLS and not the responsibility of the owner of this website.