Calabash Real Estate For Sale
Calabash, NC 28467
- 3Beds
- 2Full Baths
- 1Half Baths
- 1,634SqFt
- 2025Year Built
- 0.00Acres
- MLS# 2502420
- Residential
- Townhouse
- Active
- Approx Time on Market5 months, 22 days
- AreaNorth Carolina
- CountyBrunswick
- Subdivision Anderson Farm
Overview
IMMEDIATE OCCUPANCY Welcome Home to Anderson Farm. Townhomes where you can enjoy a Prime Calabash location minutes to Golf, Dining, & the Carolina Beaches. Anderson Farm is close to Hospitals. Grocery Stores and just a short travel to North Myrtle Beach and Myrtle Beach. Perfect Location for your New Home. The Nassau Cove Town Home is a Special Home for You. Enter your home through the one-car garage and step right into the fabulous gourmet kitchen. The large Center Island overlooks both the inviting Great Room and the formal Dining Space. Entertain family and friends here or outside on the patio. The Main Level also includes your luxury Owners Suite, which features a dual vanity bath and huge walk-in closet. Upstairs, youll find two spacious bedrooms, a full bath, and unfinished storage. This Home is really Special. You Will Love To Live In Anderson Farm. Come and See Us ! All information is deemed accurate but not guaranteed. All information is deemed accurate but not guaranteed. Pictures represent previous homes
Agriculture / Farm
Grazing Permits Blm: ,No,
Horse: No
Grazing Permits Forest Service: ,No,
Grazing Permits Private: ,No,
Irrigation Water Rights: ,No,
Farm Credit Service Incl: ,No,
Crops Included: ,No,
Association Fees / Info
Hoa Frequency: Monthly
Hoa Fees: 147
Hoa: 1
Hoa Includes: CommonAreas, Internet, MaintenanceGrounds, Trash
Community Features: Clubhouse, GolfCartsOk, RecreationArea, LongTermRentalAllowed, Pool
Assoc Amenities: Clubhouse, OwnerAllowedGolfCart, OwnerAllowedMotorcycle, PetRestrictions
Bathroom Info
Total Baths: 3.00
Halfbaths: 1
Fullbaths: 2
Room Dimensions
Bedroom1: 12'8x12'11
Bedroom2: 10'x11'11
DiningRoom: 12'8x9'1
GreatRoom: 12'8x17'6
Kitchen: 12'8x20'5
PrimaryBedroom: 14'1x11'10
Room Level
Bedroom1: Upper
Bedroom2: Upper
PrimaryBedroom: First
Room Features
DiningRoom: KitchenDiningCombo
Kitchen: BreakfastBar, Pantry
Other: EntranceFoyer
Bedroom Info
Beds: 3
Building Info
New Construction: Yes
Levels: Two
Year Built: 2025
Structure Type: Townhouse
Mobile Home Remains: ,No,
Zoning: R-7500
Development Status: NewConstruction
Construction Materials: VinylSiding
Entry Level: 1
Building Name: 4
Buyer Compensation
Exterior Features
Spa: No
Pool Features: Community, OutdoorPool
Foundation: Slab
Financial
Lease Renewal Option: ,No,
Garage / Parking
Garage: Yes
Carport: No
Parking Type: OneCarGarage, Private, GarageDoorOpener
Open Parking: No
Attached Garage: No
Garage Spaces: 1
Green / Env Info
Interior Features
Floor Cover: Carpet, LuxuryVinyl, LuxuryVinylPlank
Fireplace: No
Laundry Features: WasherHookup
Furnished: Unfurnished
Interior Features: BreakfastBar, EntranceFoyer
Appliances: Dishwasher, Disposal, Microwave, Range, Refrigerator
Lot Info
Lease Considered: ,No,
Lease Assignable: ,No,
Acres: 0.00
Land Lease: No
Lot Description: Rectangular, RectangularLot
Misc
Pool Private: No
Pets Allowed: OwnerOnly, Yes
Offer Compensation
Other School Info
Property Info
County: Brunswick
View: No
Senior Community: No
Stipulation of Sale: None
Habitable Residence: ,No,
Property Sub Type Additional: Townhouse
Property Attached: No
Rent Control: No
Construction: NeverOccupied
Room Info
Basement: ,No,
Sold Info
Sqft Info
Building Sqft: 1855
Living Area Source: Plans
Sqft: 1634
Tax Info
Unit Info
Unit: D
Utilities / Hvac
Heating: Central, ForcedAir
Cooling: CentralAir
Electric On Property: No
Cooling: Yes
Utilities Available: SewerAvailable, UndergroundUtilities, WaterAvailable
Heating: Yes
Water Source: Public
Waterfront / Water
Waterfront: No
Directions
Head north on state highway 57, will turn into Hickman Road Turn left on Silverhurst Dr NW Turn left or Parow Ln NW Turn right on Edgemead Cir NWCourtesy of Nvr Ryan Homes
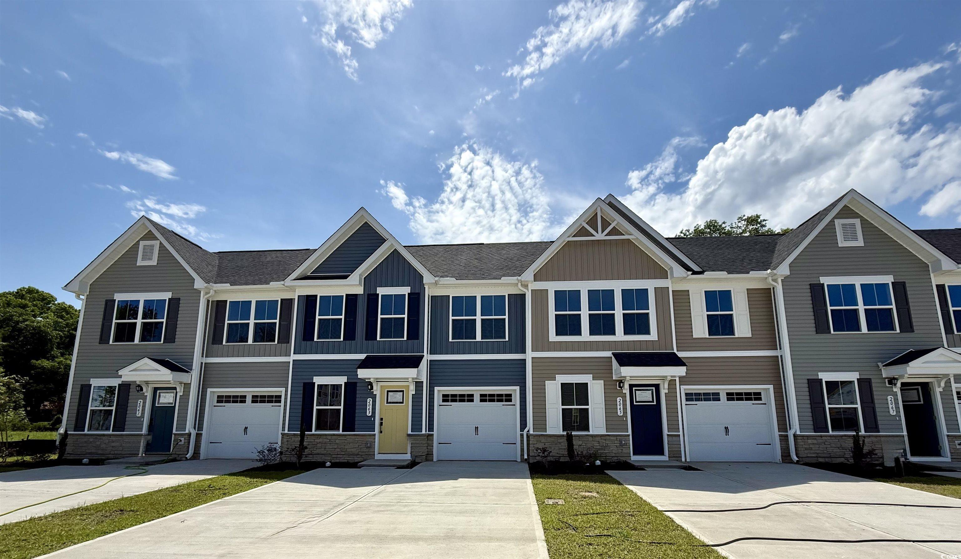
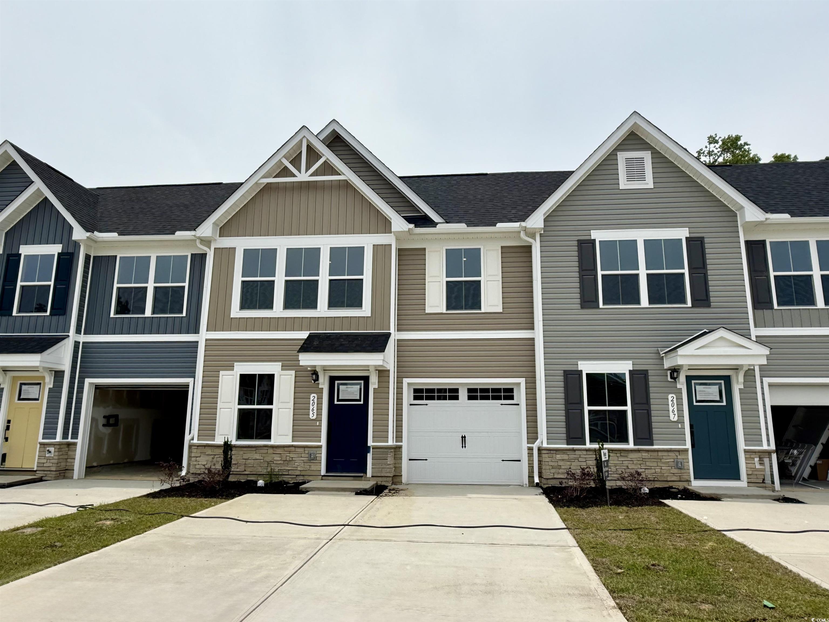


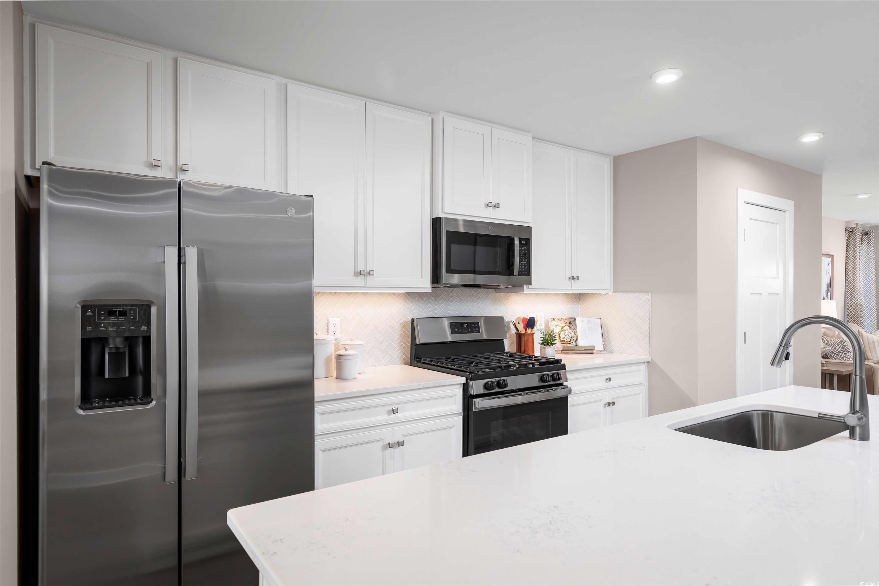

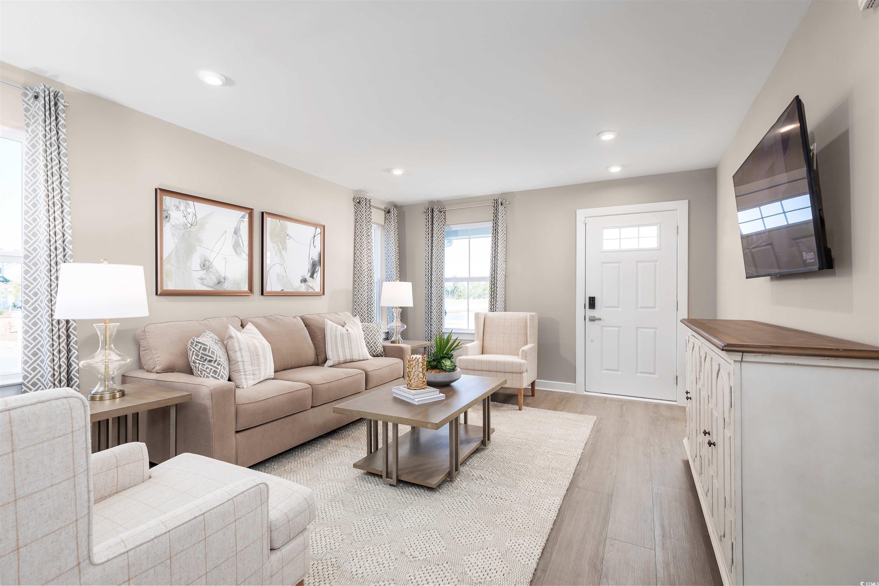

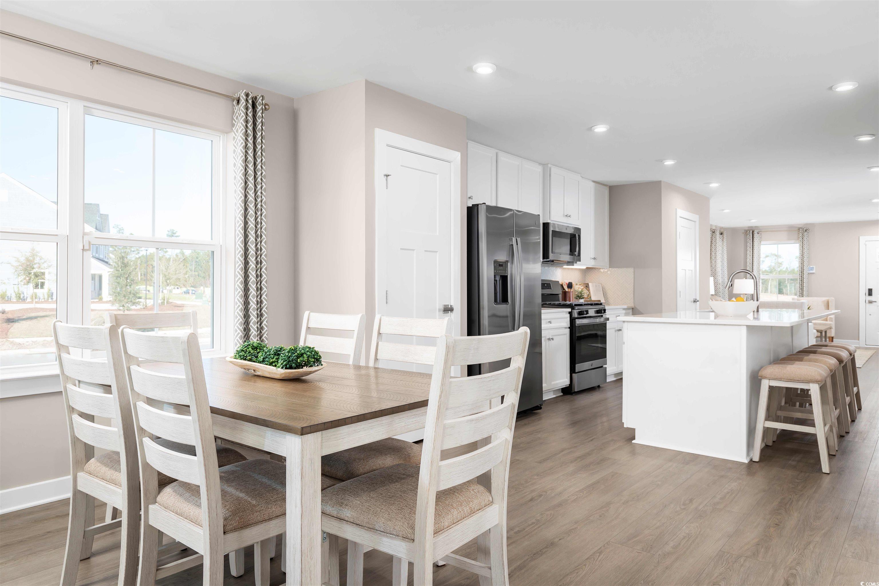
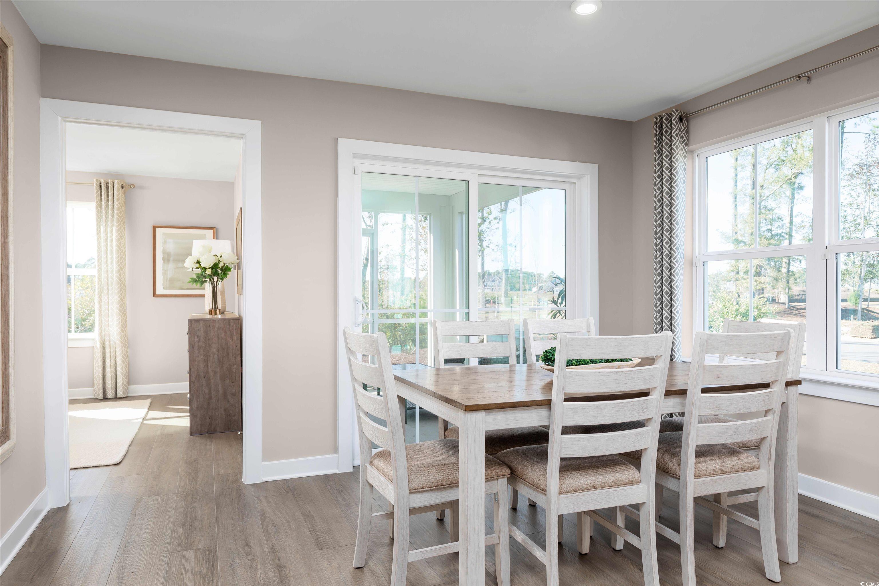

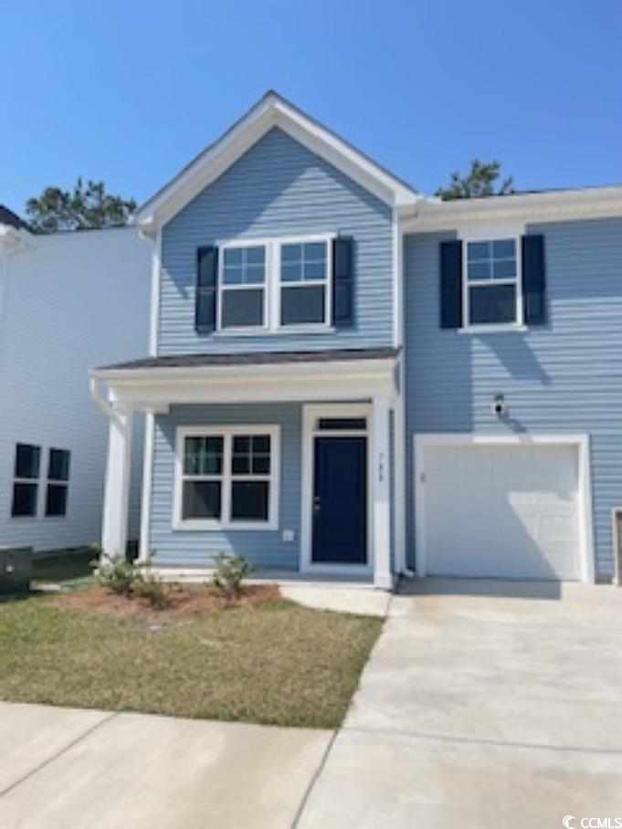
 MLS# 2516527
MLS# 2516527 
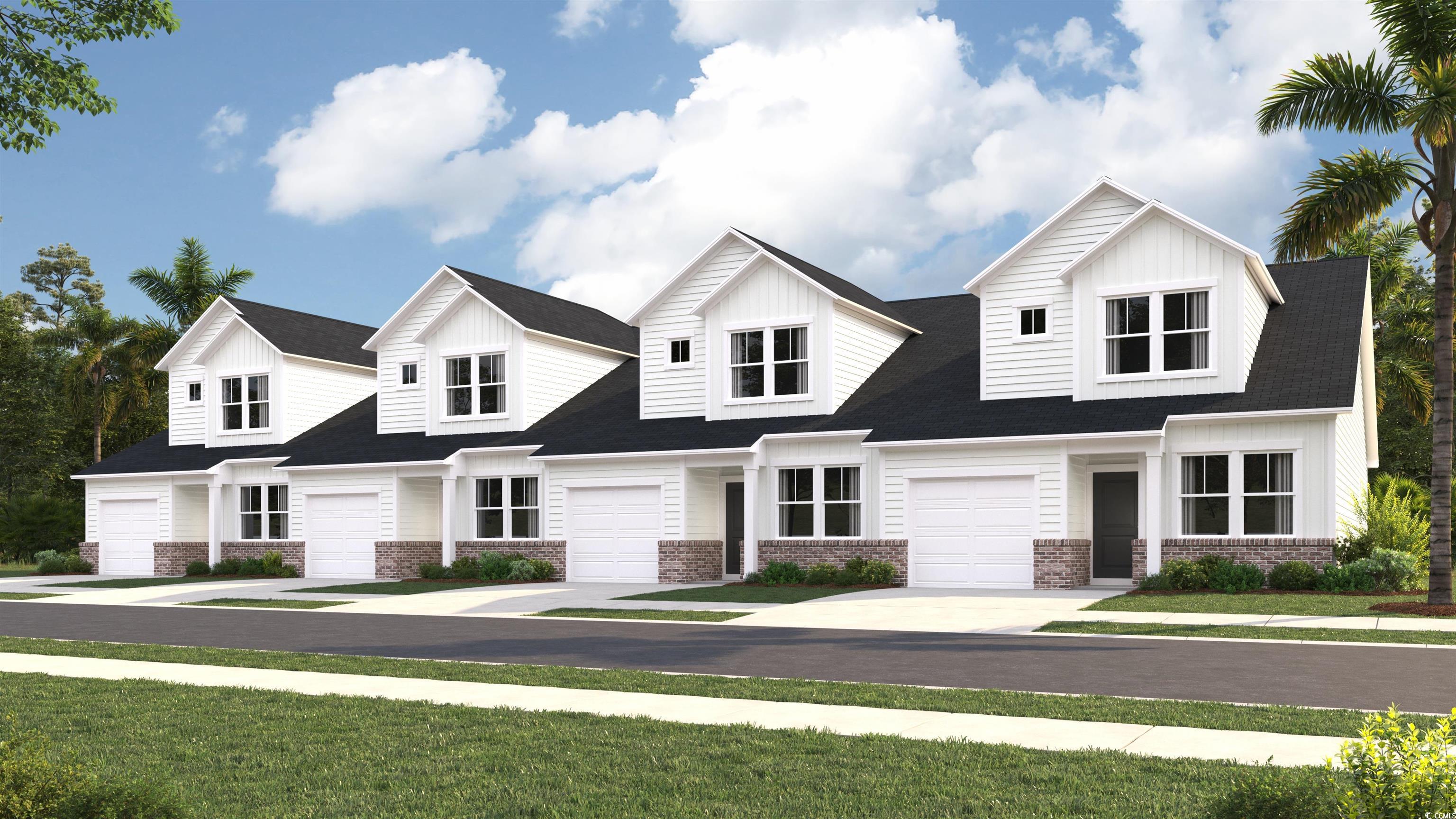


 Provided courtesy of © Copyright 2025 Coastal Carolinas Multiple Listing Service, Inc.®. Information Deemed Reliable but Not Guaranteed. © Copyright 2025 Coastal Carolinas Multiple Listing Service, Inc.® MLS. All rights reserved. Information is provided exclusively for consumers’ personal, non-commercial use, that it may not be used for any purpose other than to identify prospective properties consumers may be interested in purchasing.
Images related to data from the MLS is the sole property of the MLS and not the responsibility of the owner of this website. MLS IDX data last updated on 07-22-2025 1:00 PM EST.
Any images related to data from the MLS is the sole property of the MLS and not the responsibility of the owner of this website.
Provided courtesy of © Copyright 2025 Coastal Carolinas Multiple Listing Service, Inc.®. Information Deemed Reliable but Not Guaranteed. © Copyright 2025 Coastal Carolinas Multiple Listing Service, Inc.® MLS. All rights reserved. Information is provided exclusively for consumers’ personal, non-commercial use, that it may not be used for any purpose other than to identify prospective properties consumers may be interested in purchasing.
Images related to data from the MLS is the sole property of the MLS and not the responsibility of the owner of this website. MLS IDX data last updated on 07-22-2025 1:00 PM EST.
Any images related to data from the MLS is the sole property of the MLS and not the responsibility of the owner of this website.