Myrtle Beach Real Estate For Sale
Myrtle Beach, SC 29588
- 3Beds
- 2Full Baths
- N/AHalf Baths
- 1,310SqFt
- 2022Year Built
- 101Unit #
- MLS# 2513293
- Residential
- Condominium
- Active
- Approx Time on Market1 month, 24 days
- AreaMyrtle Beach Area--South of 544 & West of 17 Bypass M.i. Horry County
- CountyHorry
- Subdivision The Village At Queens Harbour II
Overview
Welcome to this beautifully updated FIRST FLOOR END unit in the sought-after Villages at Queens Harbour II. This immaculate 3-bedroom, 2-bath condo is filled with natural light, thanks to additional windows found only in end units, and offers a spacious, well-designed split floor plan for added privacy and function. The open-concept living, dining, and kitchen areas are perfect for both daily living and entertaining. You'll appreciate the tasteful upgrades throughout that add style and sophistication to every space. The kitchen is thoughtfully designed featuring under-cabinet lighting, a stylish backsplash, upgraded fixtures, and pull-out shelving for added convenience and functionality. Throughout the home, you'll find modern lighting and best of allno carpet anywhere, offering a clean, low-maintenance living environment. The owners suite is privately located at the rear of the home and showcases elegant French doors, while two guest bedrooms are positioned at the frontideal for visitors, a home office, or hobby space. Relax and unwind on the screened-in balcony, a peaceful extension of the living area. Just beyond the back door, you'll find the community pool located behind the unita rare and convenient perk for enjoying sunny days close to home. A private storage room nearby provides added space for your beach gear, bikes, or seasonal items. Whether youre searching for a primary residence, a vacation retreat, or an investment property, this move-in-ready condo combines comfort, style, and an unbeatable locationclose to shopping, dining, healthcare, the airport, and the beach. Square footage is approximate and not guaranteed. Buyer is responsible for verification.
Open House Info
Openhouse Start Time:
Thursday, July 24th, 2025 @ 4:00 PM
Openhouse End Time:
Thursday, July 24th, 2025 @ 6:00 PM
Openhouse Remarks: Midweek open house!
Agriculture / Farm
Grazing Permits Blm: ,No,
Horse: No
Grazing Permits Forest Service: ,No,
Grazing Permits Private: ,No,
Irrigation Water Rights: ,No,
Farm Credit Service Incl: ,No,
Crops Included: ,No,
Association Fees / Info
Hoa Frequency: Monthly
Hoa Fees: 404
Hoa: Yes
Hoa Includes: CommonAreas, Insurance, Internet, MaintenanceGrounds, PestControl, Pools, Sewer, Trash, Water
Community Features: Clubhouse, CableTv, InternetAccess, RecreationArea, LongTermRentalAllowed, Pool
Assoc Amenities: Clubhouse, PetRestrictions, PetsAllowed, Trash, CableTv, Elevators, MaintenanceGrounds
Bathroom Info
Total Baths: 2.00
Fullbaths: 2
Room Dimensions
Bedroom1: 12 x 13
Bedroom2: 10 x 11
GreatRoom: 15 x 25
Kitchen: 10 x 8
PrimaryBedroom: 15 x 12
Room Level
Bedroom1: Main
Bedroom2: Main
PrimaryBedroom: Main
Room Features
Kitchen: BreakfastBar, Pantry, StainlessSteelAppliances, SolidSurfaceCounters
LivingRoom: CeilingFans
Other: BedroomOnMainLevel, EntranceFoyer
Bedroom Info
Beds: 3
Building Info
New Construction: No
Levels: One
Year Built: 2022
Mobile Home Remains: ,No,
Zoning: PUD
Style: MidRise
Common Walls: EndUnit
Construction Materials: VinylSiding
Entry Level: 1
Building Name: 19
Buyer Compensation
Exterior Features
Spa: No
Patio and Porch Features: RearPorch, Porch, Screened
Pool Features: Community, OutdoorPool
Foundation: Slab
Exterior Features: Porch, Storage
Financial
Lease Renewal Option: ,No,
Garage / Parking
Garage: No
Carport: No
Parking Type: OneAndOneHalfSpaces
Open Parking: No
Attached Garage: No
Green / Env Info
Interior Features
Floor Cover: Tile, Wood
Door Features: StormDoors
Fireplace: No
Laundry Features: WasherHookup
Furnished: Unfurnished
Interior Features: SplitBedrooms, WindowTreatments, BreakfastBar, BedroomOnMainLevel, EntranceFoyer, HighSpeedInternet, StainlessSteelAppliances, SolidSurfaceCounters
Appliances: Dishwasher, Disposal, Microwave, Oven, Range, Refrigerator, Dryer, Washer
Lot Info
Lease Considered: ,No,
Lease Assignable: ,No,
Acres: 0.00
Land Lease: No
Lot Description: OutsideCityLimits
Misc
Pool Private: No
Pets Allowed: OwnerOnly, Yes
Offer Compensation
Other School Info
Property Info
County: Horry
View: No
Senior Community: No
Stipulation of Sale: None
Habitable Residence: ,No,
Property Sub Type Additional: Condominium
Property Attached: No
Security Features: SmokeDetectors
Disclosures: CovenantsRestrictionsDisclosure,SellerDisclosure
Rent Control: No
Construction: Resale
Room Info
Basement: ,No,
Sold Info
Sqft Info
Building Sqft: 1390
Living Area Source: Builder
Sqft: 1310
Tax Info
Unit Info
Unit: 101
Utilities / Hvac
Heating: Central, Electric
Cooling: CentralAir
Electric On Property: No
Cooling: Yes
Utilities Available: CableAvailable, ElectricityAvailable, PhoneAvailable, SewerAvailable, WaterAvailable, HighSpeedInternetAvailable, TrashCollection
Heating: Yes
Water Source: Public
Waterfront / Water
Waterfront: No
Schools
Elem: Burgess Elementary School
Middle: Saint James Middle School
High: Saint James High School
Directions
Take US-17 south, turn right on Queens Harbour Blvd. Turn right on Loyola Dr. Turn left on Ella Kinley Circle, Building #19 is the first one on the left next to the mailboxes. Unit #101 is on the first floor, left side of building #19.Courtesy of Cb Sea Coast Advantage Cf - Office: 843-903-4400
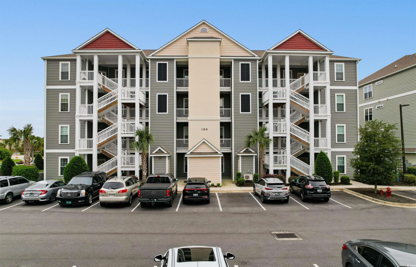

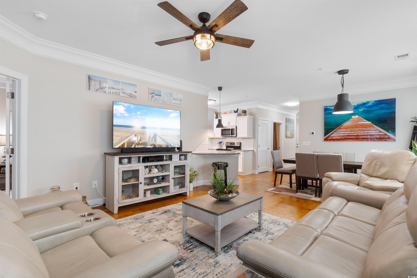
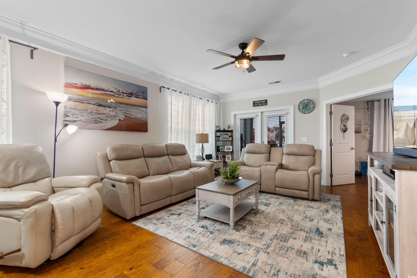
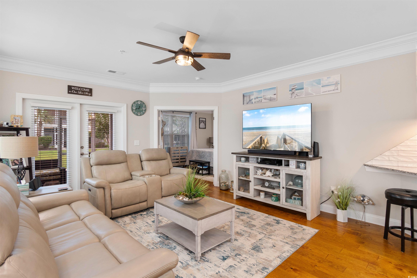
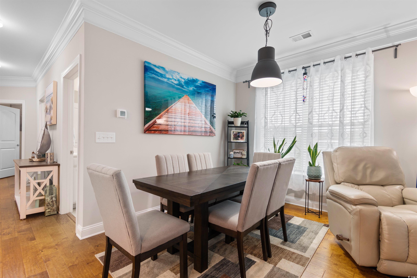
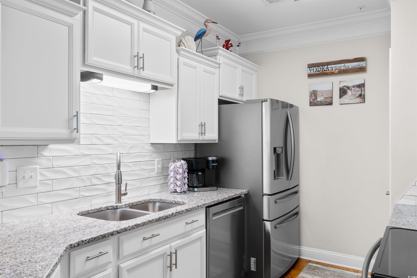
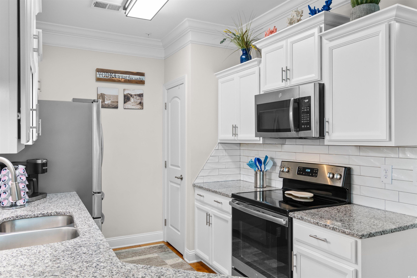

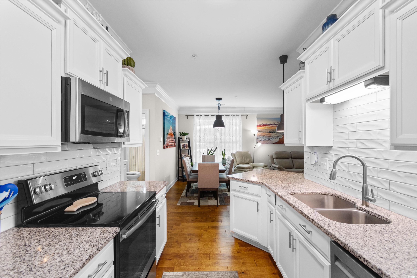

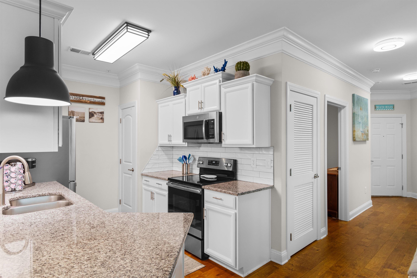
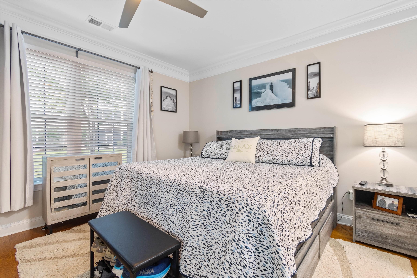
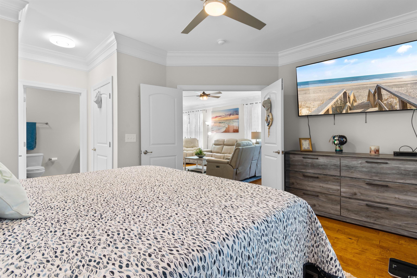
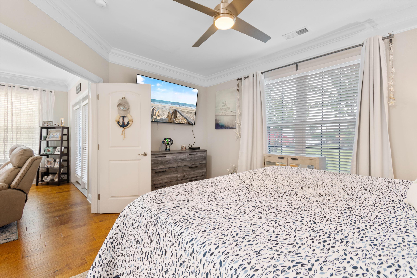

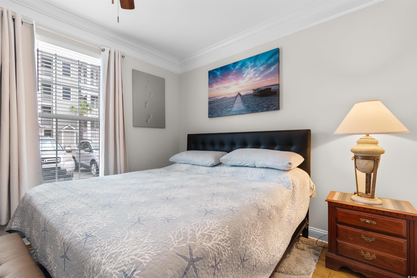
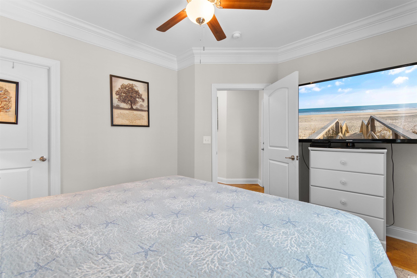

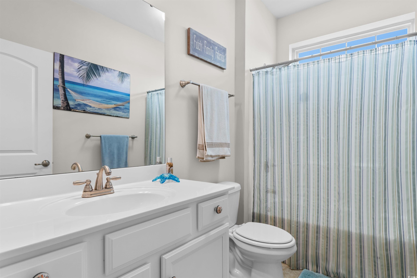

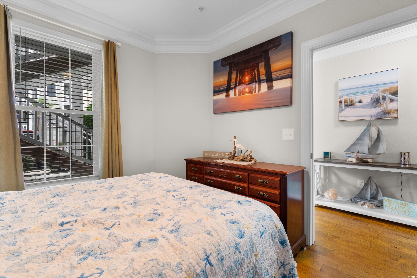
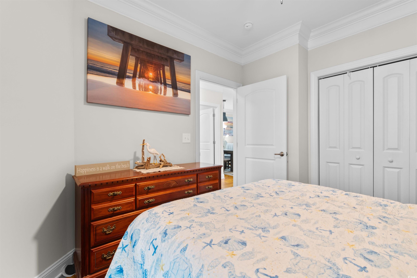
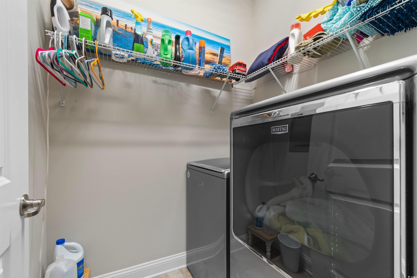
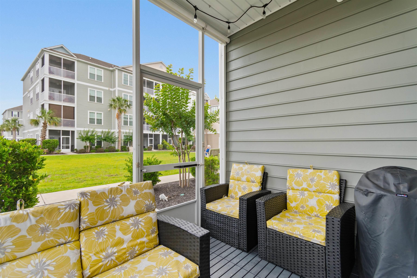

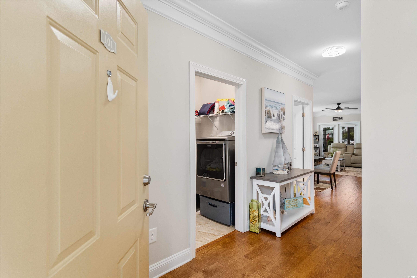

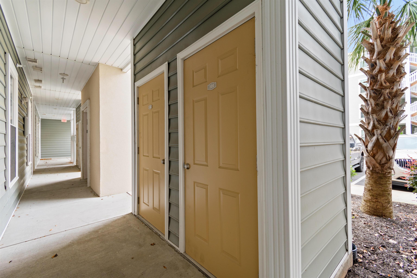
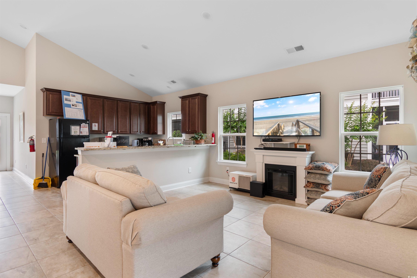

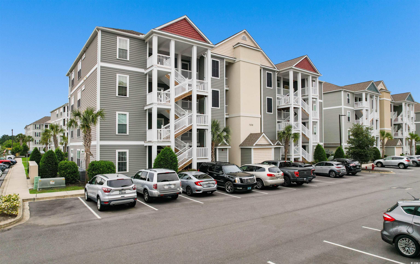
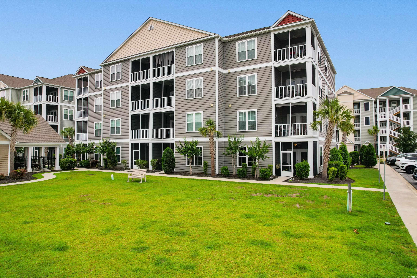
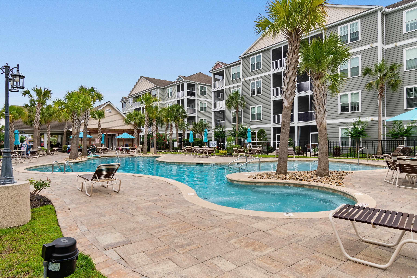
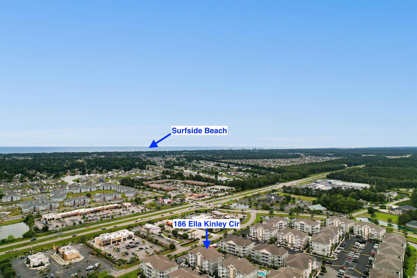
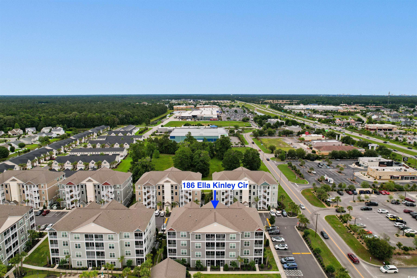
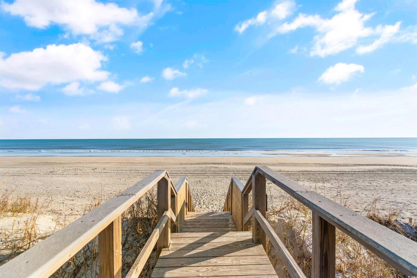
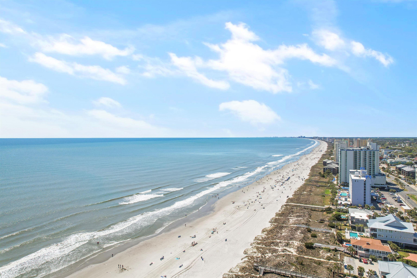

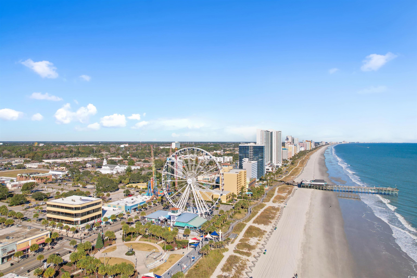
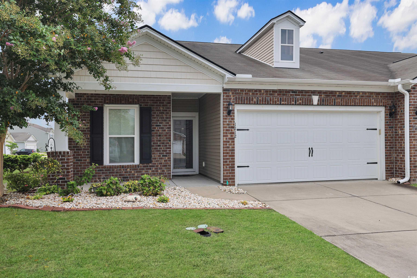
 MLS# 2518020
MLS# 2518020 


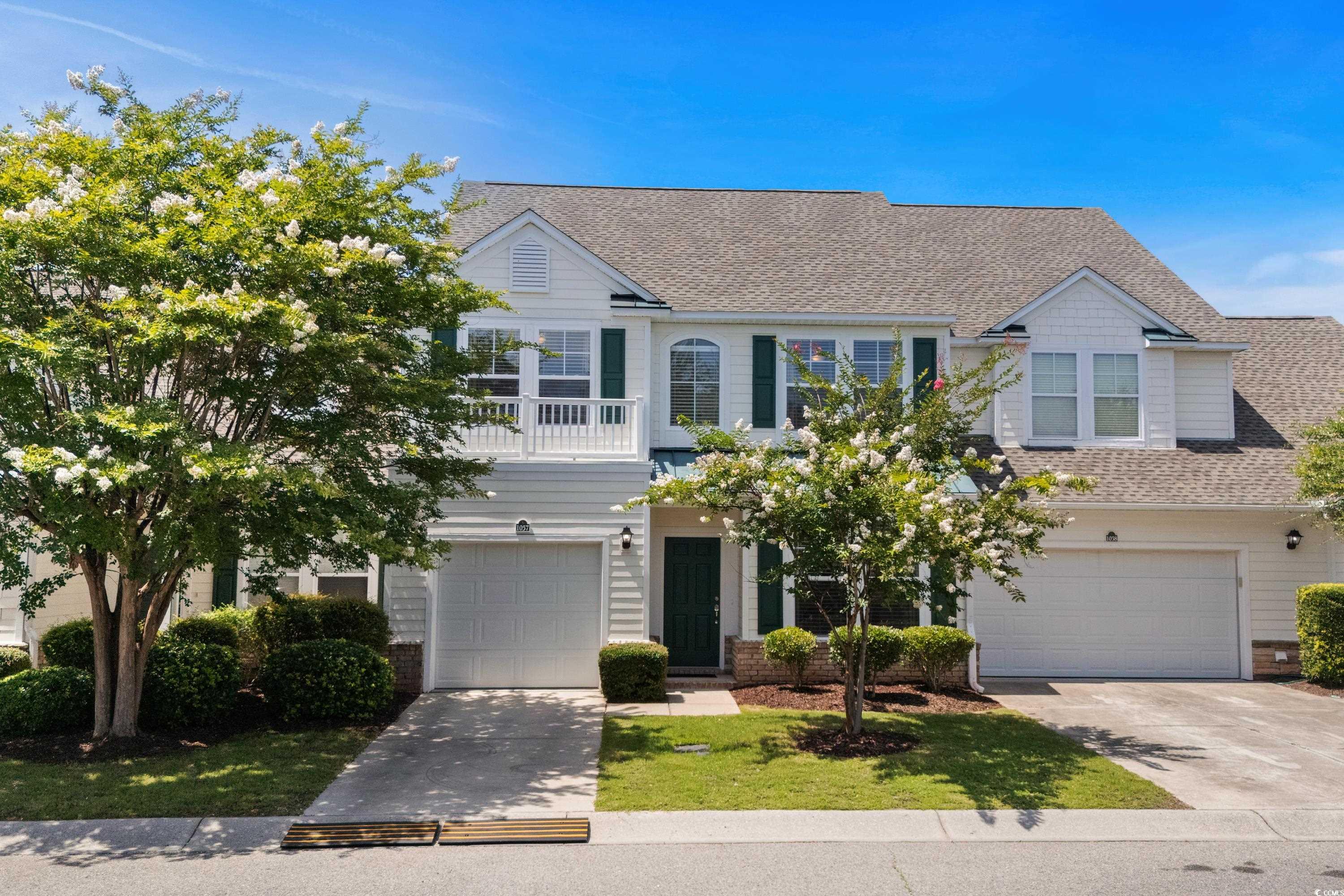
 Provided courtesy of © Copyright 2025 Coastal Carolinas Multiple Listing Service, Inc.®. Information Deemed Reliable but Not Guaranteed. © Copyright 2025 Coastal Carolinas Multiple Listing Service, Inc.® MLS. All rights reserved. Information is provided exclusively for consumers’ personal, non-commercial use, that it may not be used for any purpose other than to identify prospective properties consumers may be interested in purchasing.
Images related to data from the MLS is the sole property of the MLS and not the responsibility of the owner of this website. MLS IDX data last updated on 07-23-2025 11:20 PM EST.
Any images related to data from the MLS is the sole property of the MLS and not the responsibility of the owner of this website.
Provided courtesy of © Copyright 2025 Coastal Carolinas Multiple Listing Service, Inc.®. Information Deemed Reliable but Not Guaranteed. © Copyright 2025 Coastal Carolinas Multiple Listing Service, Inc.® MLS. All rights reserved. Information is provided exclusively for consumers’ personal, non-commercial use, that it may not be used for any purpose other than to identify prospective properties consumers may be interested in purchasing.
Images related to data from the MLS is the sole property of the MLS and not the responsibility of the owner of this website. MLS IDX data last updated on 07-23-2025 11:20 PM EST.
Any images related to data from the MLS is the sole property of the MLS and not the responsibility of the owner of this website.