Calabash Real Estate For Sale
Calabash, NC 28467
- 3Beds
- 2Full Baths
- N/AHalf Baths
- 1,813SqFt
- 2019Year Built
- 0.44Acres
- MLS# 2513724
- Residential
- Detached
- Active
- Approx Time on Market1 month, 18 days
- AreaNorth Carolina
- CountyBrunswick
- Subdivision Carolina Shores North
Overview
Better than new! This immaculate home features beautiful LVP flooring throughout, an updated kitchen with modern finishes including granite countertops, soft close drawers, stainless steel appliances and a spacious, light-filled layout. The kitchen is open to a spacious living room and dining area that boast a vaulted ceiling and sliders to a great backyard. The split bedroom plan has a neat master bedroom and bathroom with a whirlpool tub, separate shower, a double sink vanity and huge walk-in closet. The guest bedrooms are inviting and will keep your company comfortable and relaxed. Once you step outside you can relax on the covered front porch or walk around to the private backyard and enjoy an oversized, fully fenced yardperfect for entertaining, pets, or playplus a huge storage shed for all your tools and toys. The shed has air conditioning, fully wired with electricity and a nice roll up door. Truly move-in ready with all the upgrades already done! Location near the NC/SC state line is convenient to everything the Grand Strand has to offer! Subdivision has nice amenities and affordable dues!!
Agriculture / Farm
Grazing Permits Blm: ,No,
Horse: No
Grazing Permits Forest Service: ,No,
Grazing Permits Private: ,No,
Irrigation Water Rights: ,No,
Farm Credit Service Incl: ,No,
Crops Included: ,No,
Association Fees / Info
Hoa Frequency: Monthly
Hoa Fees: 43
Hoa: Yes
Hoa Includes: CommonAreas, RecreationFacilities
Community Features: TennisCourts, LongTermRentalAllowed, Pool
Assoc Amenities: OwnerAllowedMotorcycle, TennisCourts
Bathroom Info
Total Baths: 2.00
Fullbaths: 2
Room Dimensions
Bedroom1: 13x15.7
Bedroom2: 12.75x12
DiningRoom: 12x10
Kitchen: 11.75x11.7
LivingRoom: 14.5x20
PrimaryBedroom: 17.75x13.7
Room Level
Bedroom1: Main
PrimaryBedroom: Main
Room Features
DiningRoom: SeparateFormalDiningRoom, LivingDiningRoom
Kitchen: BreakfastBar, Pantry, StainlessSteelAppliances, SolidSurfaceCounters
LivingRoom: CeilingFans, VaultedCeilings
Other: BedroomOnMainLevel
Bedroom Info
Beds: 3
Building Info
New Construction: No
Levels: One
Year Built: 2019
Mobile Home Remains: ,No,
Zoning: res
Style: Ranch
Construction Materials: VinylSiding
Buyer Compensation
Exterior Features
Spa: No
Patio and Porch Features: FrontPorch, Patio
Pool Features: Community, OutdoorPool
Foundation: Slab
Exterior Features: SprinklerIrrigation, Patio, Storage
Financial
Lease Renewal Option: ,No,
Garage / Parking
Parking Capacity: 4
Garage: Yes
Carport: No
Parking Type: Attached, Garage, TwoCarGarage, GarageDoorOpener
Open Parking: No
Attached Garage: Yes
Garage Spaces: 2
Green / Env Info
Green Energy Efficient: Doors, Windows
Interior Features
Floor Cover: LuxuryVinyl, LuxuryVinylPlank
Door Features: InsulatedDoors
Fireplace: No
Laundry Features: WasherHookup
Furnished: Unfurnished
Interior Features: SplitBedrooms, BreakfastBar, BedroomOnMainLevel, StainlessSteelAppliances, SolidSurfaceCounters
Appliances: Dishwasher, Disposal, Microwave, Range, Refrigerator
Lot Info
Lease Considered: ,No,
Lease Assignable: ,No,
Acres: 0.44
Lot Size: 102x185x115x172
Land Lease: No
Lot Description: Rectangular, RectangularLot
Misc
Pool Private: No
Offer Compensation
Other School Info
Property Info
County: Brunswick
View: No
Senior Community: No
Stipulation of Sale: None
Habitable Residence: ,No,
Property Sub Type Additional: Detached
Property Attached: No
Security Features: SmokeDetectors
Disclosures: CovenantsRestrictionsDisclosure,SellerDisclosure
Rent Control: No
Construction: Resale
Room Info
Basement: ,No,
Sold Info
Sqft Info
Building Sqft: 2327
Living Area Source: Estimated
Sqft: 1813
Tax Info
Unit Info
Utilities / Hvac
Heating: Central, Electric
Cooling: CentralAir
Electric On Property: No
Cooling: Yes
Utilities Available: CableAvailable, ElectricityAvailable, PhoneAvailable, SewerAvailable, WaterAvailable
Heating: Yes
Water Source: Public
Waterfront / Water
Waterfront: No
Directions
From Rt 17N, take left into Car Shores North onto Boundaryline Dr. Take right onto Crossroad Dr. House on leftCourtesy of Re/max At The Beach / Calabash
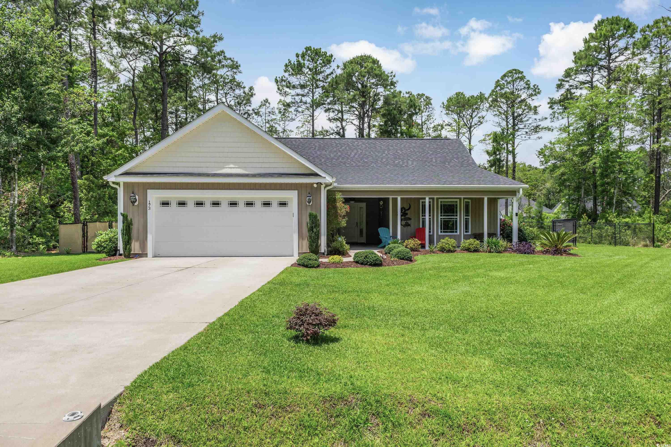







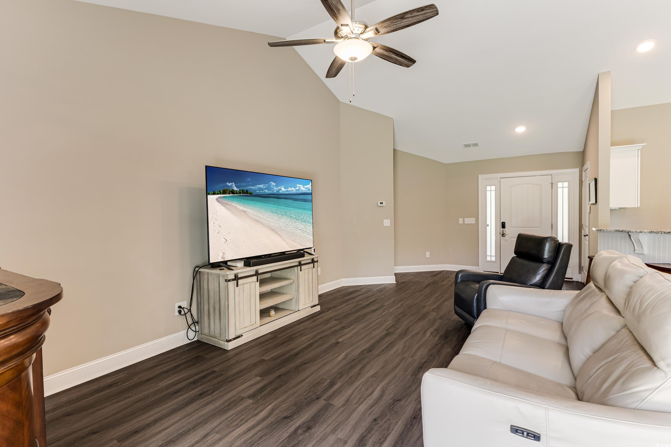




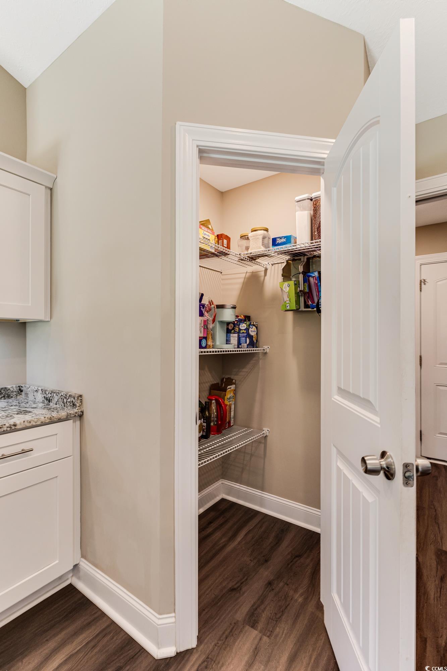





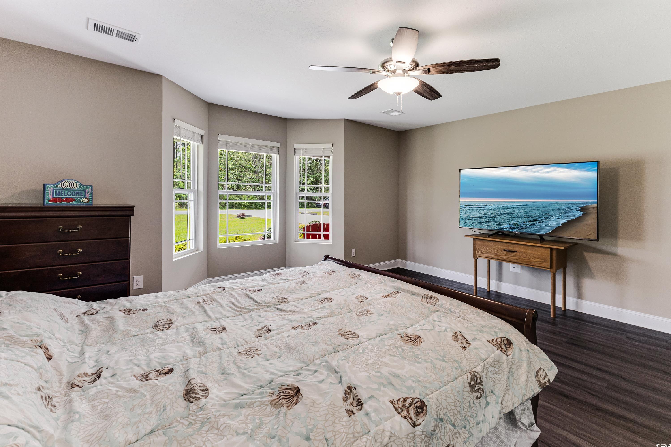

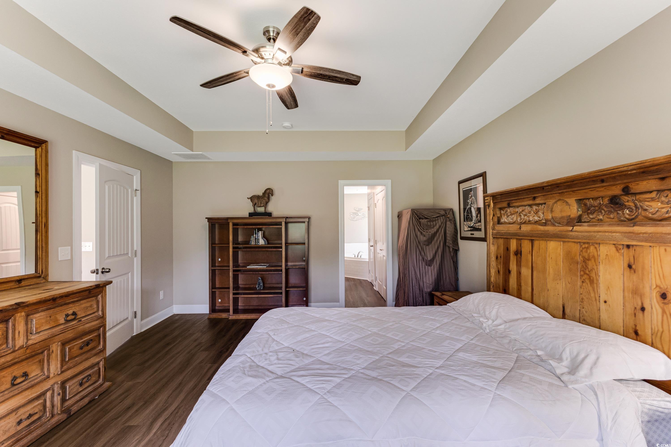


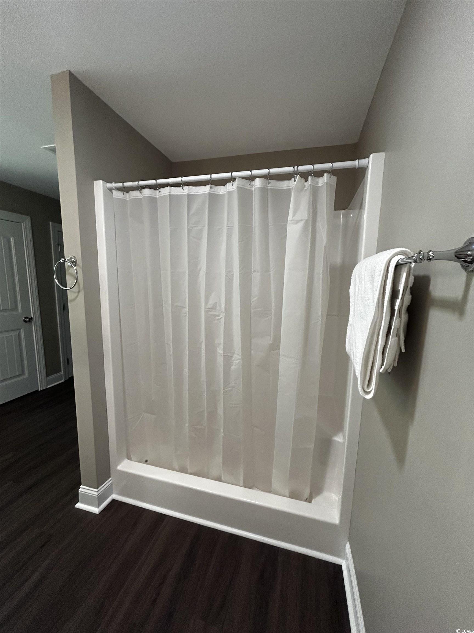

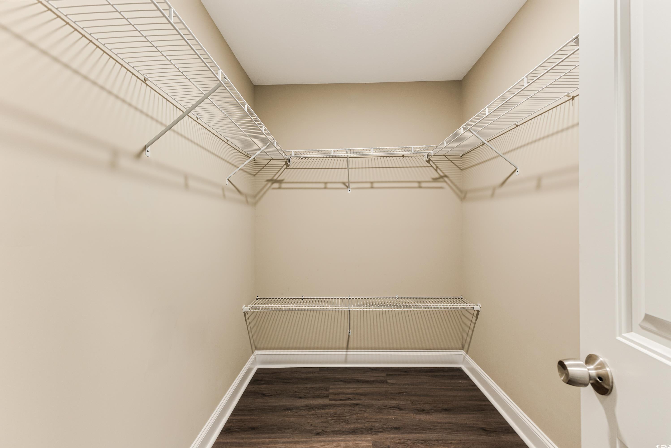
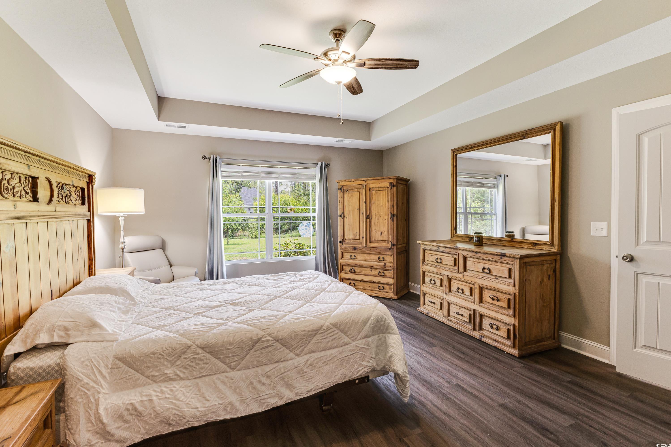
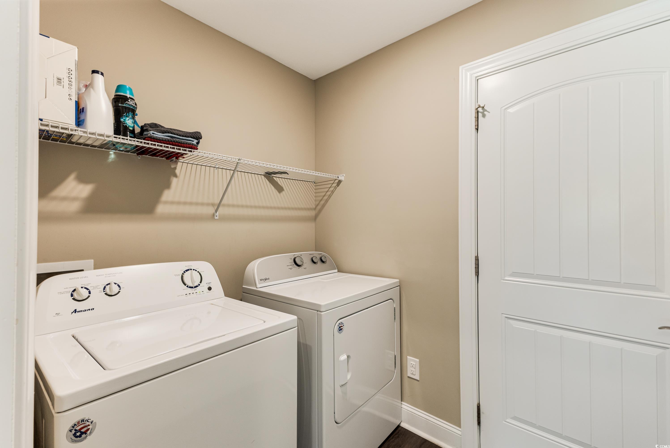
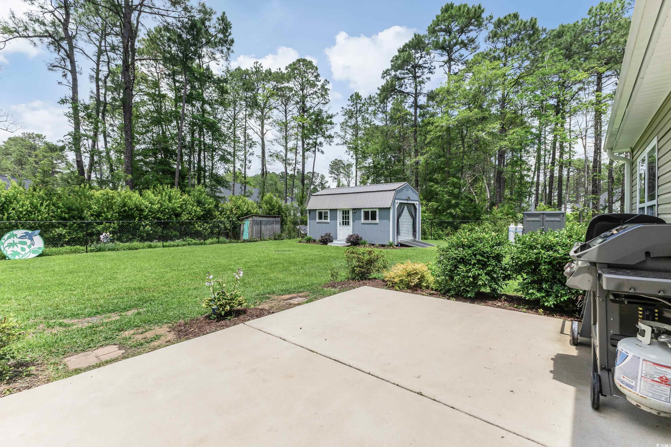





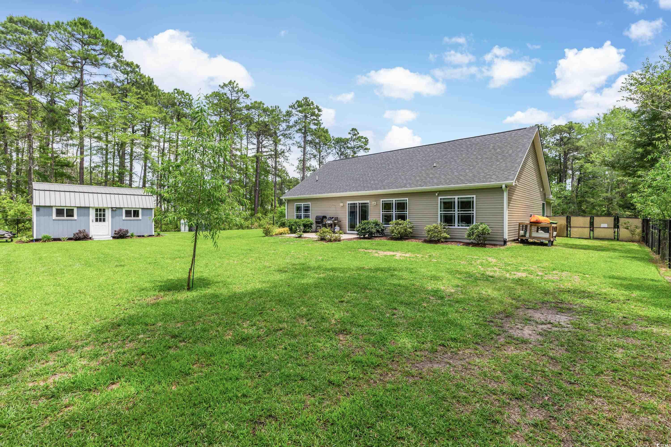



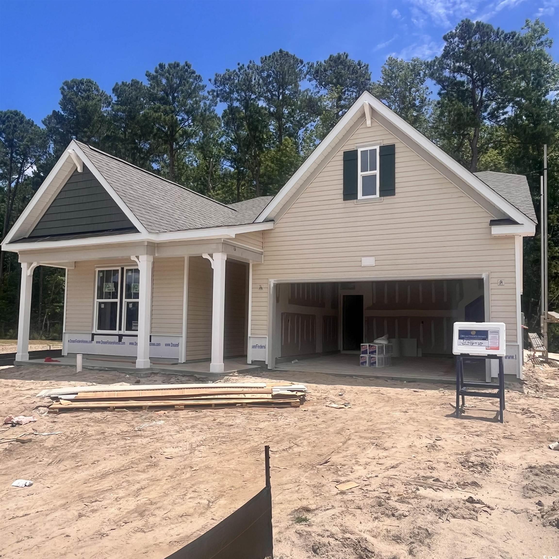
 MLS# 2515957
MLS# 2515957 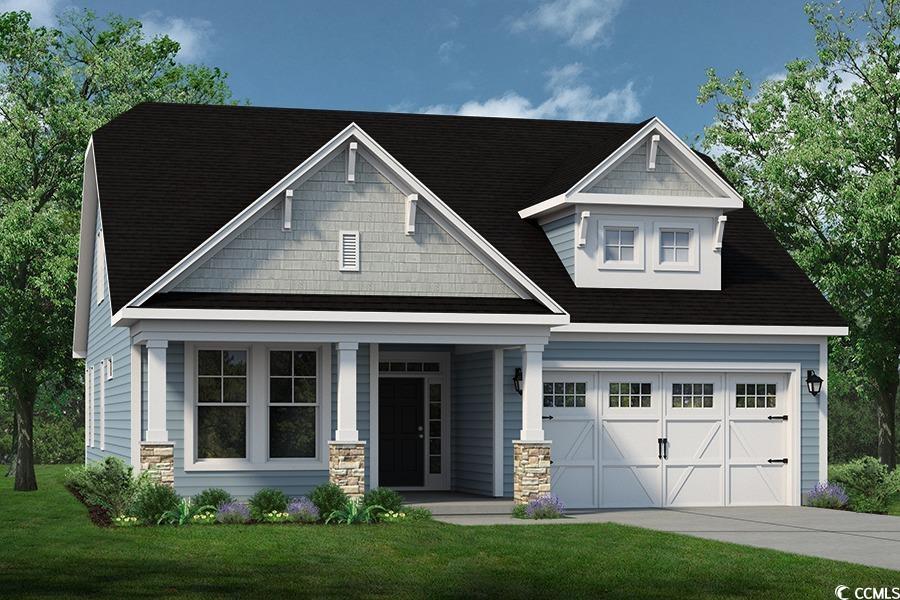
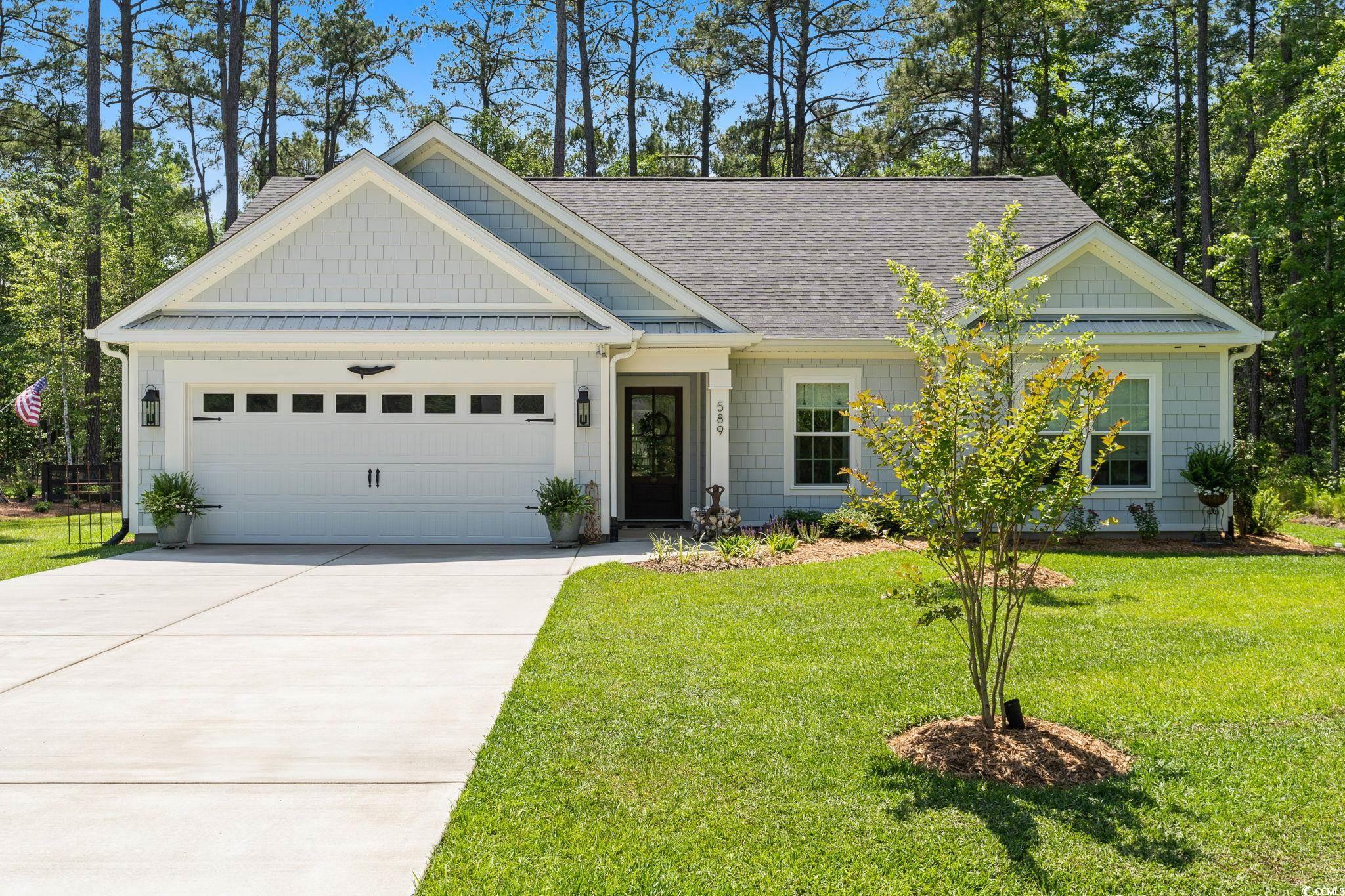
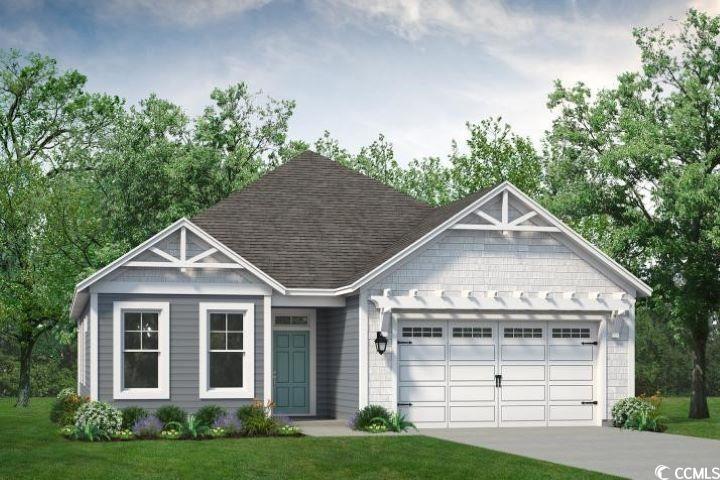
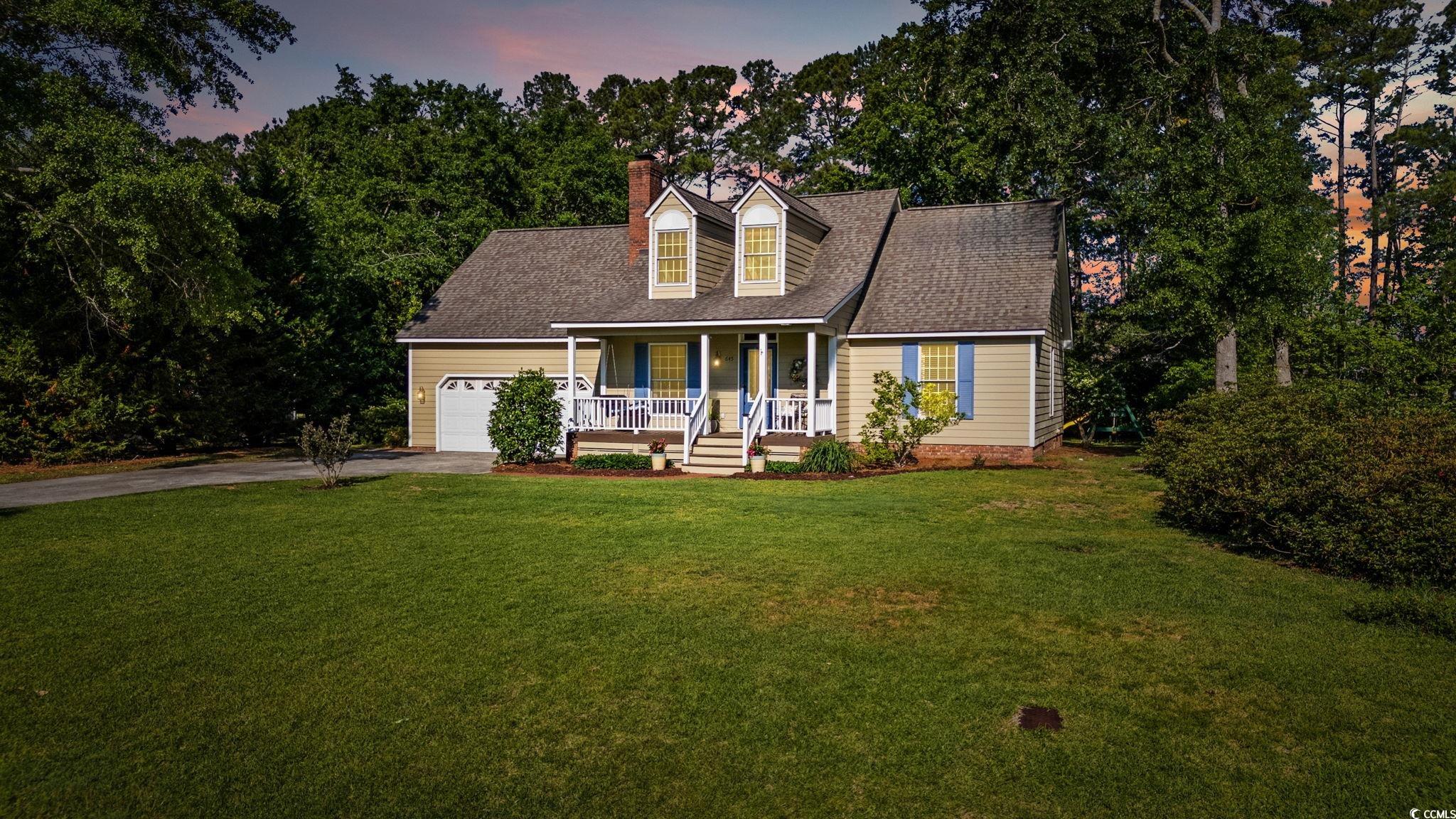
 Provided courtesy of © Copyright 2025 Coastal Carolinas Multiple Listing Service, Inc.®. Information Deemed Reliable but Not Guaranteed. © Copyright 2025 Coastal Carolinas Multiple Listing Service, Inc.® MLS. All rights reserved. Information is provided exclusively for consumers’ personal, non-commercial use, that it may not be used for any purpose other than to identify prospective properties consumers may be interested in purchasing.
Images related to data from the MLS is the sole property of the MLS and not the responsibility of the owner of this website. MLS IDX data last updated on 07-21-2025 11:02 AM EST.
Any images related to data from the MLS is the sole property of the MLS and not the responsibility of the owner of this website.
Provided courtesy of © Copyright 2025 Coastal Carolinas Multiple Listing Service, Inc.®. Information Deemed Reliable but Not Guaranteed. © Copyright 2025 Coastal Carolinas Multiple Listing Service, Inc.® MLS. All rights reserved. Information is provided exclusively for consumers’ personal, non-commercial use, that it may not be used for any purpose other than to identify prospective properties consumers may be interested in purchasing.
Images related to data from the MLS is the sole property of the MLS and not the responsibility of the owner of this website. MLS IDX data last updated on 07-21-2025 11:02 AM EST.
Any images related to data from the MLS is the sole property of the MLS and not the responsibility of the owner of this website.