Little River Real Estate For Sale
Little River, SC 29566
- 3Beds
- 2Full Baths
- N/AHalf Baths
- 1,401SqFt
- 2021Year Built
- 0.11Acres
- MLS# 2500481
- Residential
- SemiDetached
- Sold
- Approx Time on Market3 months, 3 days
- AreaLittle River Area--North of Hwy 9
- CountyHorry
- Subdivision The Townes at Heather Glen
Overview
Step into this enchanting residence nestled in the sought-after community of The Townes at Heather Glen in Little River, where modern elegance meets comfortable living. Enjoy the resort style pool complex, club house with gym, dog park and community gardens. This home offers three spacious bedrooms and two thoughtfully designed bathrooms, including a master bath featuring dual sinks for added convenience. Home is equipped with a smart home technology package. The open floor plan seamlessly connects the living, dining, and kitchen areas, highlighted by breathtaking vaulted ceilings that bathe the space in an abundance of natural light. Adorned with gleaming granite countertops and complemented by stainless steel appliances, the culinary space is a true chef's delight. Relax in the serene screened-in porch or step out onto the extended back patio, perfect for outdoor gatherings. The well-manicured garden beds, enhanced with white stone, provide a charming backdrop, while the included lawn maintenance and irrigation make upkeep a breeze. Additional amenities include a generous walk-in closet, a large food pantry for all your storage needs, and a two-car garage, ensuring that this home stands out as an exceptional haven.
Sale Info
Listing Date: 01-07-2025
Sold Date: 04-11-2025
Aprox Days on Market:
3 month(s), 3 day(s)
Listing Sold:
3 month(s), 25 day(s) ago
Asking Price: $319,000
Selling Price: $315,000
Price Difference:
Reduced By $4,000
Agriculture / Farm
Grazing Permits Blm: ,No,
Horse: No
Grazing Permits Forest Service: ,No,
Grazing Permits Private: ,No,
Irrigation Water Rights: ,No,
Farm Credit Service Incl: ,No,
Crops Included: ,No,
Association Fees / Info
Hoa Frequency: Monthly
Hoa Fees: 284
Hoa: 1
Hoa Includes: AssociationManagement, CommonAreas, MaintenanceGrounds, Pools, RecreationFacilities, Trash
Community Features: Clubhouse, GolfCartsOk, RecreationArea, LongTermRentalAllowed, Pool
Assoc Amenities: Clubhouse, OwnerAllowedGolfCart, OwnerAllowedMotorcycle, PetRestrictions
Bathroom Info
Total Baths: 2.00
Fullbaths: 2
Room Dimensions
Bedroom1: 11'3x10'5
Bedroom2: 11'7x11'5
DiningRoom: 13'x10'5
GreatRoom: 14'7x14'6
Kitchen: 10'6x17'1
PrimaryBedroom: 14'5x14'1
Room Level
Bedroom1: First
Bedroom2: First
PrimaryBedroom: First
Room Features
FamilyRoom: CeilingFans, VaultedCeilings
Kitchen: KitchenIsland, Pantry, StainlessSteelAppliances, SolidSurfaceCounters
Other: BedroomOnMainLevel, EntranceFoyer
PrimaryBathroom: DualSinks, SeparateShower
PrimaryBedroom: MainLevelMaster, WalkInClosets
Bedroom Info
Beds: 3
Building Info
New Construction: No
Levels: One
Year Built: 2021
Mobile Home Remains: ,No,
Zoning: Res
Style: PatioHome
Construction Materials: VinylSiding, WoodFrame
Builder Model: Tuscan A
Buyer Compensation
Exterior Features
Spa: No
Patio and Porch Features: RearPorch, Patio, Porch, Screened
Pool Features: Community, OutdoorPool
Foundation: Slab
Exterior Features: SprinklerIrrigation, Porch, Patio
Financial
Lease Renewal Option: ,No,
Garage / Parking
Parking Capacity: 4
Garage: Yes
Carport: No
Parking Type: Attached, Garage, TwoCarGarage, GarageDoorOpener
Open Parking: No
Attached Garage: Yes
Garage Spaces: 2
Green / Env Info
Green Energy Efficient: Doors, Windows
Interior Features
Floor Cover: Carpet, Laminate, Tile
Door Features: InsulatedDoors
Fireplace: No
Laundry Features: WasherHookup
Furnished: Unfurnished
Interior Features: Attic, PullDownAtticStairs, PermanentAtticStairs, SplitBedrooms, WindowTreatments, BedroomOnMainLevel, EntranceFoyer, KitchenIsland, StainlessSteelAppliances, SolidSurfaceCounters
Appliances: Dishwasher, Disposal, Microwave, Range, Refrigerator, Dryer, Washer
Lot Info
Lease Considered: ,No,
Lease Assignable: ,No,
Acres: 0.11
Land Lease: No
Lot Description: OutsideCityLimits, Rectangular, RectangularLot
Misc
Pool Private: No
Pets Allowed: OwnerOnly, Yes
Offer Compensation
Other School Info
Property Info
County: Horry
View: No
Senior Community: No
Stipulation of Sale: None
Habitable Residence: ,No,
Property Attached: No
Security Features: SmokeDetectors
Disclosures: CovenantsRestrictionsDisclosure
Rent Control: No
Construction: Resale
Room Info
Basement: ,No,
Sold Info
Sold Date: 2025-04-11T00:00:00
Sqft Info
Building Sqft: 1955
Living Area Source: PublicRecords
Sqft: 1401
Tax Info
Unit Info
Utilities / Hvac
Heating: Central, Electric, Gas
Cooling: CentralAir
Electric On Property: No
Cooling: Yes
Utilities Available: CableAvailable, ElectricityAvailable, NaturalGasAvailable, PhoneAvailable, SewerAvailable, UndergroundUtilities, WaterAvailable
Heating: Yes
Water Source: Public
Waterfront / Water
Waterfront: No
Directions
Turn off 17 onto Heather Glen Way and bare right. Take first left onto Saunders Rd. Then left onto Jardine Loop. Home is on left.Courtesy of Highgarden Real Estate

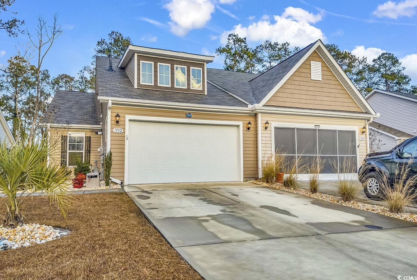
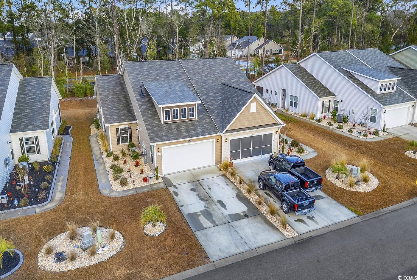
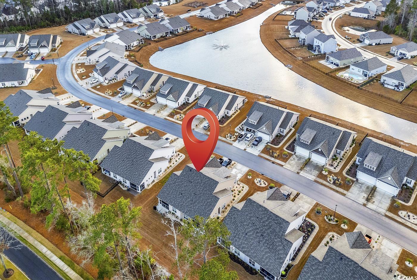
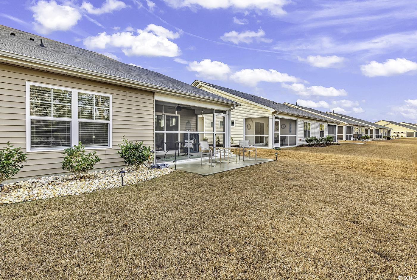
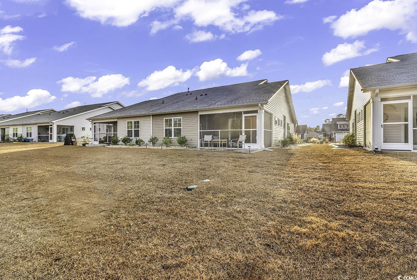
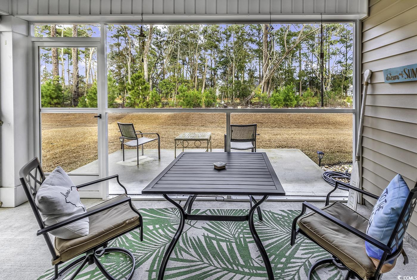
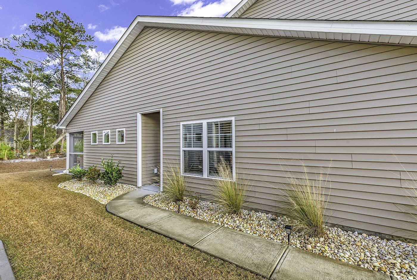
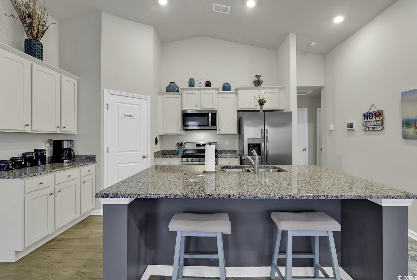
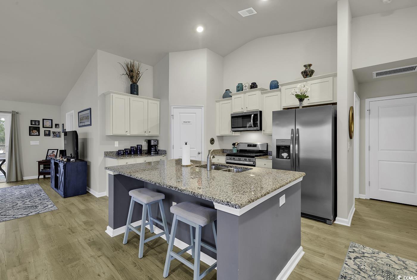
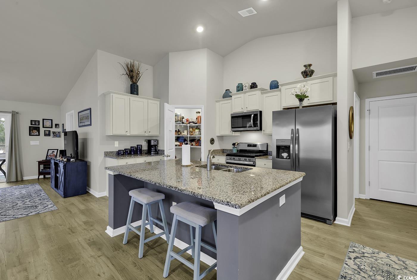
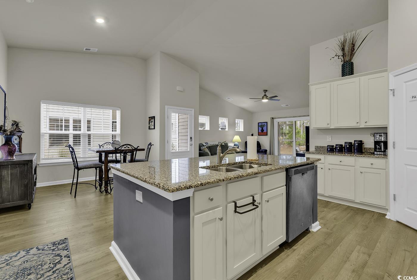
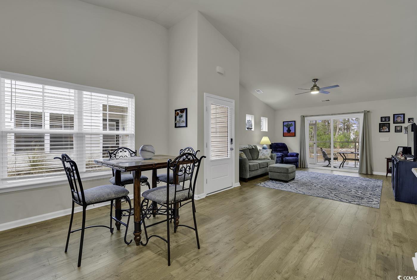
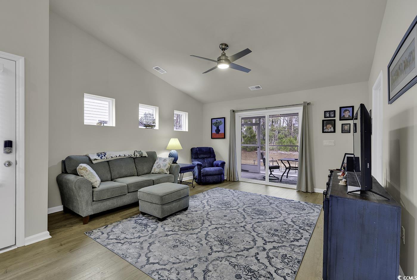
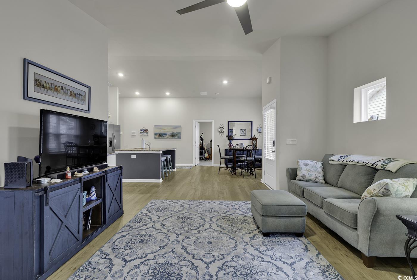
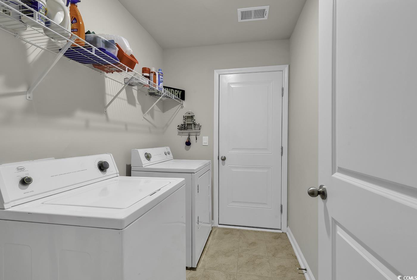
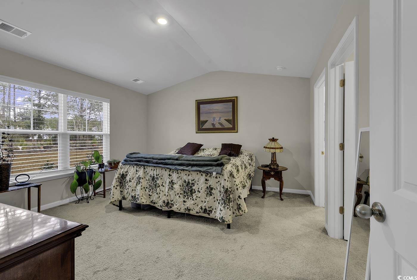
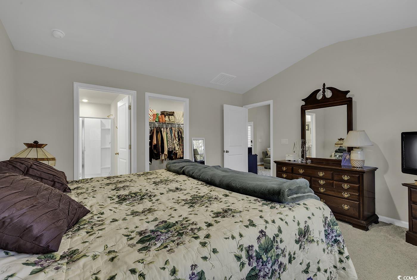
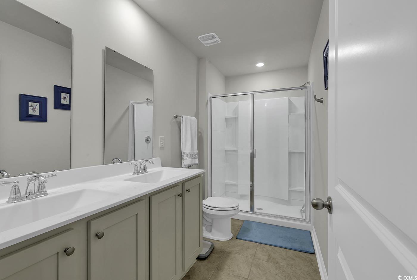
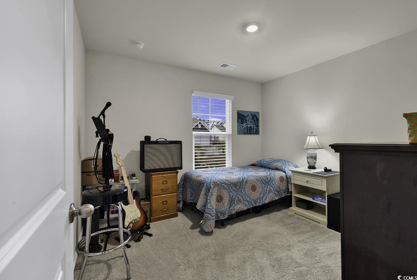
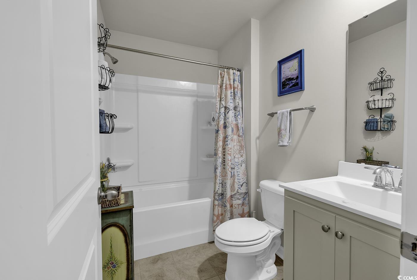
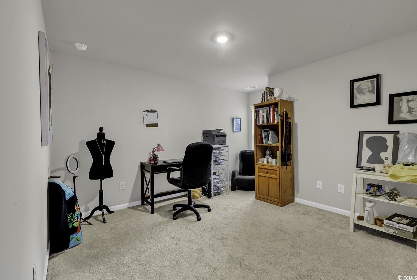
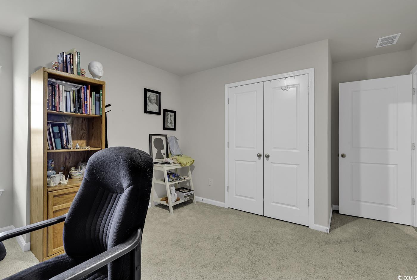
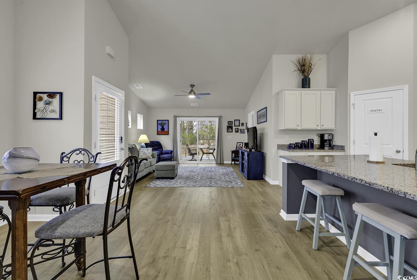
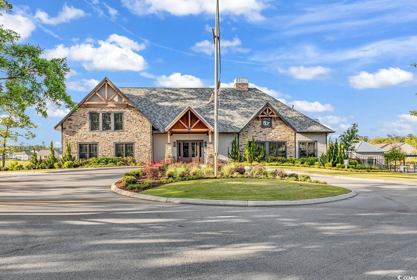
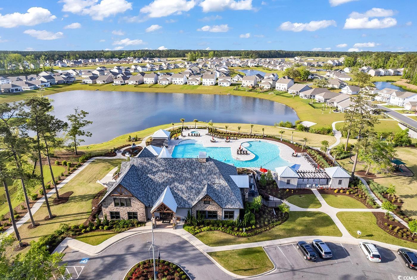
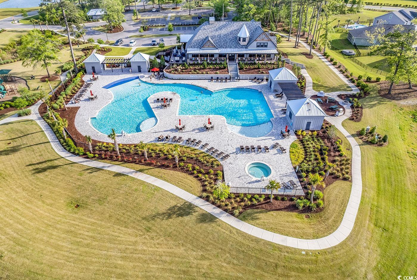
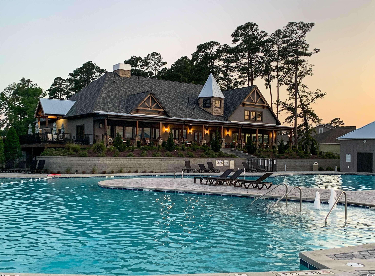
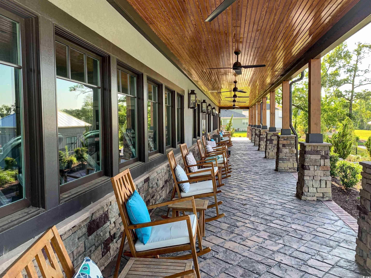

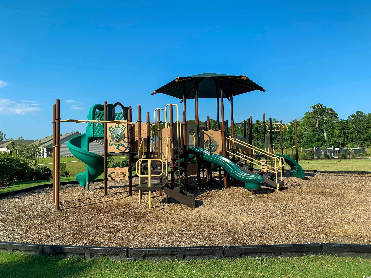
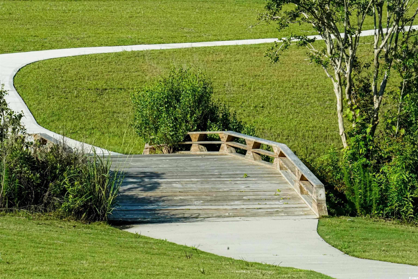
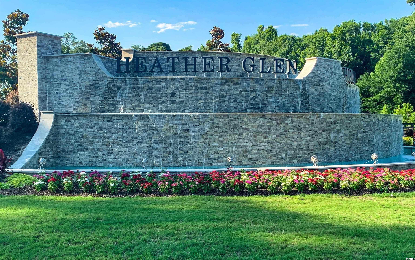
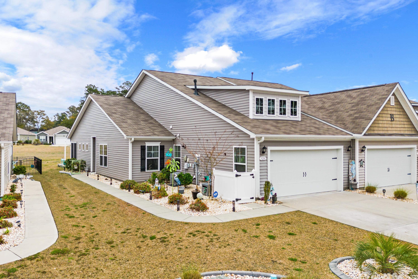
 MLS# 2509708
MLS# 2509708 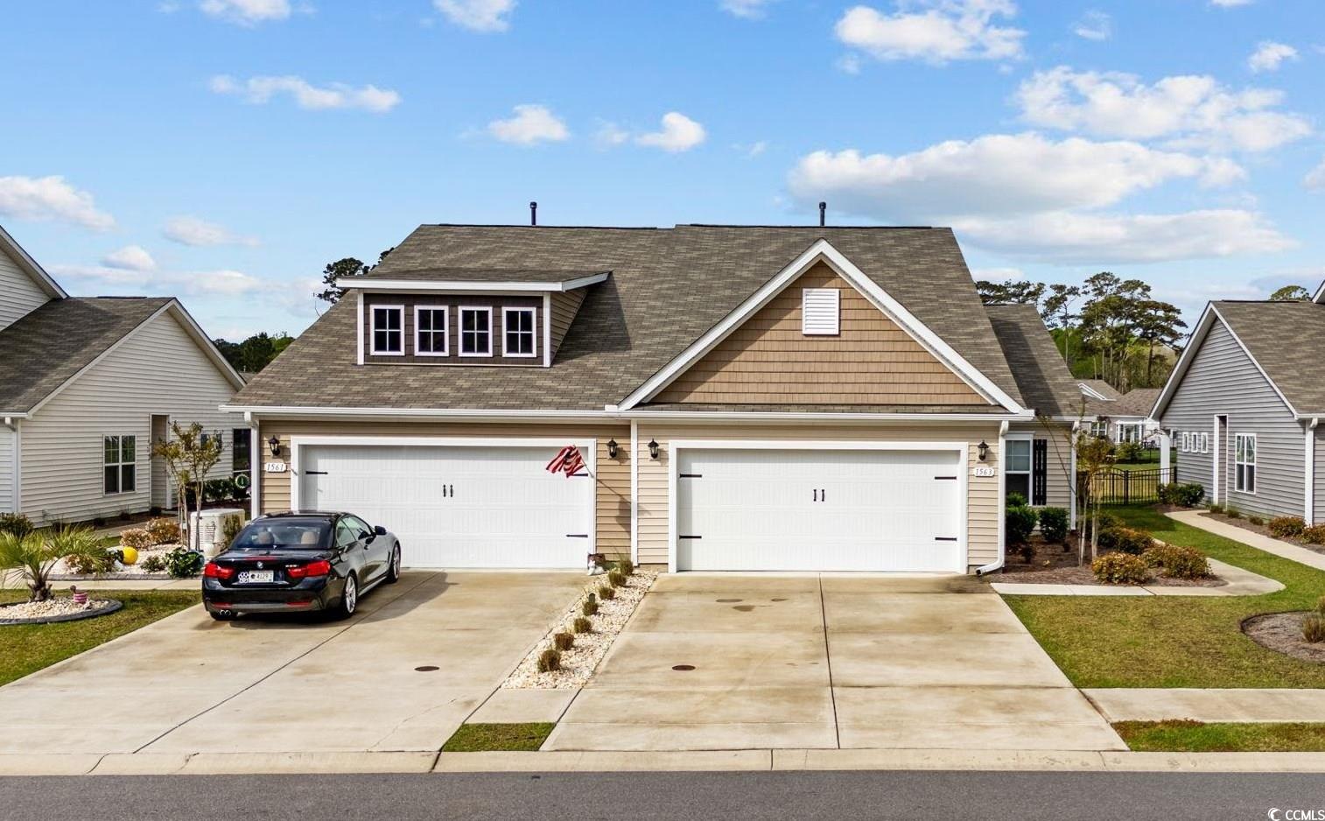
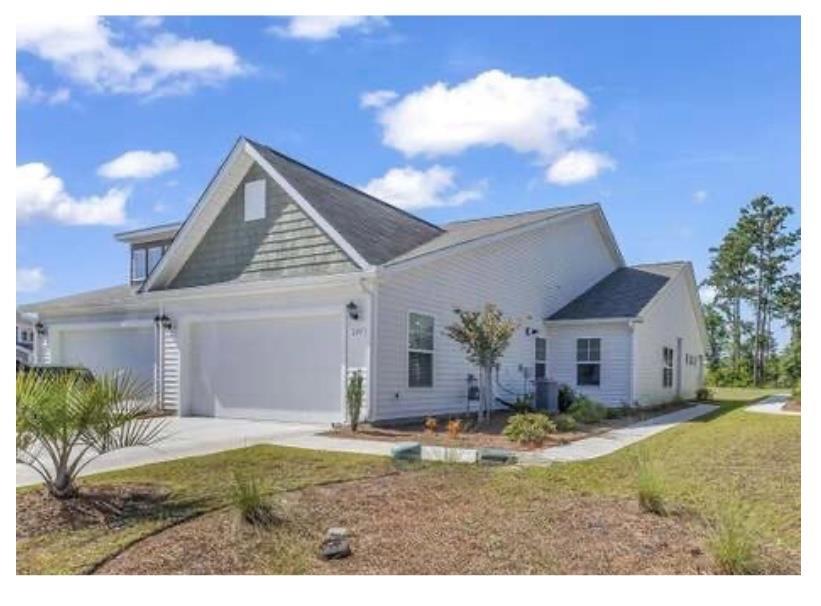
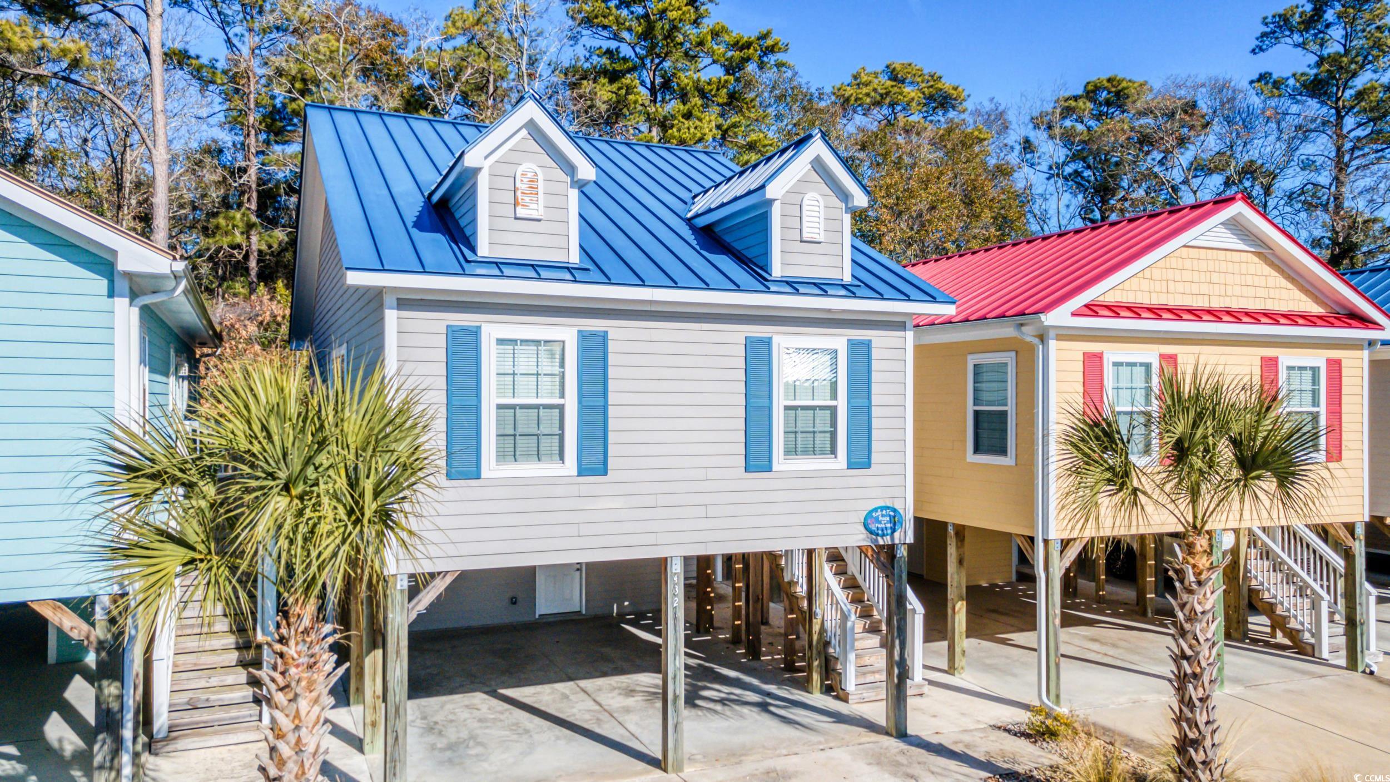
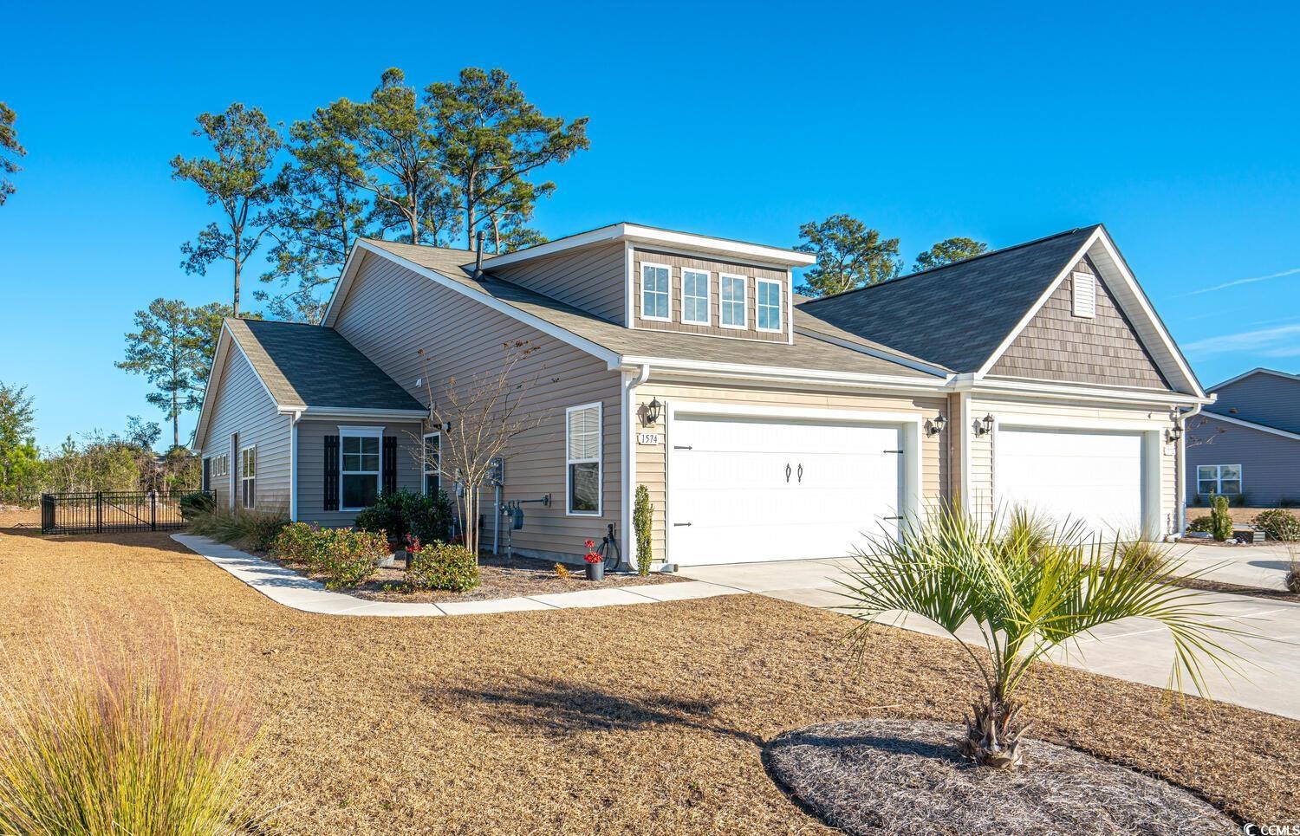
 Provided courtesy of © Copyright 2025 Coastal Carolinas Multiple Listing Service, Inc.®. Information Deemed Reliable but Not Guaranteed. © Copyright 2025 Coastal Carolinas Multiple Listing Service, Inc.® MLS. All rights reserved. Information is provided exclusively for consumers’ personal, non-commercial use, that it may not be used for any purpose other than to identify prospective properties consumers may be interested in purchasing.
Images related to data from the MLS is the sole property of the MLS and not the responsibility of the owner of this website. MLS IDX data last updated on 08-05-2025 6:33 AM EST.
Any images related to data from the MLS is the sole property of the MLS and not the responsibility of the owner of this website.
Provided courtesy of © Copyright 2025 Coastal Carolinas Multiple Listing Service, Inc.®. Information Deemed Reliable but Not Guaranteed. © Copyright 2025 Coastal Carolinas Multiple Listing Service, Inc.® MLS. All rights reserved. Information is provided exclusively for consumers’ personal, non-commercial use, that it may not be used for any purpose other than to identify prospective properties consumers may be interested in purchasing.
Images related to data from the MLS is the sole property of the MLS and not the responsibility of the owner of this website. MLS IDX data last updated on 08-05-2025 6:33 AM EST.
Any images related to data from the MLS is the sole property of the MLS and not the responsibility of the owner of this website.