Pawleys Island Real Estate For Sale
Pawleys Island, SC 29585
- 3Beds
- 3Full Baths
- N/AHalf Baths
- 1,600SqFt
- 1996Year Built
- 101Unit #
- MLS# 2504763
- Residential
- Condominium
- Sold
- Approx Time on Market1 month, 7 days
- AreaPawleys Island Area-Litchfield Beaches
- CountyGeorgetown
- Subdivision Warwick, The
Overview
Exceptionally maintained and updated 3 bedroom/3 full bathroom, 1st floor, end unit condo, located oceanfront at The Warwick in Litchfield By The Sea. You will notice pride of ownership and appreciate the well appointed updates and furnishings as soon as you enter. Enjoy the beautiful morning sunrises from your balcony overlooking the pool area and ocean and the serene evening sunsets from the 2nd balcony accessed from the 2nd or 3rd bedrooms. Plenty of natural lighting in this light & airy condo with additional space in the kitchen and dining area with the bump out of the end unit. Private stairway from the oceanfront balcony that takes you to the pool area, walkway to the beach, and your reserved parking space & storage cage under the building. So many updates inside to include solid surface countertops and tiled backspash throughout, stainless steel appliances, soft closing cabinets and drawers throughout, bar with Uline Ice Machine and beverage refrigerator, tiled shower and free standing soaking tub in the master bathroom, flat screen televisions in the great room and all 3 bedrooms, and the water heater was replaced in 2025. The Warwick is part of The Somerset Regime that has 4 pool areas and easy access to the beach & ocean. Litchfield By The Sea has 24 hour gated security, tennis & pickleball courts, walking & biking trails, and fishing & crabbing areas. Litchfield By The Sea is close to area dining & night life, shopping, and many area championship golf courses. Make your appointment today to view the property and see the many amenities associated with ownership at Litchfield By The Sea and make Warwick 101 your primary home, second home, or rental investment property.
Sale Info
Listing Date: 02-25-2025
Sold Date: 04-02-2025
Aprox Days on Market:
1 month(s), 7 day(s)
Listing Sold:
4 month(s), 5 day(s) ago
Asking Price: $1,175,000
Selling Price: $1,175,000
Price Difference:
Same as list price
Agriculture / Farm
Grazing Permits Blm: ,No,
Horse: No
Grazing Permits Forest Service: ,No,
Grazing Permits Private: ,No,
Irrigation Water Rights: ,No,
Farm Credit Service Incl: ,No,
Crops Included: ,No,
Association Fees / Info
Hoa Frequency: Monthly
Hoa Fees: 1180
Hoa: Yes
Hoa Includes: AssociationManagement, CommonAreas, Internet, LegalAccounting, MaintenanceGrounds, PestControl, Pools, RecreationFacilities, Sewer, Security, Trash, Water
Community Features: Beach, Clubhouse, CableTv, Gated, InternetAccess, PrivateBeach, RecreationArea, TennisCourts, LongTermRentalAllowed, Pool, ShortTermRentalAllowed, Waterfront
Assoc Amenities: BeachRights, Clubhouse, Gated, PrivateMembership, PetRestrictions, Security, TennisCourts, Trash, CableTv, Elevators, MaintenanceGrounds
Bathroom Info
Total Baths: 3.00
Fullbaths: 3
Room Dimensions
Bedroom1: 11x14
Bedroom2: 11x14
DiningRoom: 9x11
GreatRoom: 16x27
Kitchen: 9x16
PrimaryBedroom: 13x15
Room Level
Bedroom1: Main
Bedroom2: Main
PrimaryBedroom: Main
Room Features
DiningRoom: FamilyDiningRoom
FamilyRoom: CeilingFans, Bar
Kitchen: BreakfastBar, Pantry, StainlessSteelAppliances, SolidSurfaceCounters
Other: BedroomOnMainLevel
Bedroom Info
Beds: 3
Building Info
New Construction: No
Levels: One
Year Built: 1996
Mobile Home Remains: ,No,
Zoning: CovCom
Style: MidRise
Construction Materials: Concrete, Steel
Entry Level: 1
Building Name: The Warwick at Somerset
Buyer Compensation
Exterior Features
Spa: No
Patio and Porch Features: Balcony, RearPorch, FrontPorch
Window Features: StormWindows
Pool Features: Community, InGround, OutdoorPool
Foundation: Raised
Exterior Features: Balcony, Elevator, Pool, Porch, Storage
Financial
Lease Renewal Option: ,No,
Garage / Parking
Garage: No
Carport: No
Parking Type: Underground
Open Parking: No
Attached Garage: No
Green / Env Info
Interior Features
Floor Cover: LuxuryVinyl, LuxuryVinylPlank, Tile
Door Features: StormDoors
Fireplace: No
Laundry Features: WasherHookup
Furnished: Furnished
Interior Features: EntranceFoyer, Furnished, SplitBedrooms, WindowTreatments, BreakfastBar, BedroomOnMainLevel, HighSpeedInternet, StainlessSteelAppliances, SolidSurfaceCounters
Appliances: Dishwasher, Disposal, Microwave, Oven, Range, Refrigerator, Dryer, Washer
Lot Info
Lease Considered: ,No,
Lease Assignable: ,No,
Acres: 0.00
Land Lease: No
Lot Description: FloodZone, OutsideCityLimits
Misc
Pool Private: Yes
Pets Allowed: OwnerOnly, Yes
Offer Compensation
Other School Info
Property Info
County: Georgetown
View: Yes
Senior Community: No
Stipulation of Sale: None
Habitable Residence: ,No,
View: Ocean
Property Sub Type Additional: Condominium
Property Attached: No
Security Features: FireSprinklerSystem, GatedCommunity, SmokeDetectors, SecurityService
Disclosures: CovenantsRestrictionsDisclosure,SellerDisclosure
Rent Control: No
Construction: Resale
Room Info
Basement: ,No,
Sold Info
Sold Date: 2025-04-02T00:00:00
Sqft Info
Building Sqft: 1950
Living Area Source: Estimated
Sqft: 1600
Tax Info
Unit Info
Unit: 101
Utilities / Hvac
Heating: Central, Electric
Cooling: CentralAir
Electric On Property: No
Cooling: Yes
Utilities Available: CableAvailable, ElectricityAvailable, PhoneAvailable, SewerAvailable, UndergroundUtilities, WaterAvailable, HighSpeedInternetAvailable, TrashCollection
Heating: Yes
Water Source: Public
Waterfront / Water
Waterfront: Yes
Waterfront Features: OceanFront
Directions
Enter Litchfield By The Sea from Ocean Highway. Use gate pass to enter. Take a right on Retreat Beach Circle. Proceed to traffic circle and take a right on South Dunes Drive. Proceed to 145 South Dunes Drive on the left (The Warwick).Courtesy of The Dieter Company - Main Line: 843-237-2813
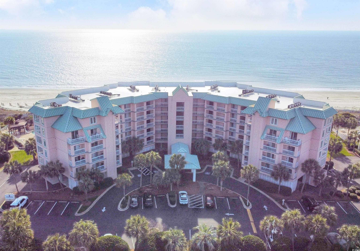
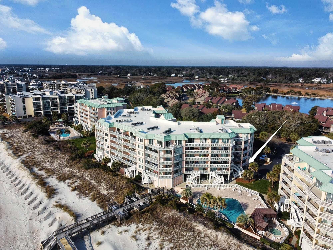
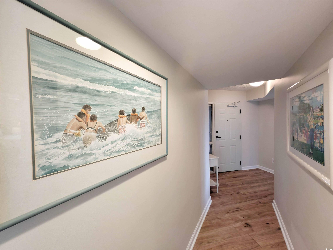
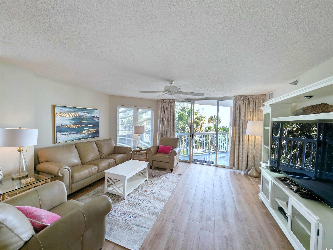
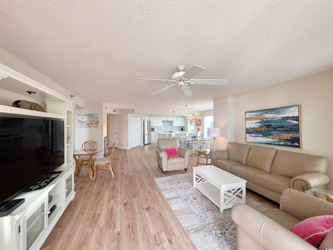
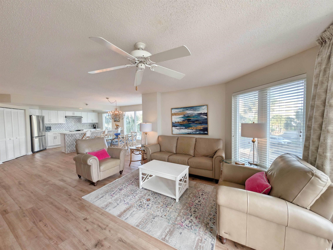
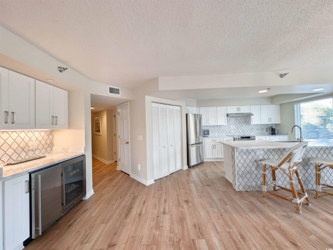
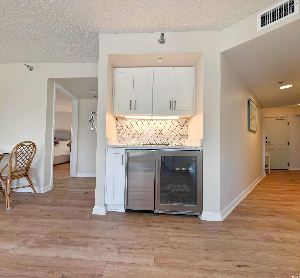
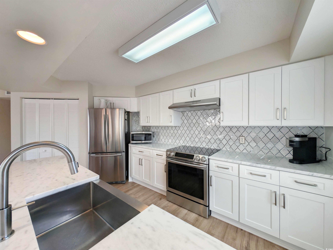
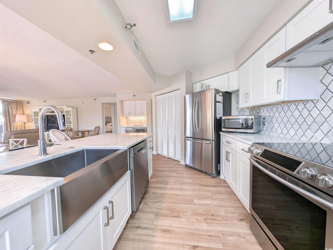
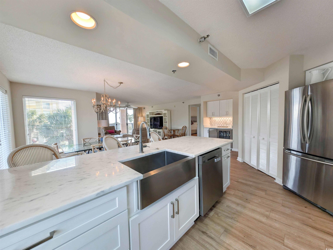
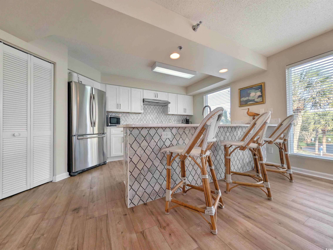
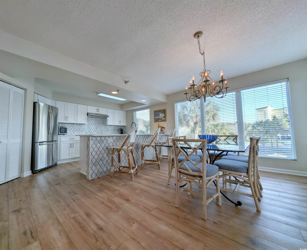
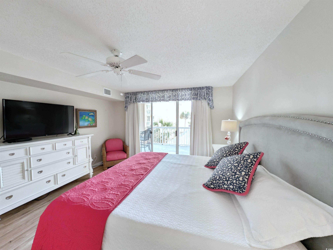
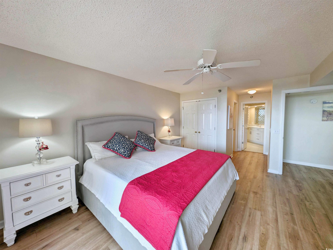
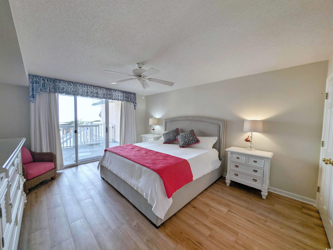
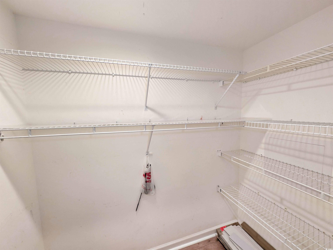
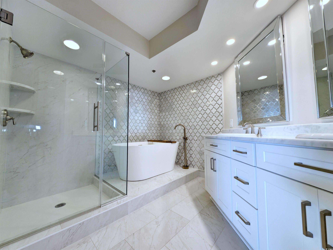
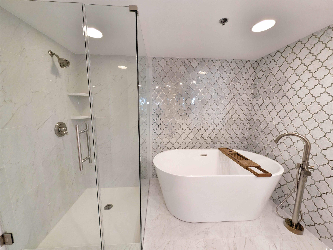
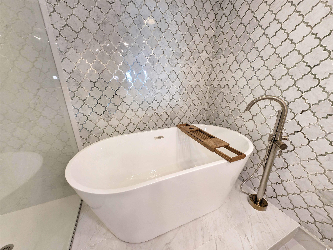
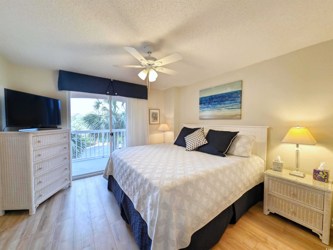
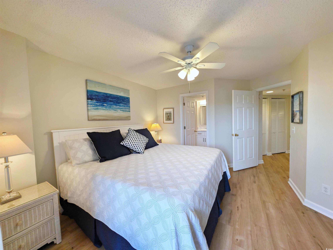
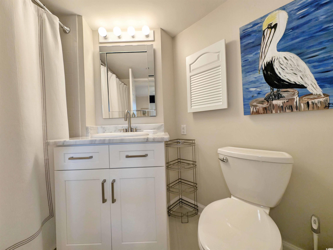
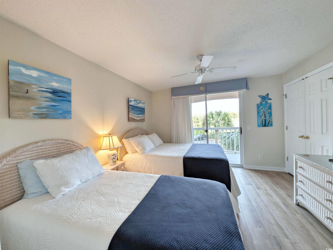
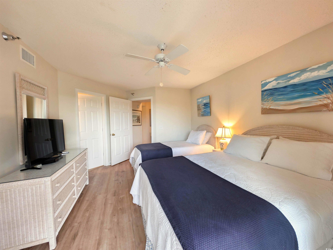
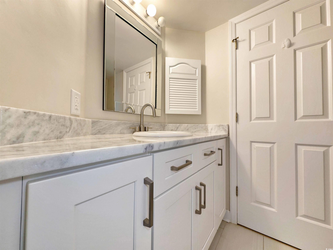
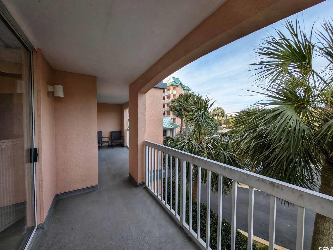
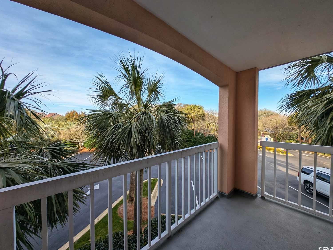
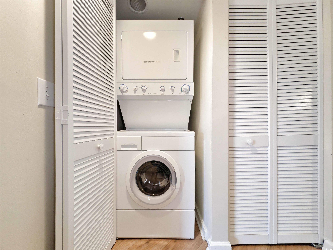
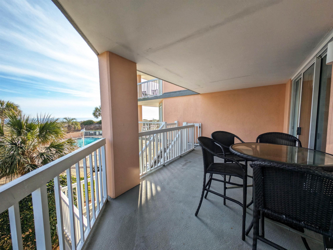
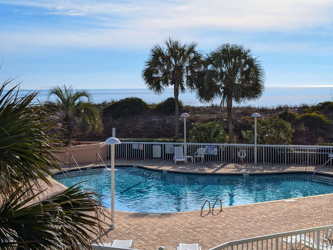
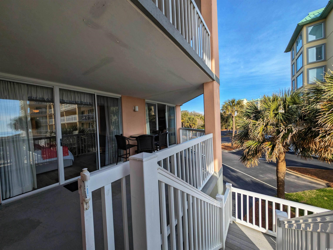
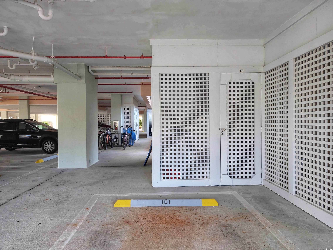
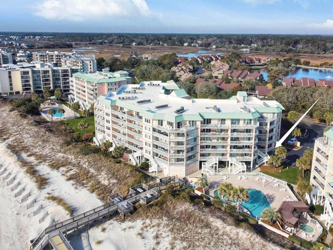
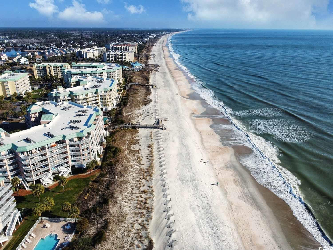
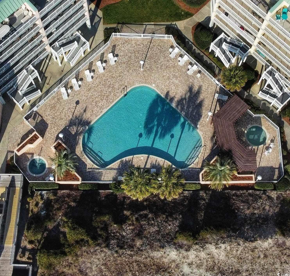
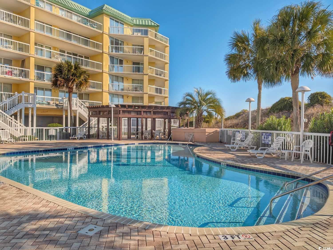
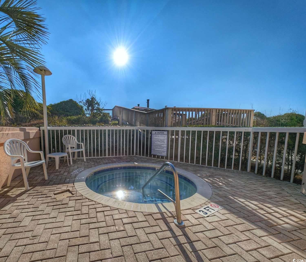
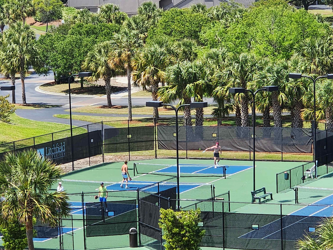
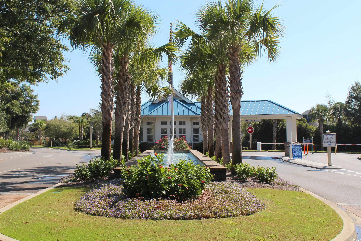
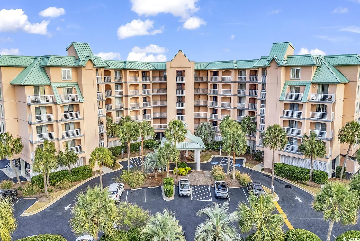
 MLS# 2424057
MLS# 2424057 
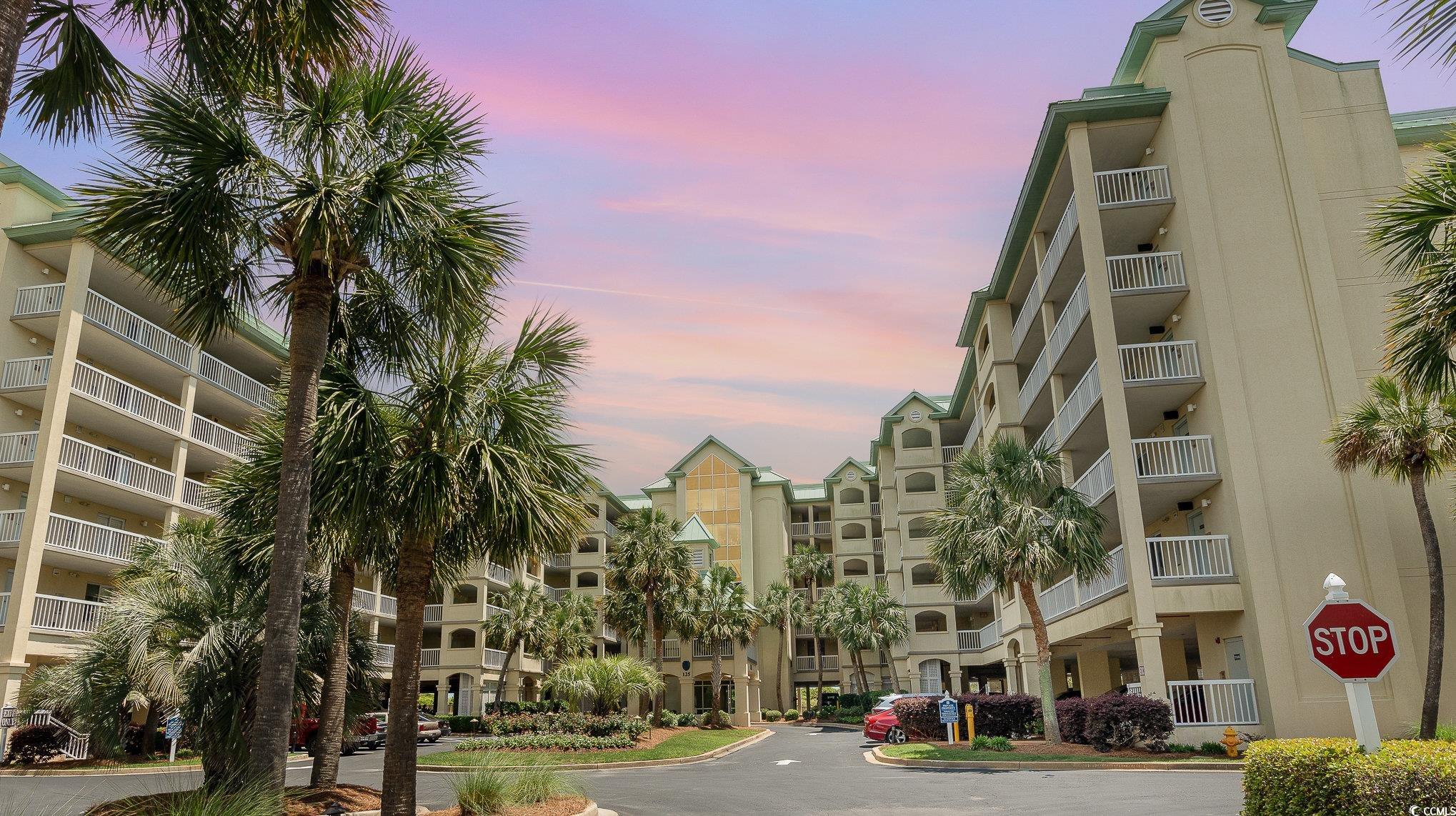
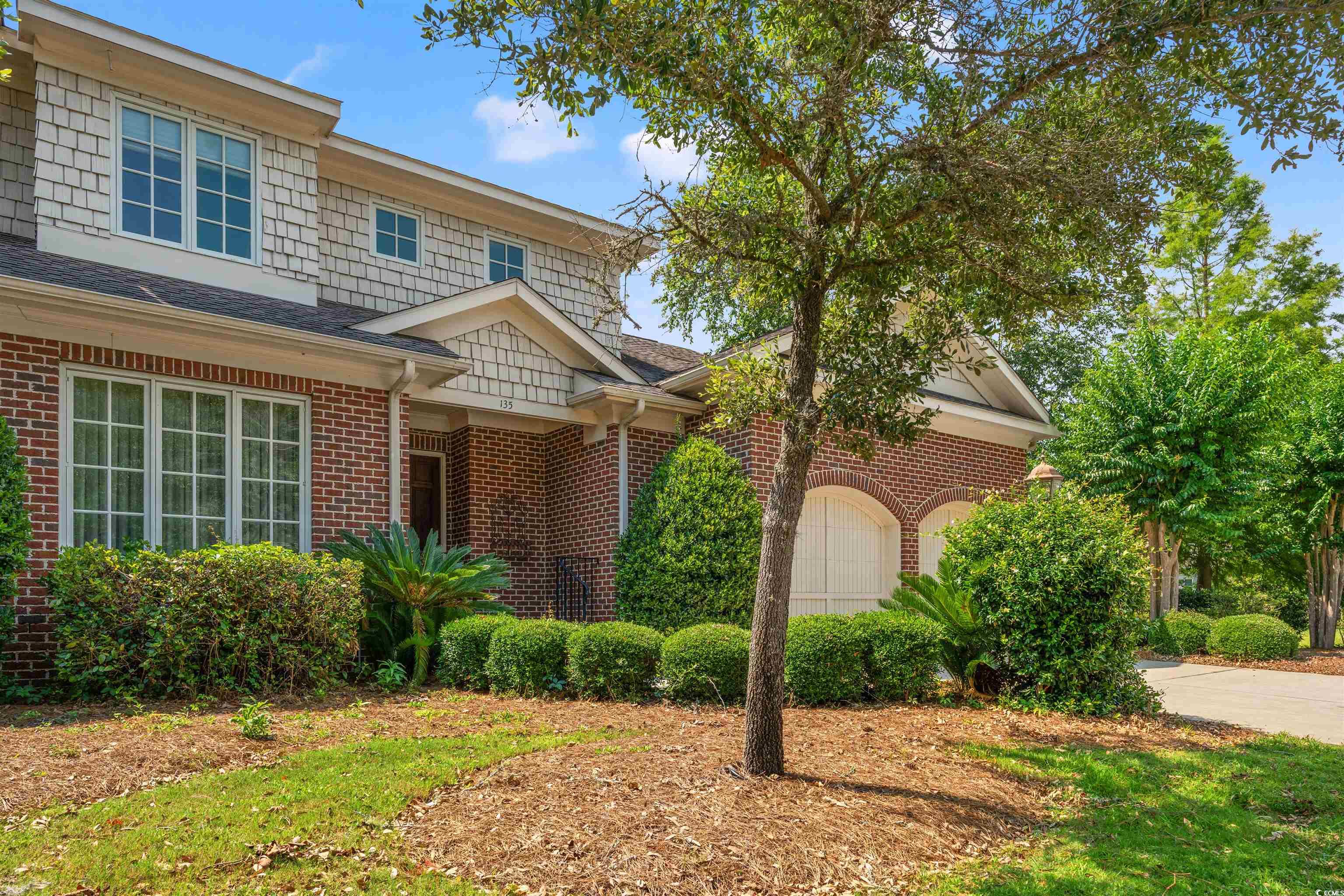
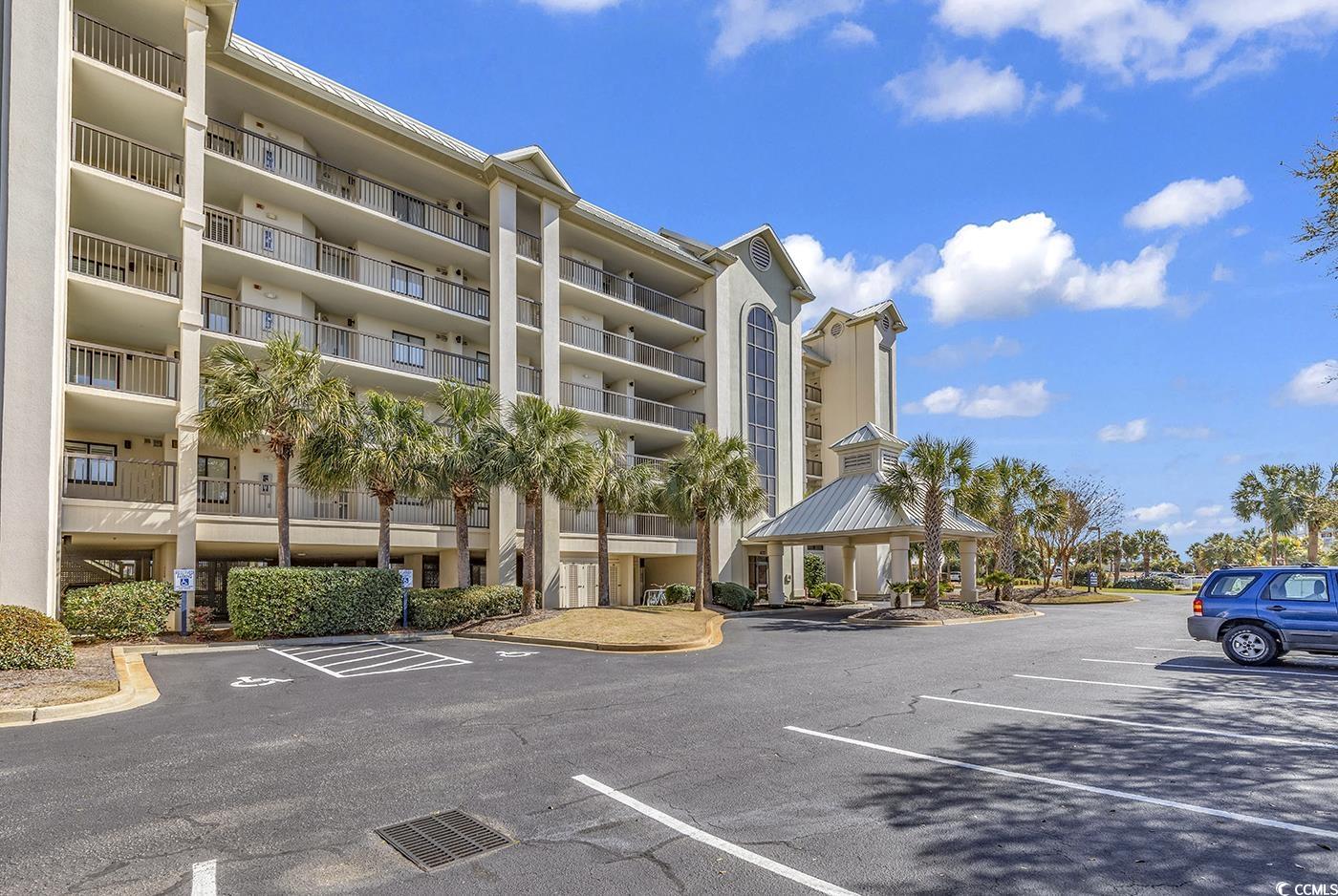
 Provided courtesy of © Copyright 2025 Coastal Carolinas Multiple Listing Service, Inc.®. Information Deemed Reliable but Not Guaranteed. © Copyright 2025 Coastal Carolinas Multiple Listing Service, Inc.® MLS. All rights reserved. Information is provided exclusively for consumers’ personal, non-commercial use, that it may not be used for any purpose other than to identify prospective properties consumers may be interested in purchasing.
Images related to data from the MLS is the sole property of the MLS and not the responsibility of the owner of this website. MLS IDX data last updated on 08-07-2025 9:20 PM EST.
Any images related to data from the MLS is the sole property of the MLS and not the responsibility of the owner of this website.
Provided courtesy of © Copyright 2025 Coastal Carolinas Multiple Listing Service, Inc.®. Information Deemed Reliable but Not Guaranteed. © Copyright 2025 Coastal Carolinas Multiple Listing Service, Inc.® MLS. All rights reserved. Information is provided exclusively for consumers’ personal, non-commercial use, that it may not be used for any purpose other than to identify prospective properties consumers may be interested in purchasing.
Images related to data from the MLS is the sole property of the MLS and not the responsibility of the owner of this website. MLS IDX data last updated on 08-07-2025 9:20 PM EST.
Any images related to data from the MLS is the sole property of the MLS and not the responsibility of the owner of this website.