Surfside Beach Real Estate For Sale
Surfside Beach, SC 29575
- 3Beds
- 2Full Baths
- N/AHalf Baths
- 1,100SqFt
- 1987Year Built
- 202Unit #
- MLS# 2504981
- Residential
- Condominium
- Sold
- Approx Time on Market1 month, 27 days
- AreaSurfside Beach--East of 17 and South of Surfside Drive
- CountyHorry
- Subdivision Bostonian
Overview
X marks the spot! Congratulations....you have officially found the hidden treasure! This super rare oceanfront end unit is located at The Bostonian in Surfside Beach! This one-of-a-kind condo was remodeled in 2022 and it's completely move-in-ready! Most of the furniture will convey, and this lovely unit has a spacious open concept with a split floor plan. This entire condo is full of ethereal beauty. As you venture inside, you will notice high smooth vaulted ceilings with crown molding and lots of windows which provide an abundance of natural light. Lifeproof luxury vinyl flooring has been installed throughout along with upscale LED lighting and huge ceiling fans! The kitchen has granite countertops, stainless steel appliances, and a stylish tile backsplash along with a double oven, pantry cabinets, and a wonderful island bar. You can watch the sunrise every morning from bed in the oceanfront owner's suite. There is a sliding glass door which allows private access to the balcony where you can sit back, relax, and enjoy the ocean breeze. The attached bath has granite counters, a separate water closet, and a large shower. You will be mesmerized by the custom electronic window shades in this remarkable unit. The big wave in the living room makes you feel like you are surfing on the couch! This unbeilavble condo has been very well maintained by the current owners. The HVAC system was replaced in 2022 along with the windows and doors. Come get lost in paradise! There is a lap pool downstairs for dipping and exercising along with a grassy area where you can lounge around in the sunshine. This building has covered parking underneath where you will have one assigned spot and there is additional guest parking in the front. There is a cubby downstairs where you can keep all of your beach necessities. You can take a stroll on the scenic shoreline whenever your heart desires and you can go fishing at the Surfside Pier. Pets are allowed and the hoa fees include: water, sewer, trash pickup, insurance, internet, and pest control. This location is in very high demand and units like this hardly ever go on the market. There are lots of delicious restaurants around here, bars with live music, and several top-notch golf courses to play. The Murrells Inlet Marshwalk is nearby along with Market Common and Garden City Beach. This is the one that you have been waiting for! It could be the perfect primary residence, second home, or short-term rental investment. Schedule your showing today, and don't forget to check out the virtual tour!
Sale Info
Listing Date: 02-27-2025
Sold Date: 04-24-2025
Aprox Days on Market:
1 month(s), 27 day(s)
Listing Sold:
3 month(s), 10 day(s) ago
Asking Price: $574,900
Selling Price: $574,900
Price Difference:
Same as list price
Agriculture / Farm
Grazing Permits Blm: ,No,
Horse: No
Grazing Permits Forest Service: ,No,
Grazing Permits Private: ,No,
Irrigation Water Rights: ,No,
Farm Credit Service Incl: ,No,
Crops Included: ,No,
Association Fees / Info
Hoa Frequency: Monthly
Hoa Fees: 1000
Hoa: Yes
Hoa Includes: CommonAreas, Insurance, Internet, MaintenanceGrounds, PestControl, Pools, Sewer, Trash, Water
Community Features: GolfCartsOk, LongTermRentalAllowed, Pool, ShortTermRentalAllowed, Waterfront
Assoc Amenities: OwnerAllowedGolfCart, OwnerAllowedMotorcycle, PetRestrictions, PetsAllowed, TenantAllowedGolfCart, TenantAllowedMotorcycle
Bathroom Info
Total Baths: 2.00
Fullbaths: 2
Room Dimensions
Bedroom1: 8x11
Bedroom2: 10x11
DiningRoom: 7x12
Kitchen: 11x12
LivingRoom: 12x15
PrimaryBedroom: 10x15
Room Level
Bedroom1: Main
Bedroom2: Main
PrimaryBedroom: Main
Room Features
Kitchen: BreakfastBar, KitchenIsland, StainlessSteelAppliances, SolidSurfaceCounters
LivingRoom: CeilingFans
Other: EntranceFoyer
Bedroom Info
Beds: 3
Building Info
New Construction: No
Levels: One
Year Built: 1987
Mobile Home Remains: ,No,
Zoning: None
Style: LowRise
Common Walls: EndUnit
Construction Materials: VinylSiding
Entry Level: 2
Buyer Compensation
Exterior Features
Spa: No
Patio and Porch Features: Balcony
Pool Features: Community, InGround, OutdoorPool
Foundation: Raised
Exterior Features: Balcony, Pool, Storage
Financial
Lease Renewal Option: ,No,
Garage / Parking
Garage: No
Carport: No
Parking Type: Underground
Open Parking: No
Attached Garage: No
Green / Env Info
Interior Features
Floor Cover: Vinyl
Fireplace: No
Laundry Features: WasherHookup
Furnished: Furnished
Interior Features: Furnished, SplitBedrooms, WindowTreatments, BreakfastBar, EntranceFoyer, KitchenIsland, StainlessSteelAppliances, SolidSurfaceCounters
Appliances: DoubleOven, Dishwasher, Disposal, Microwave, Range, Refrigerator, Dryer, Washer
Lot Info
Lease Considered: ,No,
Lease Assignable: ,No,
Acres: 0.00
Land Lease: No
Lot Description: CityLot, Other
Misc
Pool Private: Yes
Pets Allowed: OwnerOnly, Yes
Offer Compensation
Other School Info
Property Info
County: Horry
View: Yes
Senior Community: No
Stipulation of Sale: None
Habitable Residence: ,No,
View: Ocean
Property Sub Type Additional: Condominium
Property Attached: No
Security Features: SmokeDetectors
Disclosures: CovenantsRestrictionsDisclosure,SellerDisclosure
Rent Control: No
Construction: Resale
Room Info
Basement: ,No,
Sold Info
Sold Date: 2025-04-24T00:00:00
Sqft Info
Building Sqft: 1160
Living Area Source: PublicRecords
Sqft: 1100
Tax Info
Unit Info
Unit: 202
Utilities / Hvac
Heating: Central, Electric
Cooling: CentralAir
Electric On Property: No
Cooling: Yes
Utilities Available: CableAvailable, ElectricityAvailable, PhoneAvailable, SewerAvailable, WaterAvailable
Heating: Yes
Water Source: Public
Waterfront / Water
Waterfront: Yes
Waterfront Features: OceanFront
Schools
Elem: Seaside Elementary School
Middle: Saint James Middle School
High: Saint James High School
Courtesy of Cb Sea Coast Advantage Mi - Main Line: 843-650-0998
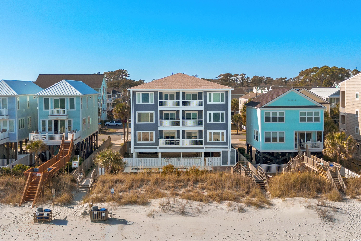
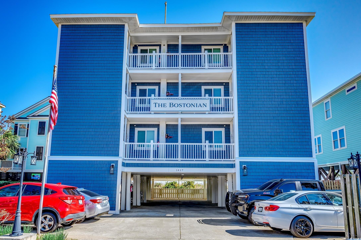
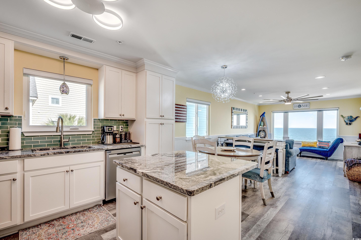
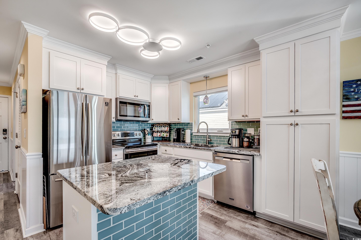
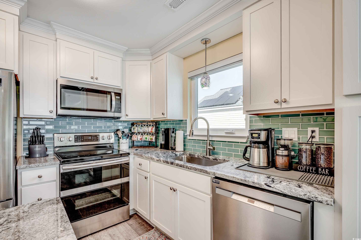
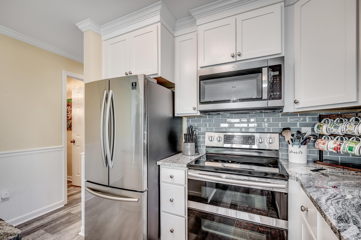
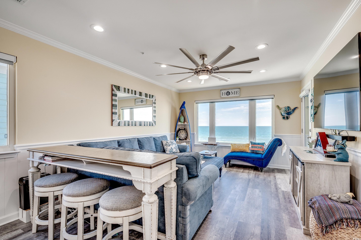
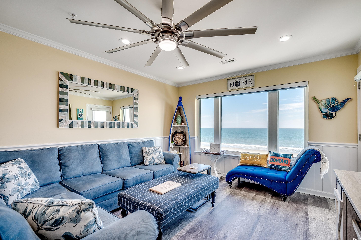
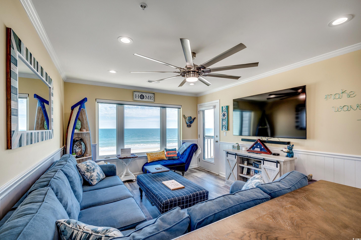
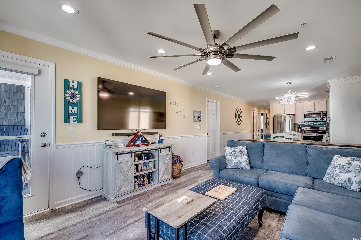
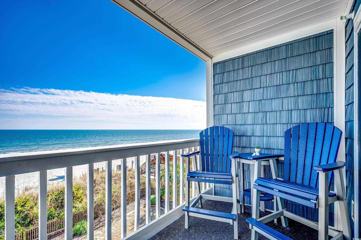
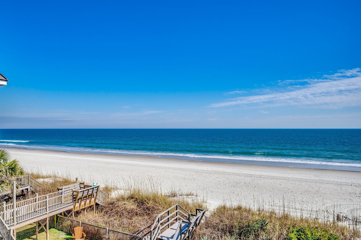
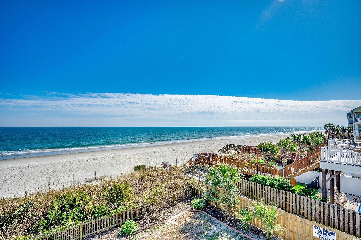
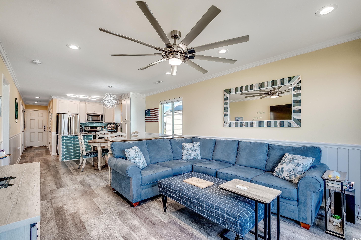
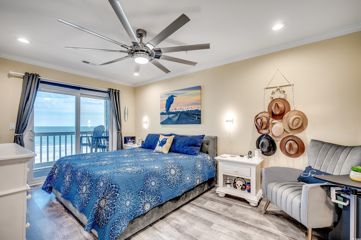
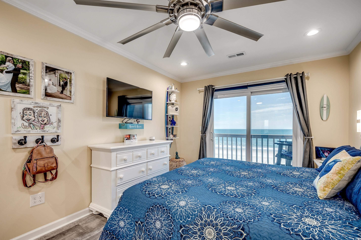
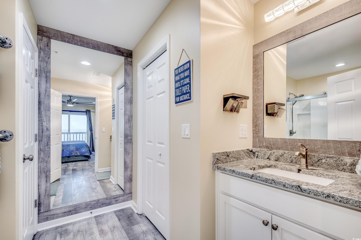
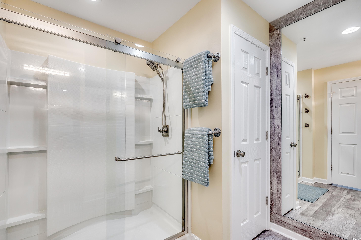
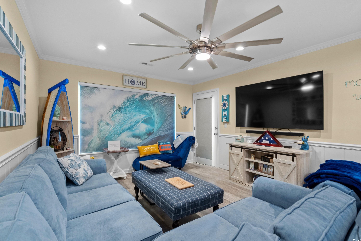
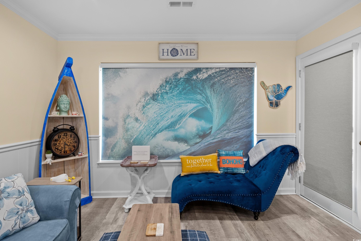
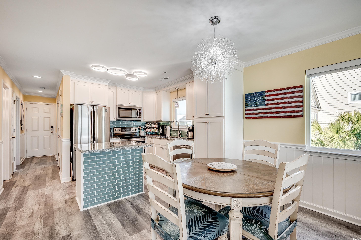
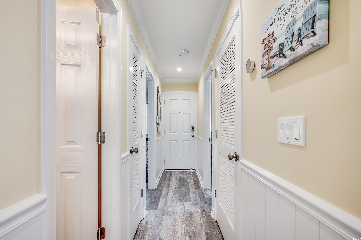
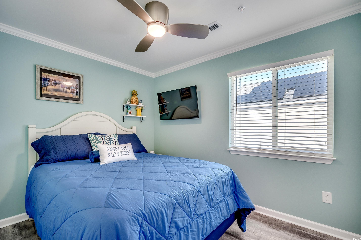
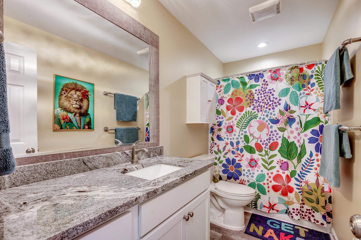
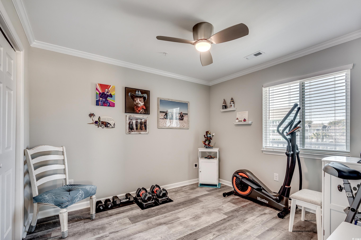
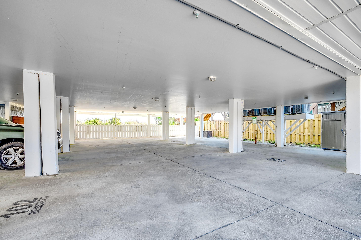
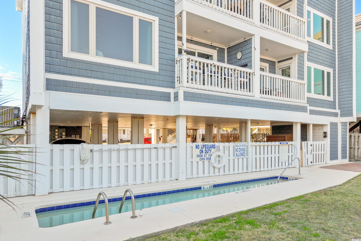
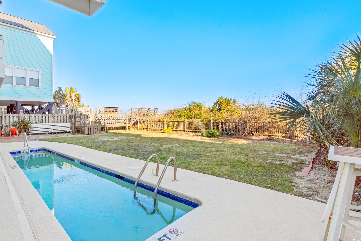
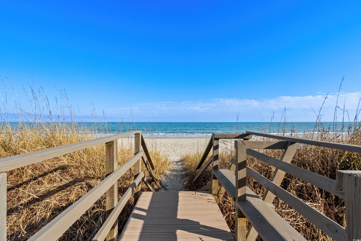
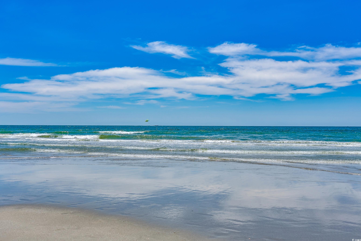
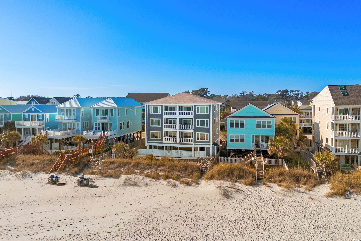
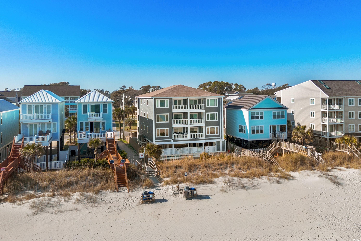
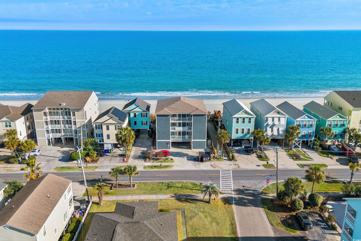
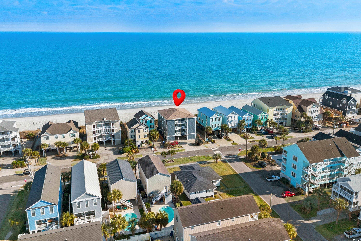
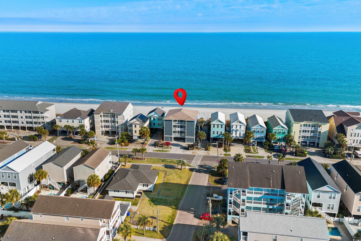
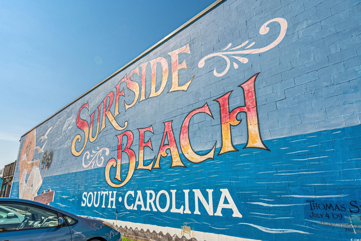
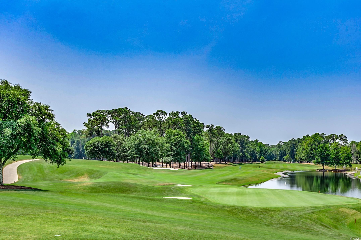
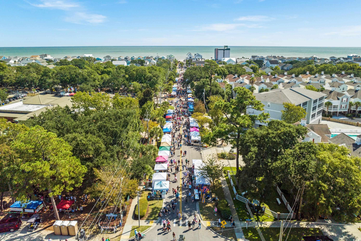
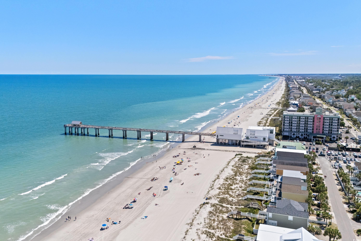
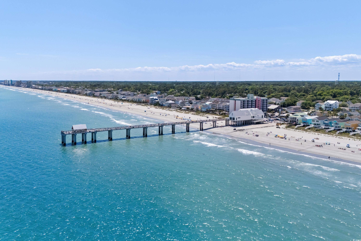
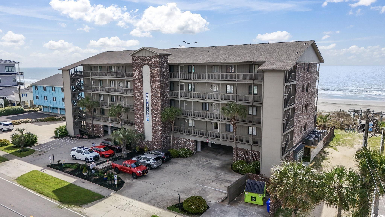
 MLS# 2508898
MLS# 2508898 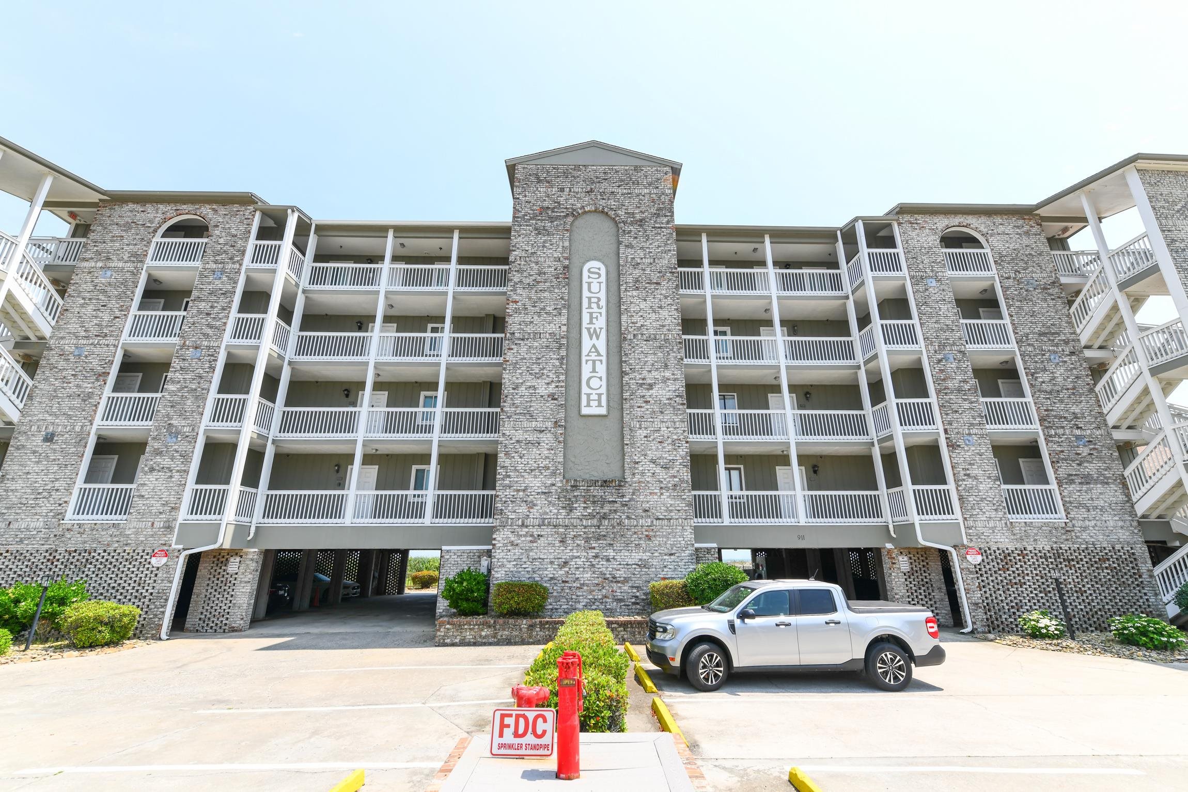
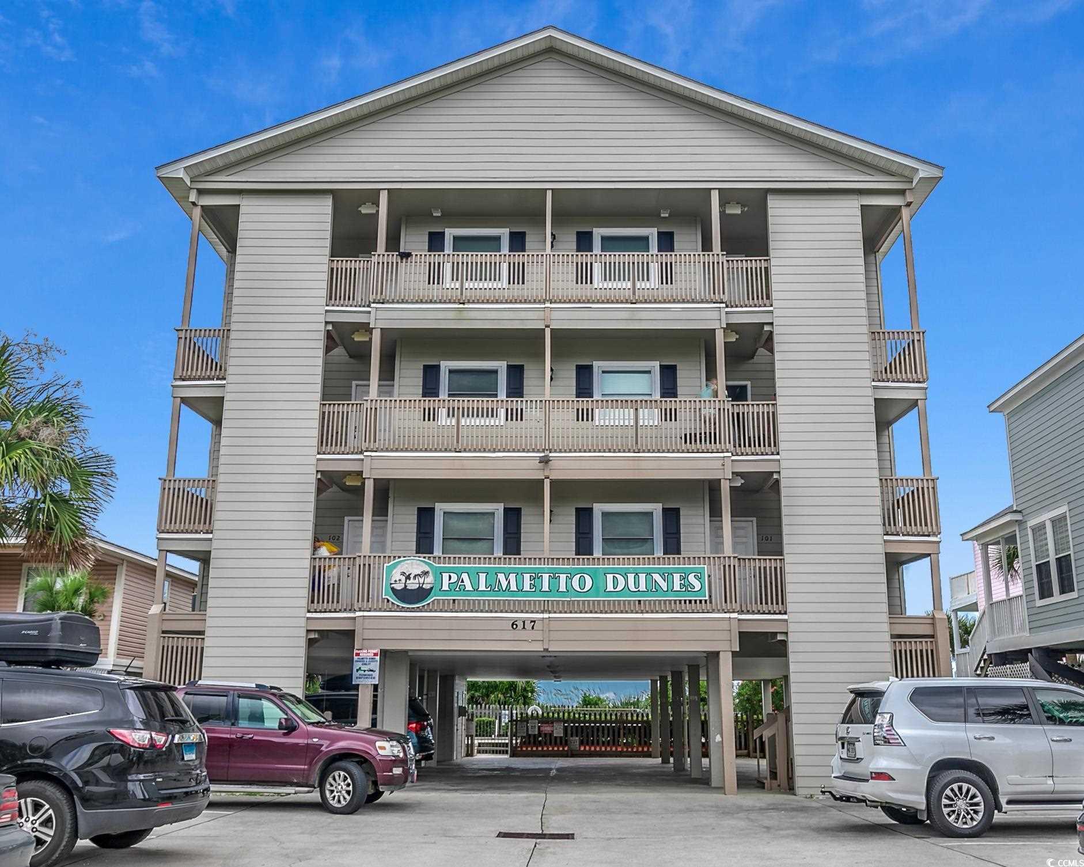
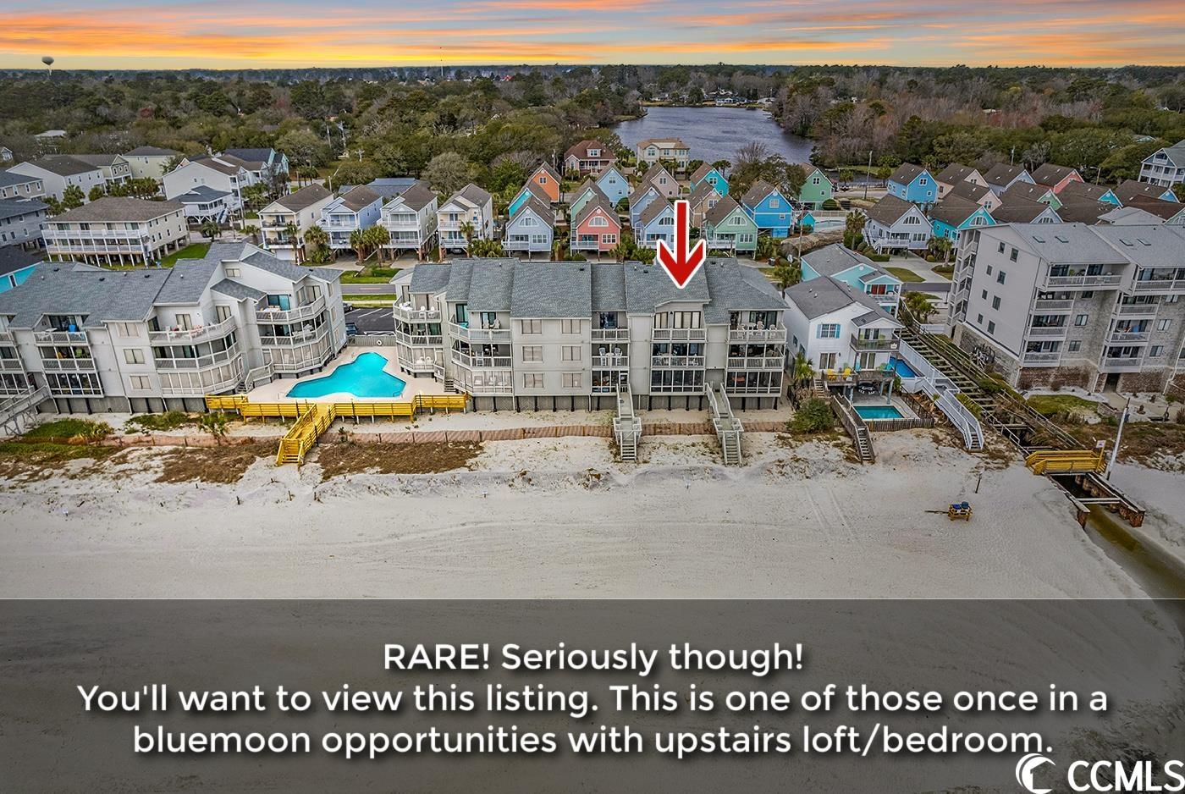
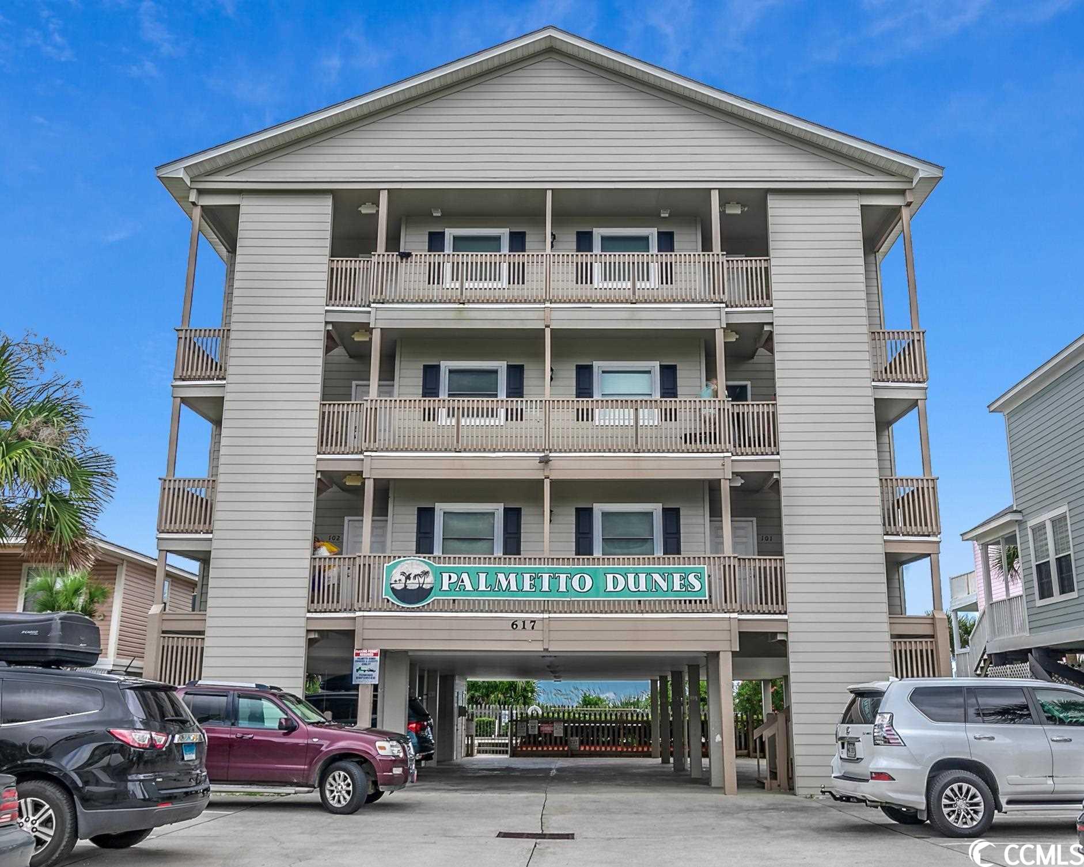
 Provided courtesy of © Copyright 2025 Coastal Carolinas Multiple Listing Service, Inc.®. Information Deemed Reliable but Not Guaranteed. © Copyright 2025 Coastal Carolinas Multiple Listing Service, Inc.® MLS. All rights reserved. Information is provided exclusively for consumers’ personal, non-commercial use, that it may not be used for any purpose other than to identify prospective properties consumers may be interested in purchasing.
Images related to data from the MLS is the sole property of the MLS and not the responsibility of the owner of this website. MLS IDX data last updated on 08-02-2025 11:49 PM EST.
Any images related to data from the MLS is the sole property of the MLS and not the responsibility of the owner of this website.
Provided courtesy of © Copyright 2025 Coastal Carolinas Multiple Listing Service, Inc.®. Information Deemed Reliable but Not Guaranteed. © Copyright 2025 Coastal Carolinas Multiple Listing Service, Inc.® MLS. All rights reserved. Information is provided exclusively for consumers’ personal, non-commercial use, that it may not be used for any purpose other than to identify prospective properties consumers may be interested in purchasing.
Images related to data from the MLS is the sole property of the MLS and not the responsibility of the owner of this website. MLS IDX data last updated on 08-02-2025 11:49 PM EST.
Any images related to data from the MLS is the sole property of the MLS and not the responsibility of the owner of this website.