North Myrtle Beach Real Estate For Sale
North Myrtle Beach, SC 29582
- 4Beds
- 3Full Baths
- 1Half Baths
- 3,429SqFt
- 2016Year Built
- 0.19Acres
- MLS# 2208816
- Residential
- Detached
- Sold
- Approx Time on Market3 months, 20 days
- AreaNorth Myrtle Beach Area--Between Hwy 17 and Waterway
- CountyHorry
- SubdivisionPalmetto Harbor
Overview
Enjoy living the ultimate Intercoastal life style from this amazing waterway home. Expansive decks off the main level as well as the master suite. The main level is open and airy with a chef's kitchen with wonderful waterway views, there is a three stop elevator. The lower level offers a built in sauna, indoor/outdoor bar overlooking the pool (Heater and cooler), fireplace gathering area , AC is LG VRF system (cooling and heating) each room cam be controlled to a different temperature with Central controller, hard wired data connections, smart metering on each panel, USB outlets throughout the home, propane Rinnai hot water heaters ( one just servers the master bathroom) Independent controller for each , gutter drains, water and power at the dock, 2 boat lifts. This home is a must see! All measurements are approximate and not guaranteed. Buyer is responsible for verification.
Sale Info
Listing Date: 04-25-2022
Sold Date: 08-15-2022
Aprox Days on Market:
3 month(s), 20 day(s)
Listing Sold:
1 Year(s), 8 month(s), 3 day(s) ago
Asking Price: $1,999,975
Selling Price: $1,650,000
Price Difference:
Reduced By $100,000
Agriculture / Farm
Grazing Permits Blm: ,No,
Horse: No
Grazing Permits Forest Service: ,No,
Grazing Permits Private: ,No,
Irrigation Water Rights: ,No,
Farm Credit Service Incl: ,No,
Crops Included: ,No,
Association Fees / Info
Hoa Frequency: Monthly
Hoa Fees: 40
Hoa: 1
Hoa Includes: CommonAreas
Community Features: GolfCartsOK
Assoc Amenities: OwnerAllowedGolfCart, OwnerAllowedMotorcycle
Bathroom Info
Total Baths: 4.00
Halfbaths: 1
Fullbaths: 3
Bedroom Info
Beds: 4
Building Info
New Construction: No
Levels: ThreeOrMore
Year Built: 2016
Mobile Home Remains: ,No,
Zoning: RES
Style: RaisedBeach
Construction Materials: WoodFrame
Buyer Compensation
Exterior Features
Spa: No
Foundation: Raised
Exterior Features: Dock
Financial
Lease Renewal Option: ,No,
Garage / Parking
Parking Capacity: 7
Garage: Yes
Carport: No
Parking Type: Underground, GarageDoorOpener
Open Parking: No
Attached Garage: No
Green / Env Info
Interior Features
Floor Cover: Tile, Wood
Fireplace: Yes
Laundry Features: WasherHookup
Furnished: Unfurnished
Interior Features: Elevator, Fireplace, Sauna, WindowTreatments, BreakfastBar, BedroomonMainLevel, EntranceFoyer, SolidSurfaceCounters
Appliances: Dishwasher, Disposal, Microwave, Range, Refrigerator, Dryer, Washer
Lot Info
Lease Considered: ,No,
Lease Assignable: ,No,
Acres: 0.19
Lot Size: 133x61x142x61
Land Lease: No
Lot Description: IrregularLot
Misc
Pool Private: No
Offer Compensation
Other School Info
Property Info
County: Horry
View: No
Senior Community: No
Stipulation of Sale: None
Property Sub Type Additional: Detached
Property Attached: No
Security Features: SmokeDetectors
Disclosures: CovenantsRestrictionsDisclosure,SellerDisclosure
Rent Control: No
Construction: Resale
Room Info
Basement: ,No,
Sold Info
Sold Date: 2022-08-15T00:00:00
Sqft Info
Building Sqft: 4712
Living Area Source: Other
Sqft: 3429
Tax Info
Unit Info
Utilities / Hvac
Heating: Electric, Other
Electric On Property: No
Cooling: No
Utilities Available: CableAvailable, ElectricityAvailable, PhoneAvailable, SewerAvailable, UndergroundUtilities, WaterAvailable
Heating: Yes
Water Source: Public
Waterfront / Water
Waterfront: No
Waterfront Features: IntracoastalAccess
Directions
Hwy 17 N turn left on Possium Trot Rd then left onto Cenith Dr., Left onto Palmetto Harbor Dr. home will be on the right.Courtesy of Fitzgerald Realty Inc
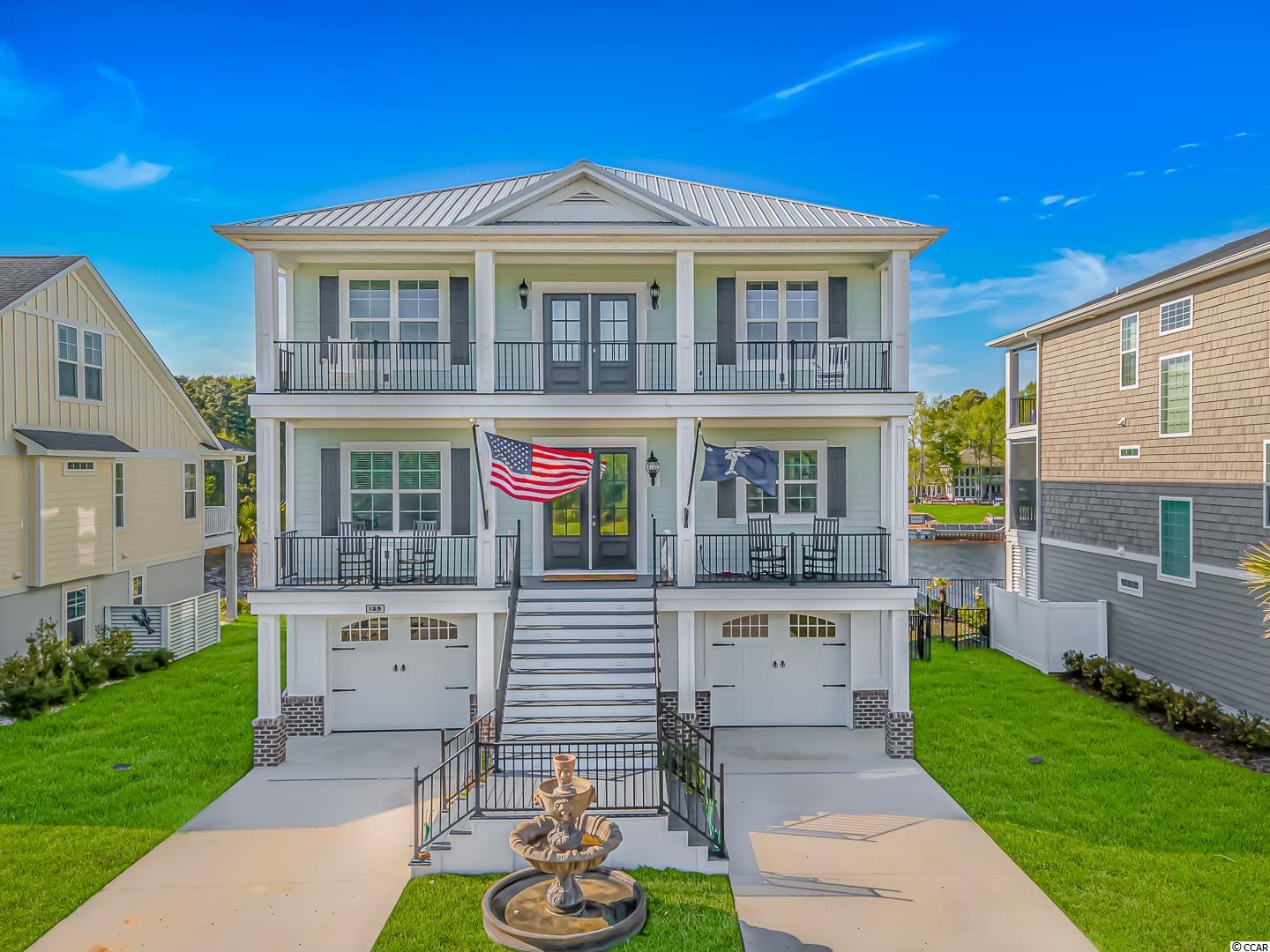
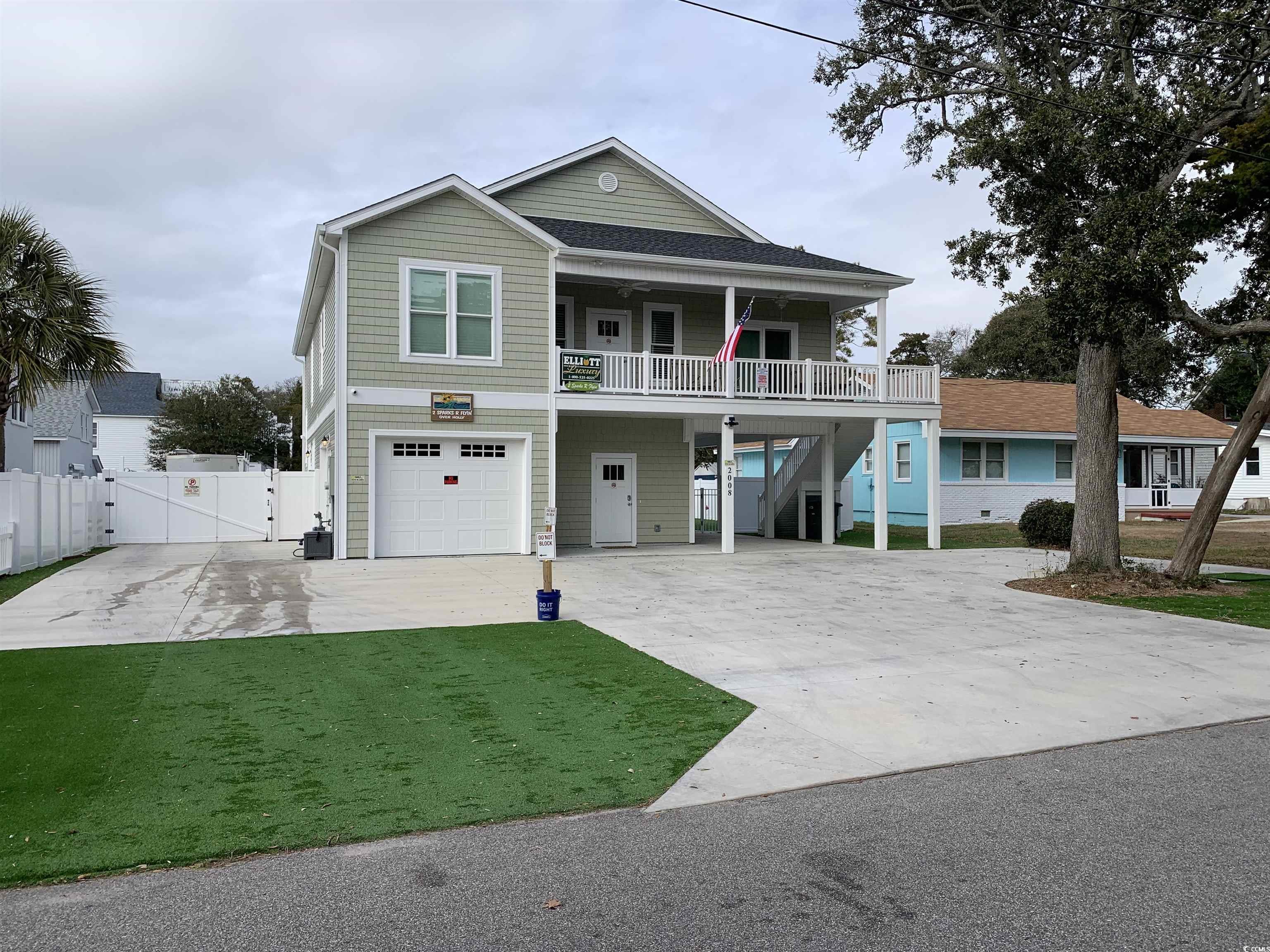
 MLS# 2402118
MLS# 2402118 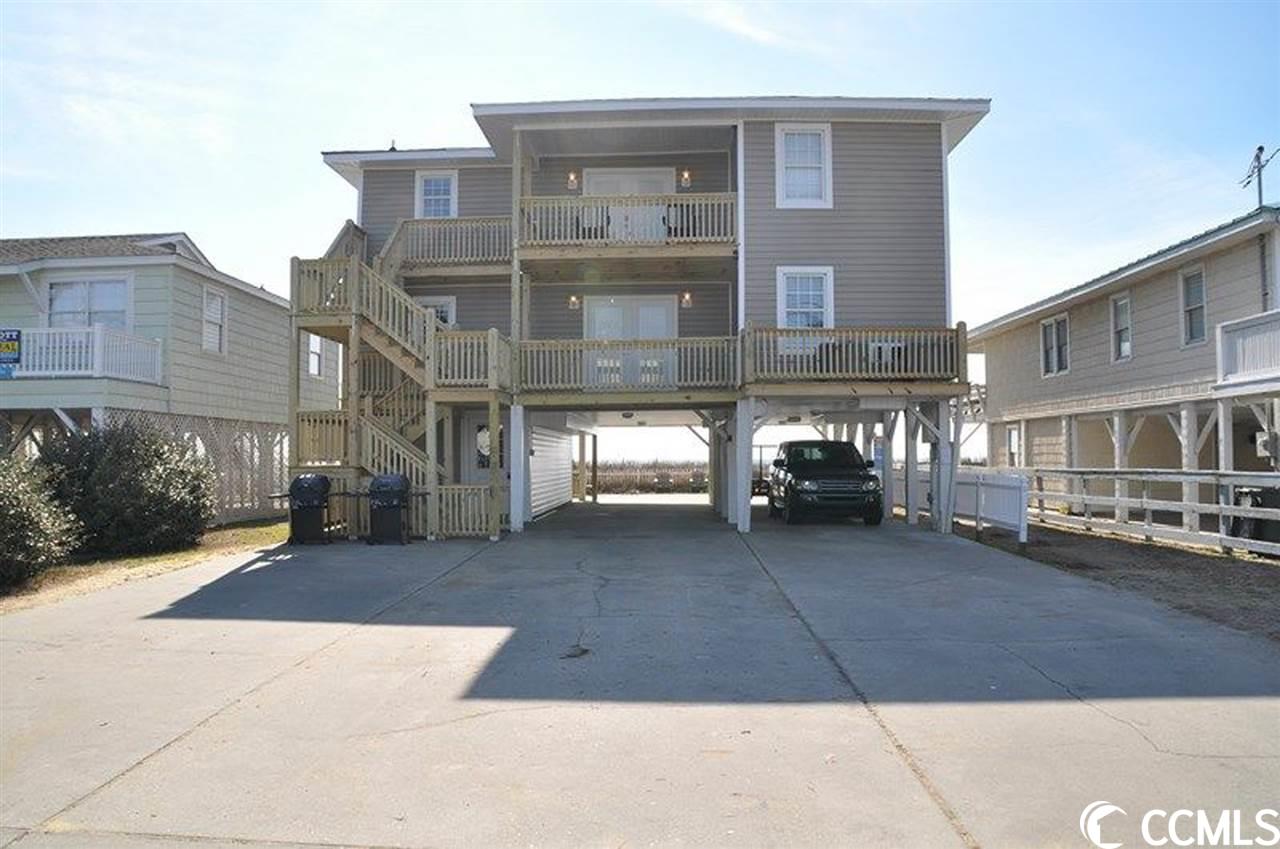
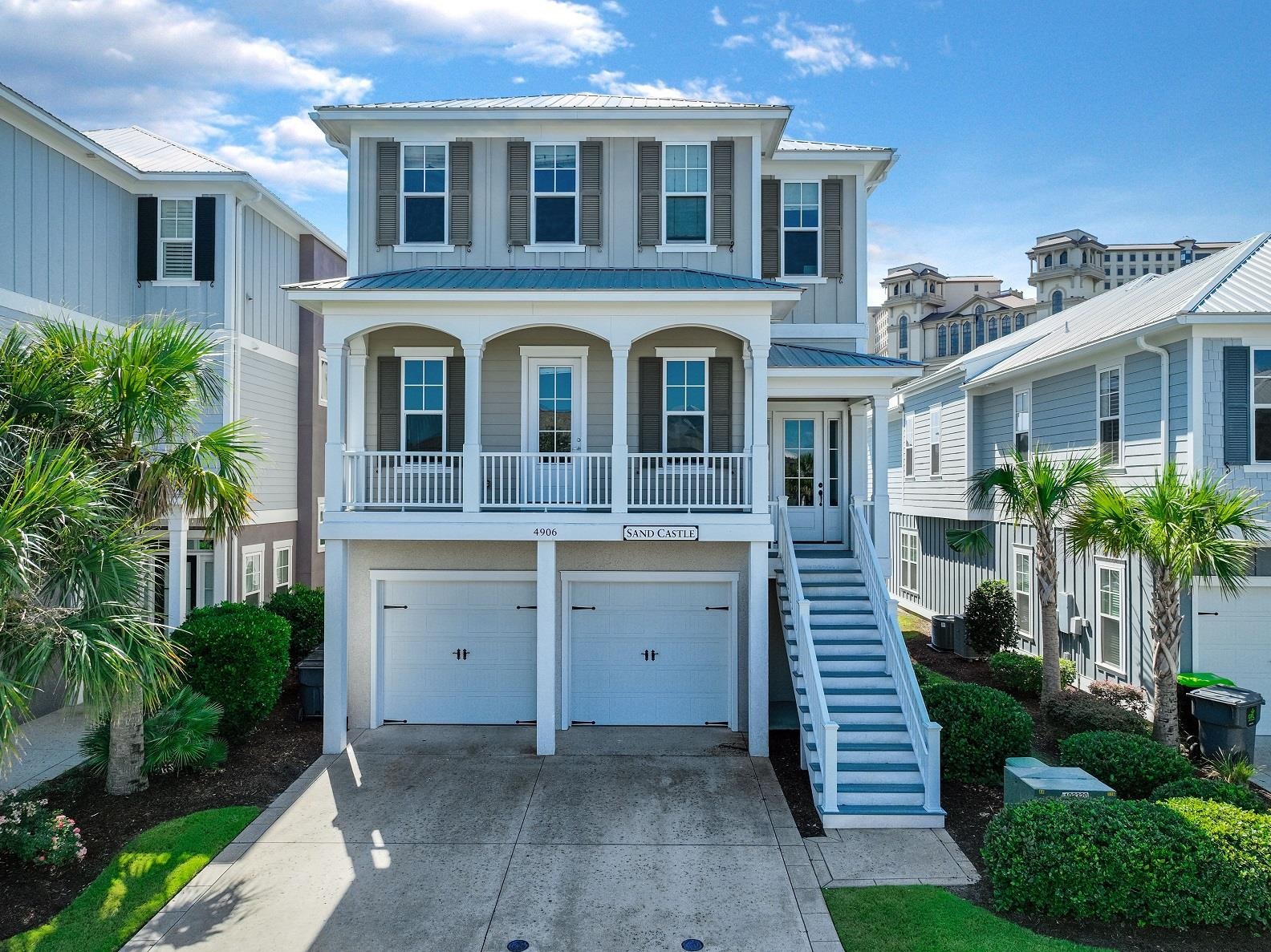
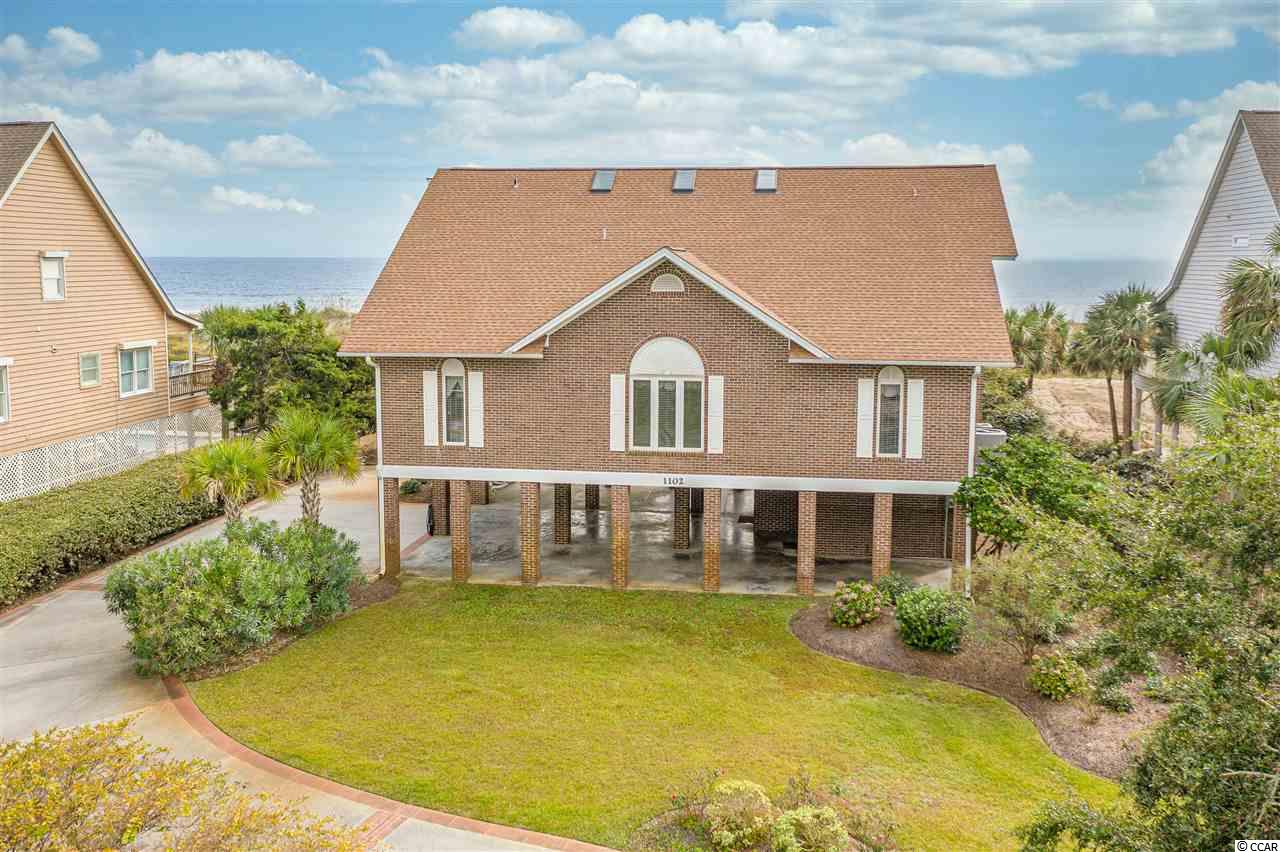
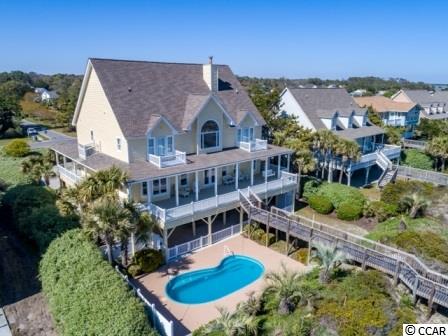
 Provided courtesy of © Copyright 2024 Coastal Carolinas Multiple Listing Service, Inc.®. Information Deemed Reliable but Not Guaranteed. © Copyright 2024 Coastal Carolinas Multiple Listing Service, Inc.® MLS. All rights reserved. Information is provided exclusively for consumers’ personal, non-commercial use,
that it may not be used for any purpose other than to identify prospective properties consumers may be interested in purchasing.
Images related to data from the MLS is the sole property of the MLS and not the responsibility of the owner of this website.
Provided courtesy of © Copyright 2024 Coastal Carolinas Multiple Listing Service, Inc.®. Information Deemed Reliable but Not Guaranteed. © Copyright 2024 Coastal Carolinas Multiple Listing Service, Inc.® MLS. All rights reserved. Information is provided exclusively for consumers’ personal, non-commercial use,
that it may not be used for any purpose other than to identify prospective properties consumers may be interested in purchasing.
Images related to data from the MLS is the sole property of the MLS and not the responsibility of the owner of this website.