Surfside Beach Real Estate For Sale
Surfside Beach, SC 29575
- 3Beds
- 2Full Baths
- N/AHalf Baths
- 1,914SqFt
- 2009Year Built
- 0.25Acres
- MLS# 2504363
- Residential
- Detached
- Sold
- Approx Time on Market3 months,
- AreaSurfside Area--Surfside Triangle 544 To Glenns Bay
- CountyHorry
- Subdivision Surfside Beach Club - Clear Water Lakes
Overview
Immaculate home in Surfside Beach Club - private lot & fantastic amenities! Welcome to this meticulously maintained 3-bedroom, 2-bathroom home nestled in the desirable Surfside Beach Club, a gated community offering fantastic amenities and a prime location just minutes from the beach! Situated on a spacious cul-de-sac lot, this home provides plenty of privacy and curb appeal. Step inside to find an inviting open floor plan with vaulted ceilings and an abundance of natural light. Toward the front of the home find an additional flex space that could easily be turned into a home office, craft room, or game room. The large family room is perfect for gatherings and is open to the well-appointed kitchen. This kitchen boasts upgraded stainless steel appliances, a breakfast bar, ample cabinet space, a walk-in pantry, and a cozy breakfast nook, ideal for casual dining and entertaining. The split-bedroom layout ensures privacy, with the primary suite featuring a double vanity, oversized upgraded shower, linen closet, and a walk-in closet. Two additional bedrooms and a full bath provide plenty of space for guests. Plus, there's a huge unfinished bonus room currently used for storage, offering endless possibilities - convert it into a 4th bedroom, media room, or game room! Enjoy the screened-in porch, where you can relax with a morning coffee or unwind in the evening while taking in the tranquil pond and fountain views. The back patio provides even more space to soak in the surroundings. Additional home features include plantation shutters, a laundry room with a washer, dryer, utility sink, and irrigation. Living in Surfside Beach Club means enjoying access to a community pool, fitness center, clubhouse, and social activities. Plus, you're just a short golf cart or car ride to the beautiful sandy shores, along with easy access to shopping, dining, and entertainment. Don't miss this incredible opportunity - schedule your showing today! Buyer to verify all measurements.
Sale Info
Listing Date: 02-21-2025
Sold Date: 05-22-2025
Aprox Days on Market:
3 month(s), 0 day(s)
Listing Sold:
1 month(s), 29 day(s) ago
Asking Price: $469,900
Selling Price: $452,500
Price Difference:
Reduced By $12,499
Agriculture / Farm
Grazing Permits Blm: ,No,
Horse: No
Grazing Permits Forest Service: ,No,
Grazing Permits Private: ,No,
Irrigation Water Rights: ,No,
Farm Credit Service Incl: ,No,
Crops Included: ,No,
Association Fees / Info
Hoa Frequency: Monthly
Hoa Fees: 110
Hoa: Yes
Hoa Includes: AssociationManagement, CommonAreas, LegalAccounting, Pools, RecreationFacilities, Security, Trash
Community Features: Clubhouse, GolfCartsOk, Gated, RecreationArea, LongTermRentalAllowed, Pool
Assoc Amenities: Clubhouse, Gated, OwnerAllowedGolfCart, OwnerAllowedMotorcycle, PetRestrictions
Bathroom Info
Total Baths: 2.00
Fullbaths: 2
Room Dimensions
Bedroom1: 12x11
Bedroom2: 11x11
DiningRoom: 12x11
Kitchen: 12x11
LivingRoom: 20x15
PrimaryBedroom: 15x13
Room Level
Bedroom1: Main
Bedroom2: Main
PrimaryBedroom: Main
Room Features
DiningRoom: KitchenDiningCombo
Kitchen: BreakfastBar, Pantry, StainlessSteelAppliances
LivingRoom: CeilingFans
Other: BedroomOnMainLevel, EntranceFoyer, Library
Bedroom Info
Beds: 3
Building Info
New Construction: No
Levels: OneAndOneHalf
Year Built: 2009
Mobile Home Remains: ,No,
Zoning: RE
Style: Traditional
Construction Materials: VinylSiding, WoodFrame
Buyer Compensation
Exterior Features
Spa: No
Patio and Porch Features: FrontPorch, Patio, Porch, Screened
Pool Features: Community, OutdoorPool
Foundation: Slab
Exterior Features: SprinklerIrrigation, Patio
Financial
Lease Renewal Option: ,No,
Garage / Parking
Parking Capacity: 4
Garage: Yes
Carport: No
Parking Type: Attached, Garage, TwoCarGarage, GarageDoorOpener
Open Parking: No
Attached Garage: Yes
Garage Spaces: 2
Green / Env Info
Green Energy Efficient: Doors, Windows
Interior Features
Floor Cover: Carpet, Tile, Vinyl
Door Features: InsulatedDoors, StormDoors
Fireplace: No
Laundry Features: WasherHookup
Furnished: Unfurnished
Interior Features: Attic, PullDownAtticStairs, PermanentAtticStairs, SplitBedrooms, BreakfastBar, BedroomOnMainLevel, EntranceFoyer, StainlessSteelAppliances
Appliances: Dishwasher, Disposal, Microwave, Range, Refrigerator, Dryer, Washer
Lot Info
Lease Considered: ,No,
Lease Assignable: ,No,
Acres: 0.25
Land Lease: No
Lot Description: CulDeSac, IrregularLot, LakeFront, OutsideCityLimits, PondOnLot
Misc
Pool Private: No
Pets Allowed: OwnerOnly, Yes
Offer Compensation
Other School Info
Property Info
County: Horry
View: No
Senior Community: No
Stipulation of Sale: None
Habitable Residence: ,No,
Property Sub Type Additional: Detached
Property Attached: No
Security Features: GatedCommunity, SmokeDetectors
Disclosures: CovenantsRestrictionsDisclosure,SellerDisclosure
Rent Control: No
Construction: Resale
Room Info
Basement: ,No,
Sold Info
Sold Date: 2025-05-22T00:00:00
Sqft Info
Building Sqft: 2561
Living Area Source: Assessor
Sqft: 1914
Tax Info
Unit Info
Utilities / Hvac
Heating: Central, Electric
Cooling: CentralAir
Electric On Property: No
Cooling: Yes
Utilities Available: CableAvailable, ElectricityAvailable, PhoneAvailable, SewerAvailable, UndergroundUtilities, WaterAvailable
Heating: Yes
Water Source: Public
Waterfront / Water
Waterfront: Yes
Waterfront Features: Pond
Schools
Elem: Seaside Elementary School
Middle: Saint James Middle School
High: Saint James High School
Directions
From US 17 Bypass turn onto Sutter Drive. Go through the guard gate. At stop sign turn left onto Kessinger Drive. Make first left onto Dizzy Court. Home will be toward the left in the cul-de-sac.Courtesy of Cb Sea Coast Advantage Mi - Office: 843-650-0998

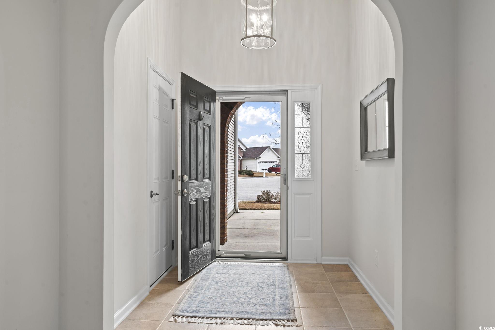
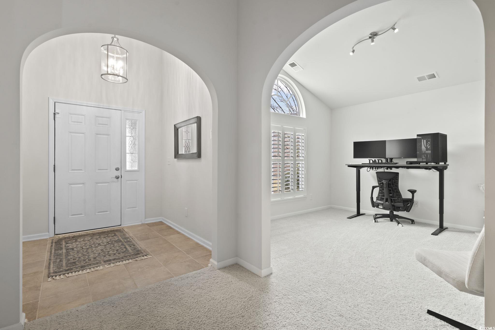

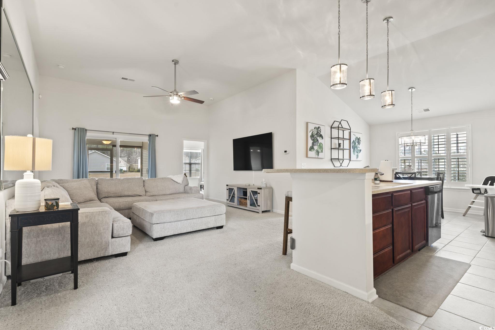


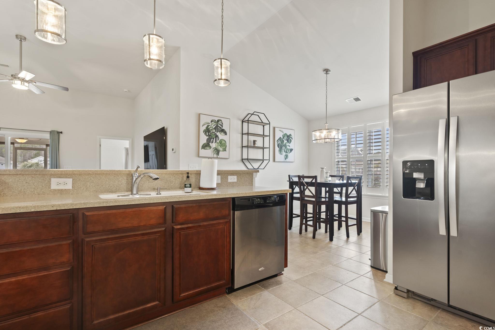

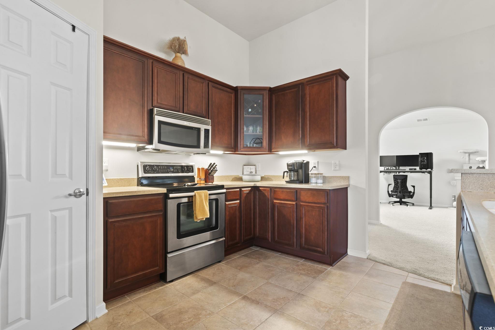
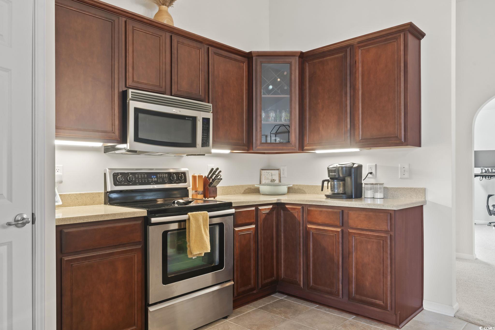

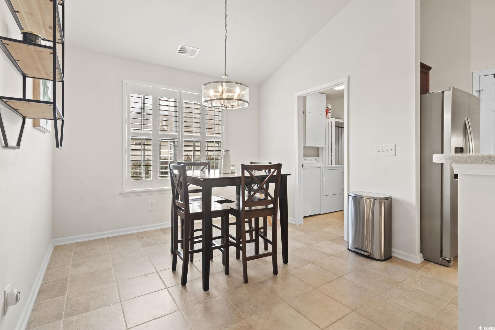

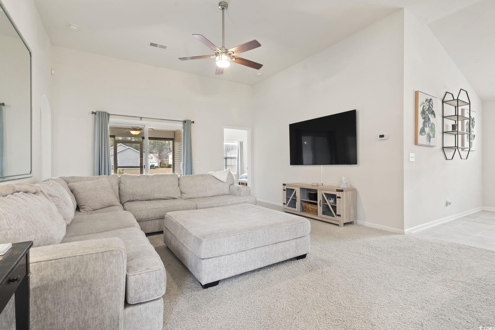
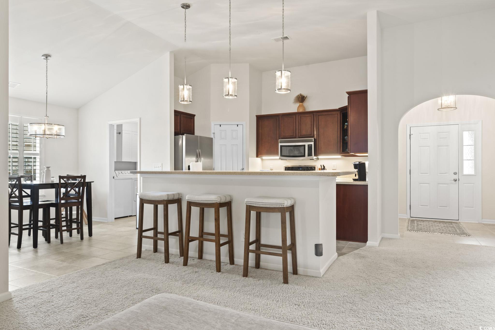
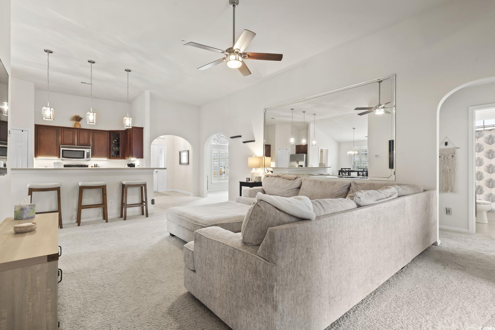

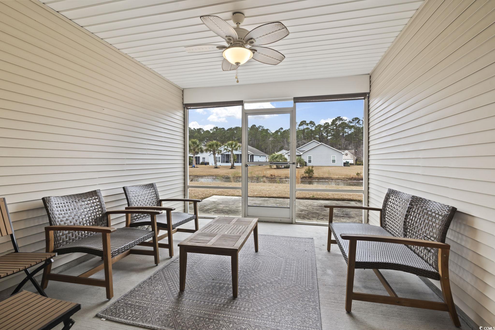
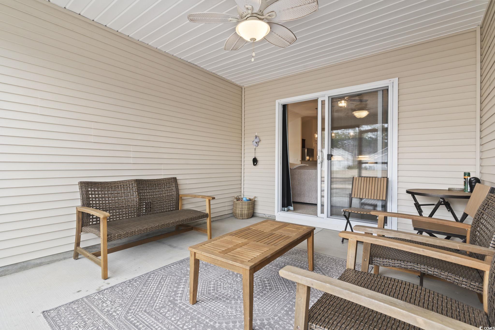

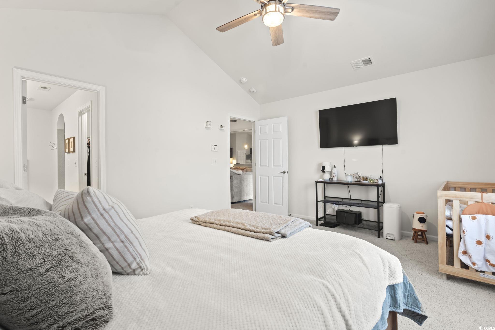
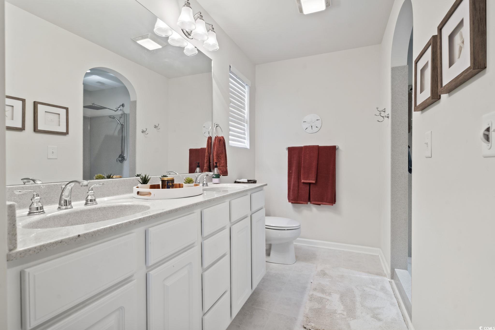
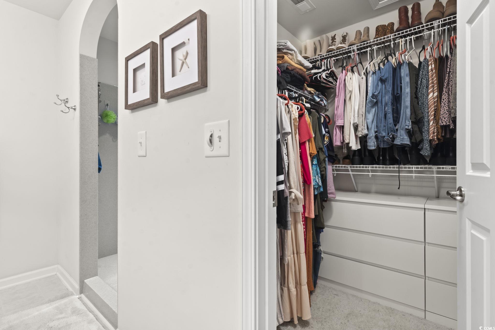




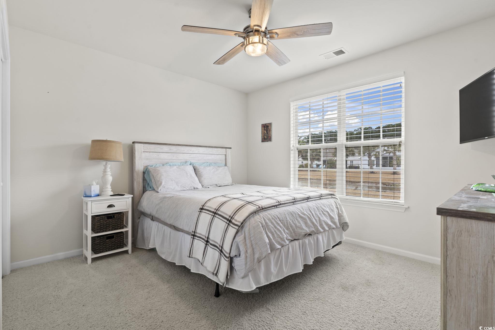
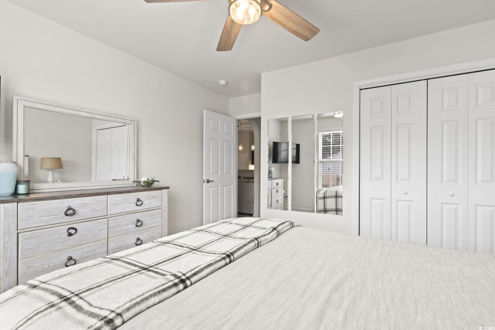


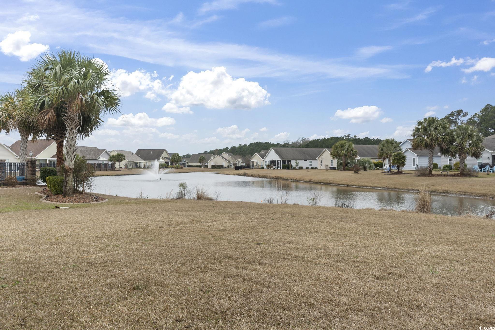



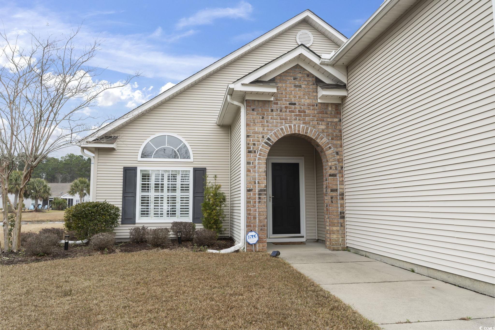
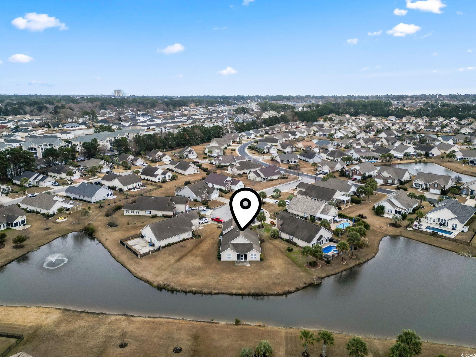
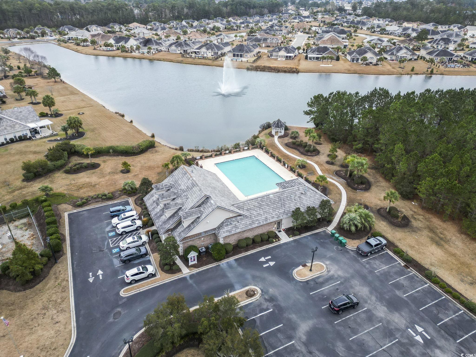

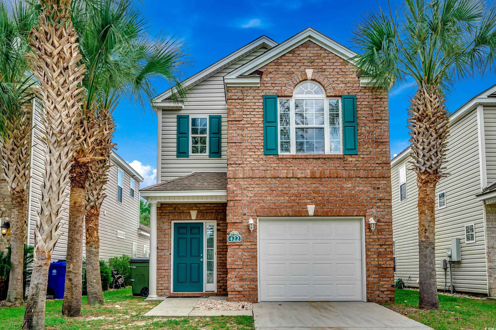
 MLS# 2512736
MLS# 2512736 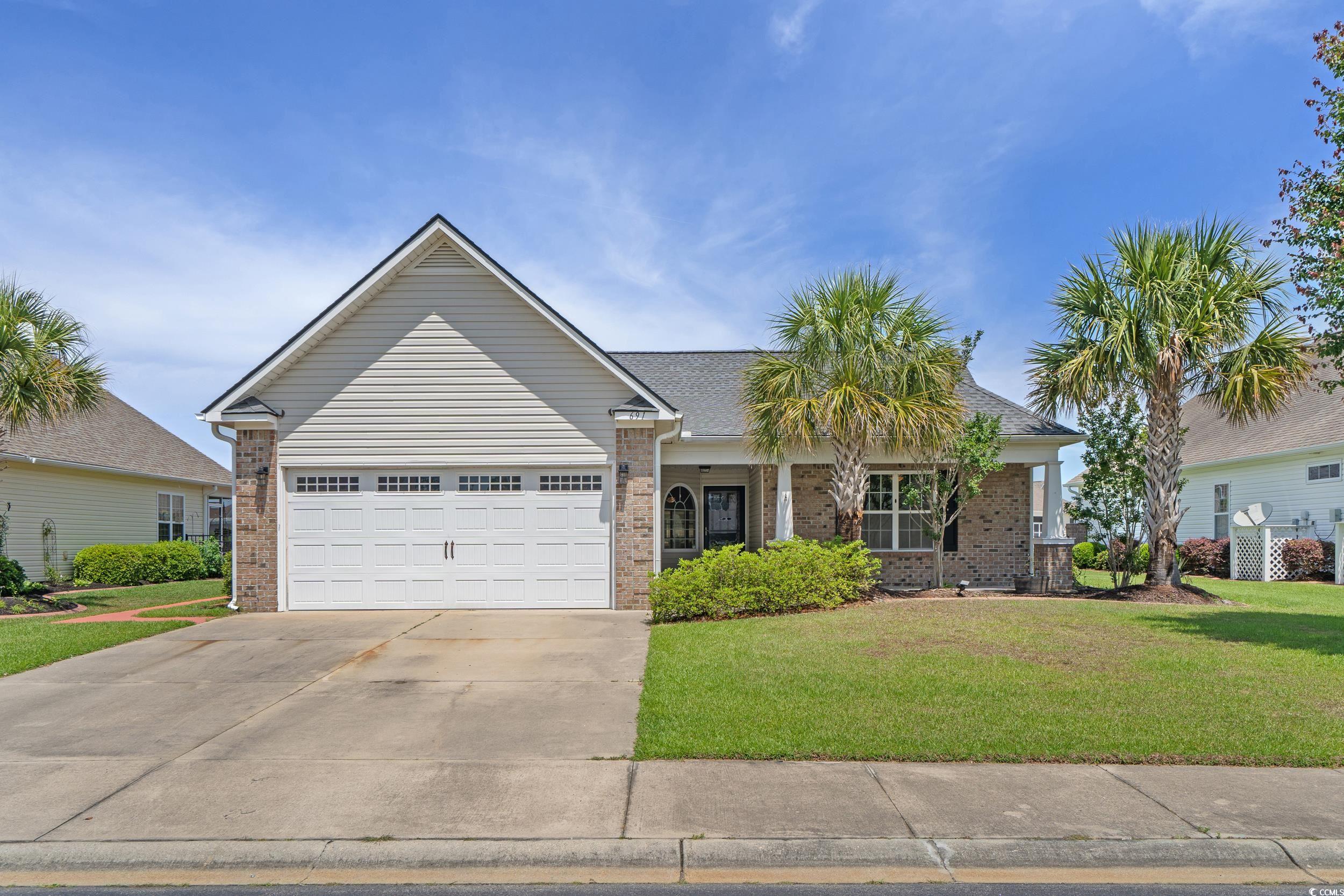
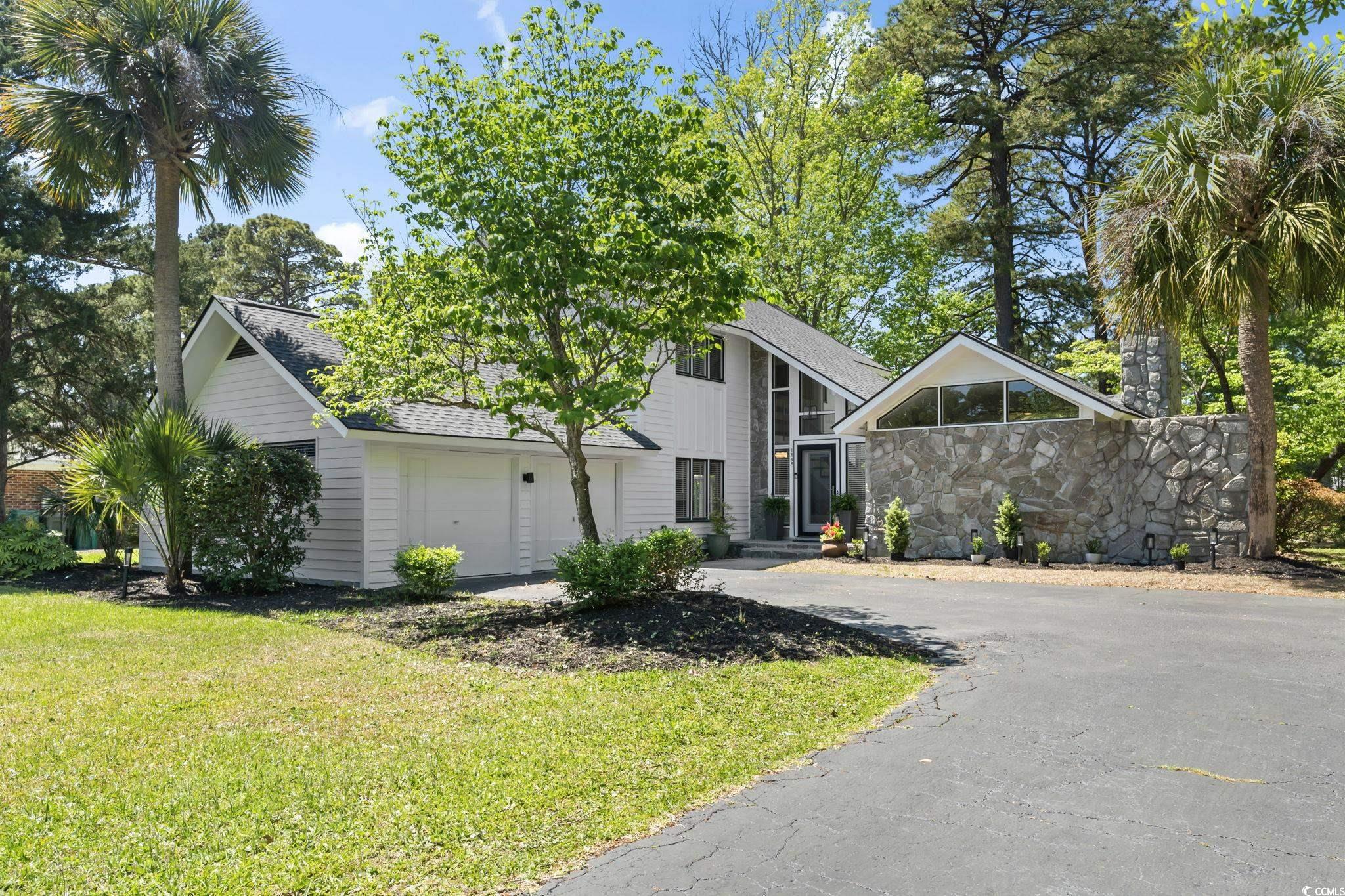
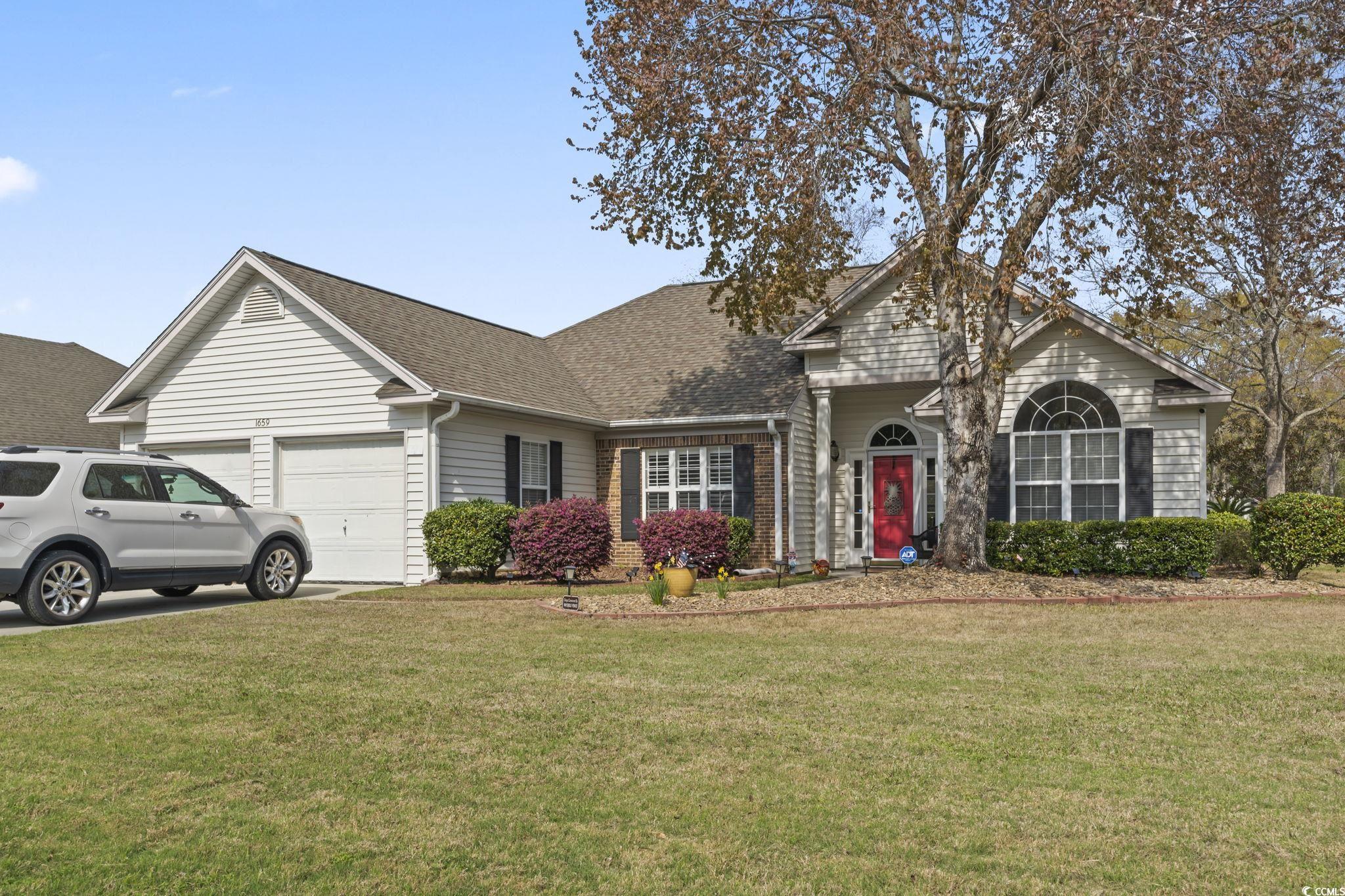

 Provided courtesy of © Copyright 2025 Coastal Carolinas Multiple Listing Service, Inc.®. Information Deemed Reliable but Not Guaranteed. © Copyright 2025 Coastal Carolinas Multiple Listing Service, Inc.® MLS. All rights reserved. Information is provided exclusively for consumers’ personal, non-commercial use, that it may not be used for any purpose other than to identify prospective properties consumers may be interested in purchasing.
Images related to data from the MLS is the sole property of the MLS and not the responsibility of the owner of this website. MLS IDX data last updated on 07-21-2025 11:32 AM EST.
Any images related to data from the MLS is the sole property of the MLS and not the responsibility of the owner of this website.
Provided courtesy of © Copyright 2025 Coastal Carolinas Multiple Listing Service, Inc.®. Information Deemed Reliable but Not Guaranteed. © Copyright 2025 Coastal Carolinas Multiple Listing Service, Inc.® MLS. All rights reserved. Information is provided exclusively for consumers’ personal, non-commercial use, that it may not be used for any purpose other than to identify prospective properties consumers may be interested in purchasing.
Images related to data from the MLS is the sole property of the MLS and not the responsibility of the owner of this website. MLS IDX data last updated on 07-21-2025 11:32 AM EST.
Any images related to data from the MLS is the sole property of the MLS and not the responsibility of the owner of this website.